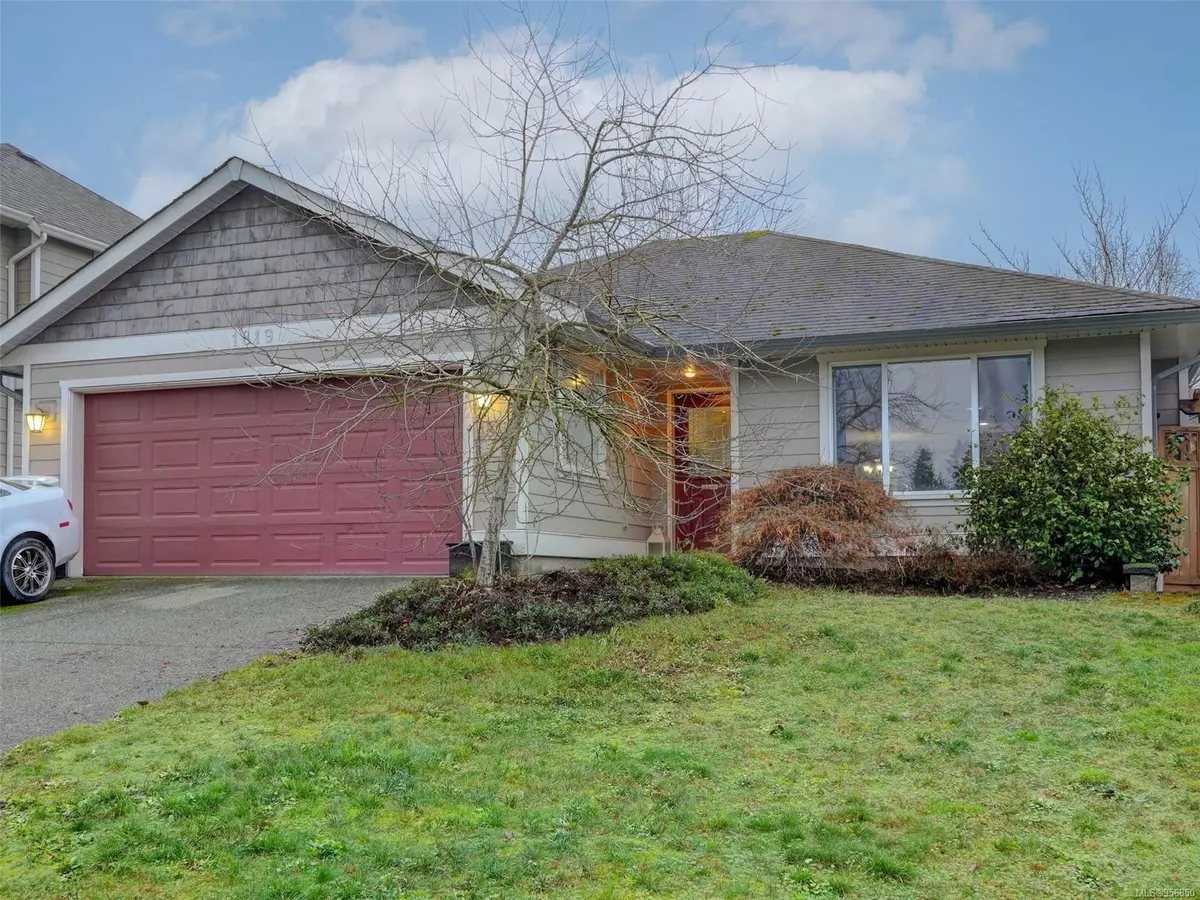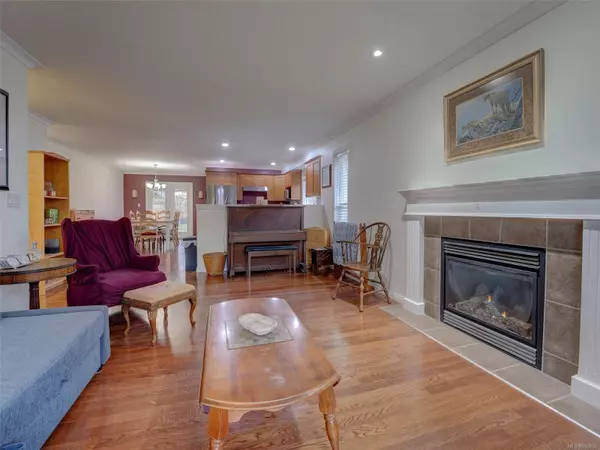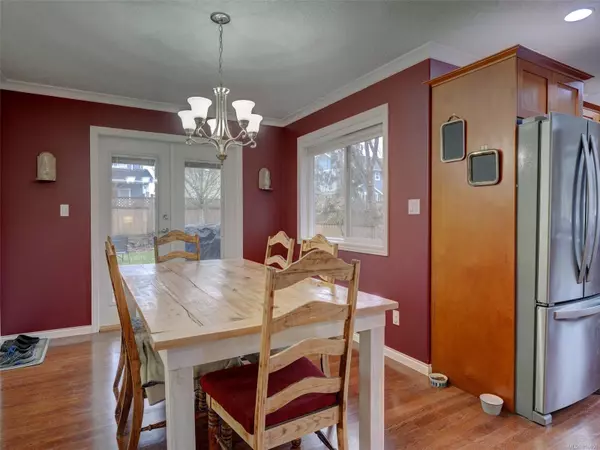$730,000
$680,000
7.4%For more information regarding the value of a property, please contact us for a free consultation.
1819 Falcon Cres Cowichan Bay, BC V0R 1N1
3 Beds
2 Baths
1,472 SqFt
Key Details
Sold Price $730,000
Property Type Single Family Home
Sub Type Single Family Detached
Listing Status Sold
Purchase Type For Sale
Square Footage 1,472 sqft
Price per Sqft $495
Subdivision Cowichan Bay Heights
MLS Listing ID 956850
Sold Date 06/12/24
Style Rancher
Bedrooms 3
Rental Info Unrestricted
Year Built 2007
Annual Tax Amount $4,313
Tax Year 2023
Lot Size 6,098 Sqft
Acres 0.14
Property Description
Looking for your first family home or downsizing? This 3 bedroom 2 bathroom rancher sits in beautiful family neighbourhood of Cowichan Bay. Not only is it a family-oriented neighbourhood with kids safely playing in the cul-de-sac, but it is in the bench school district, rated not only the best elementary school in the district, but in the province! Close to a bus route, 5 minutes from Duncan, & 45 minutes to Victoria or Nanaimo, this home is perfectly situated. It has a double garage and a fully fenced south facing backyard for your kids, pets & company or grow your dream garden! The interior features oak hardwood floors, gas fireplace, maple kitchen cabinets and an energy efficient heat pump for year round comfort. Take a short walk or drive to the beautiful Bayside town of cow bay and enjoy at stunning sunsets, lots of dining and shopping options. Truly live that retired life with marinas, golf, tennis court & vineyards and more nearby!
Location
State BC
County Cowichan Valley Regional District
Area Du Cowichan Bay
Zoning R3
Direction See Remarks
Rooms
Basement Crawl Space
Main Level Bedrooms 3
Kitchen 1
Interior
Heating Electric, Heat Pump
Cooling Central Air
Flooring Mixed, Wood
Fireplaces Number 1
Fireplaces Type Gas
Equipment Central Vacuum
Fireplace 1
Window Features Insulated Windows
Laundry In House
Exterior
Exterior Feature Fencing: Full, Garden
Garage Spaces 1.0
Utilities Available Underground Utilities
View Y/N 1
View Mountain(s)
Roof Type Fibreglass Shingle
Handicap Access Wheelchair Friendly
Total Parking Spaces 2
Building
Lot Description Easy Access, Landscaped, Level, Marina Nearby, Near Golf Course, Recreation Nearby, Shopping Nearby, Southern Exposure
Building Description Cement Fibre,Insulation: Ceiling,Insulation: Walls, Rancher
Faces See Remarks
Foundation Poured Concrete
Sewer Sewer To Lot
Water Municipal
Structure Type Cement Fibre,Insulation: Ceiling,Insulation: Walls
Others
Restrictions Building Scheme
Tax ID 026-784-017
Ownership Freehold
Pets Description Aquariums, Birds, Caged Mammals, Cats, Dogs
Read Less
Want to know what your home might be worth? Contact us for a FREE valuation!

Our team is ready to help you sell your home for the highest possible price ASAP
Bought with RE/MAX Island Properties






