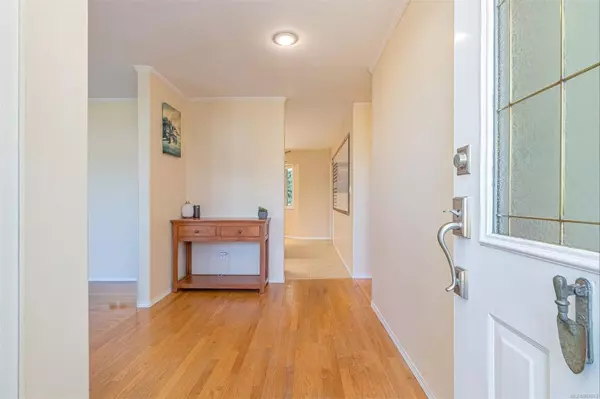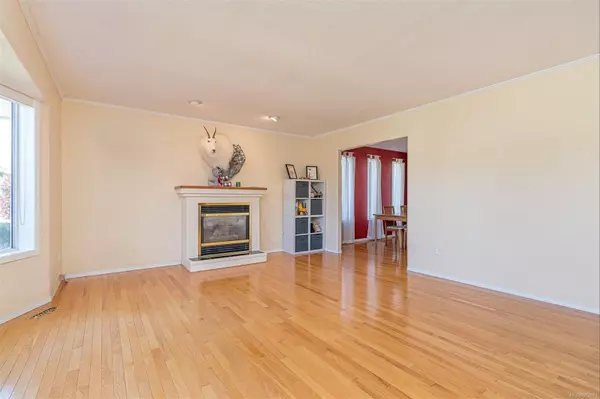$730,000
$749,000
2.5%For more information regarding the value of a property, please contact us for a free consultation.
827 Cameron Way Ladysmith, BC V9G 1N3
3 Beds
2 Baths
1,754 SqFt
Key Details
Sold Price $730,000
Property Type Single Family Home
Sub Type Single Family Detached
Listing Status Sold
Purchase Type For Sale
Square Footage 1,754 sqft
Price per Sqft $416
MLS Listing ID 961073
Sold Date 06/12/24
Style Rancher
Bedrooms 3
Rental Info Unrestricted
Year Built 1991
Annual Tax Amount $4,679
Tax Year 2023
Lot Size 10,454 Sqft
Acres 0.24
Property Description
Step into this well-maintained 3-bedroom, 2-bathroom rancher, boasting over 1700 square feet of comfortable living space. Nestled within a peaceful neighborhood, this charming home offers a perfect blend of convenience and tranquility. You will find yourself located close to all essential amenities and fun recreational activities. Inside find hardwood floors throughout, and bright open living spaces. The kitchen features wood cabinets, large island and bonus breakfast nook all to suit a variety of lifestyles. Enjoy your own private haven in the backyard, a lovely patio, gas BBQ hookup, hot tub ready, good storage, irrigation, established apple trees and a variety of berries to pick from. The home has a gas fire place and heat pump to keep you comfortable no matter what the weather brings.
Reach out to view and book your appointment today!
Location
State BC
County Ladysmith, Town Of
Area Du Ladysmith
Zoning R1
Direction Northeast
Rooms
Other Rooms Storage Shed
Basement Crawl Space
Main Level Bedrooms 3
Kitchen 1
Interior
Heating Electric, Forced Air, Heat Pump
Cooling Air Conditioning
Flooring Hardwood, Mixed
Fireplaces Number 1
Fireplaces Type Gas
Equipment Central Vacuum
Fireplace 1
Window Features Insulated Windows
Laundry In House
Exterior
Exterior Feature Fencing: Full, Garden, Sprinkler System
Garage Spaces 1.0
Roof Type Fibreglass Shingle
Parking Type Driveway, Garage
Total Parking Spaces 2
Building
Lot Description Landscaped, Marina Nearby, Near Golf Course, Quiet Area, Recreation Nearby, Shopping Nearby
Building Description Insulation: Ceiling,Insulation: Walls,Stucco,Wood, Rancher
Faces Northeast
Foundation Poured Concrete
Sewer Sewer To Lot
Water Municipal
Structure Type Insulation: Ceiling,Insulation: Walls,Stucco,Wood
Others
Tax ID 014-424-568
Ownership Freehold
Pets Description Aquariums, Birds, Caged Mammals, Cats, Dogs
Read Less
Want to know what your home might be worth? Contact us for a FREE valuation!

Our team is ready to help you sell your home for the highest possible price ASAP
Bought with RE/MAX of Nanaimo






