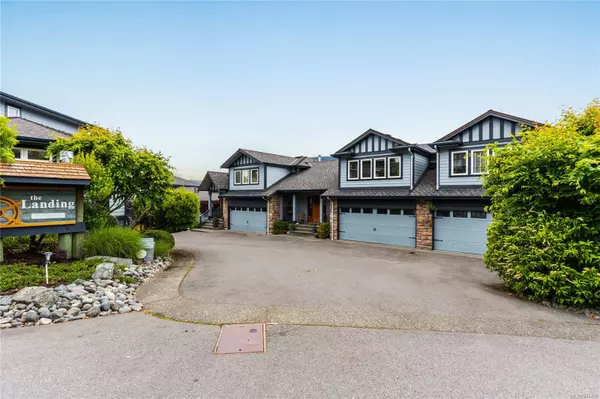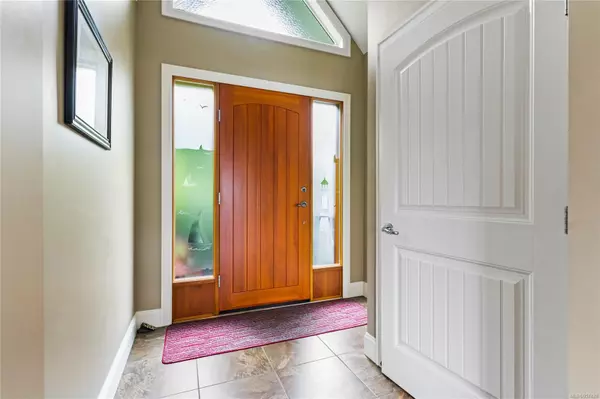$899,500
$899,500
For more information regarding the value of a property, please contact us for a free consultation.
1711 Wilmot Rd #303 Cowichan Bay, BC V04 1N1
3 Beds
4 Baths
2,386 SqFt
Key Details
Sold Price $899,500
Property Type Townhouse
Sub Type Row/Townhouse
Listing Status Sold
Purchase Type For Sale
Square Footage 2,386 sqft
Price per Sqft $376
Subdivision The Landing
MLS Listing ID 957428
Sold Date 06/10/24
Style Main Level Entry with Lower/Upper Lvl(s)
Bedrooms 3
HOA Fees $470/mo
Rental Info Some Rentals
Year Built 2006
Annual Tax Amount $5,232
Tax Year 2023
Property Description
Experience executive living in this stunning Cowichan Bay townhome with breathtaking ocean views. This beautifully designed (end unit) residence features three bedrooms and four bathrooms, offering versatility and privacy. Natural light fills the interior, highlighting panoramic vistas from every room. The spacious eat-in kitchen boasts Cherry cabinets, a large island and ample counter space for those who love to cook! The home boasts an open concept feel with subtle transitions, a spacious living room with a natural gas fireplace and a sizeable ocean-view patio. The upper level is where the primary suite offers an ocean-view balcony, a large walk-in closet and an ensuite bathroom. Additional features include a double-car garage and a relaxing hot tub. Walk to restaurants, bakery, shops, whale watching, recreational amenities and the ocean, this townhome offers comfort and convenience. Don't miss the opportunity to own this exceptional property in charming Cowichan Bay.
Location
State BC
County Cowichan Valley Regional District
Area Du Cowichan Bay
Zoning RM2
Direction Northwest
Rooms
Basement Finished, Full
Kitchen 1
Interior
Interior Features Breakfast Nook, Eating Area, Soaker Tub
Heating Forced Air, Natural Gas
Cooling None
Flooring Carpet, Hardwood
Fireplaces Number 2
Fireplaces Type Gas
Equipment Central Vacuum, Electric Garage Door Opener
Fireplace 1
Window Features Vinyl Frames,Window Coverings
Appliance Dishwasher, F/S/W/D, Hot Tub, Microwave
Laundry In House
Exterior
Exterior Feature Balcony, Low Maintenance Yard
Garage Spaces 2.0
Utilities Available Natural Gas To Lot
View Y/N 1
View Ocean
Roof Type Fibreglass Shingle
Parking Type Garage Double
Total Parking Spaces 2
Building
Lot Description Adult-Oriented Neighbourhood, Landscaped, No Through Road, Recreation Nearby, Shopping Nearby, See Remarks
Building Description Cement Fibre,Frame Wood, Main Level Entry with Lower/Upper Lvl(s)
Faces Northwest
Story 3
Foundation Poured Concrete
Sewer Sewer Connected
Water Municipal
Structure Type Cement Fibre,Frame Wood
Others
Restrictions ALR: No
Tax ID 026-788-241
Ownership Freehold/Strata
Pets Description Aquariums, Birds, Caged Mammals, Cats, Dogs, Number Limit, Size Limit
Read Less
Want to know what your home might be worth? Contact us for a FREE valuation!

Our team is ready to help you sell your home for the highest possible price ASAP
Bought with Royal LePage Coast Capital - Oak Bay






