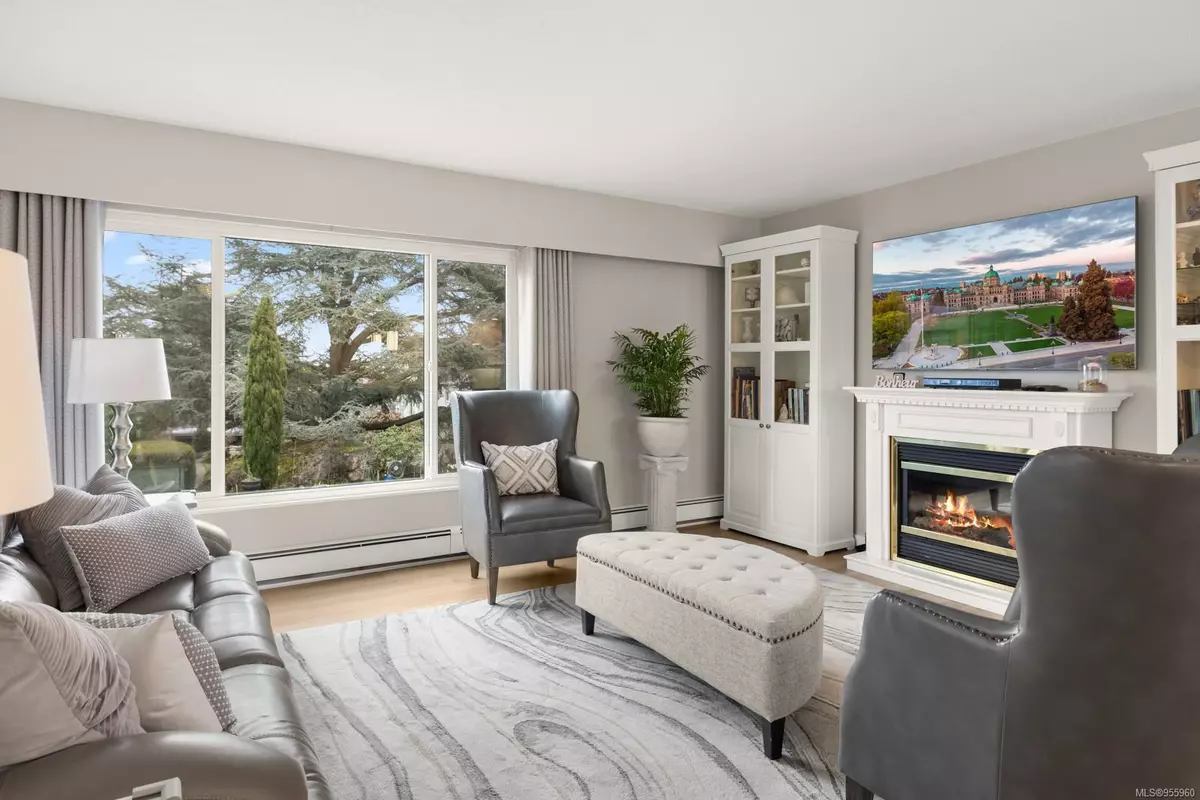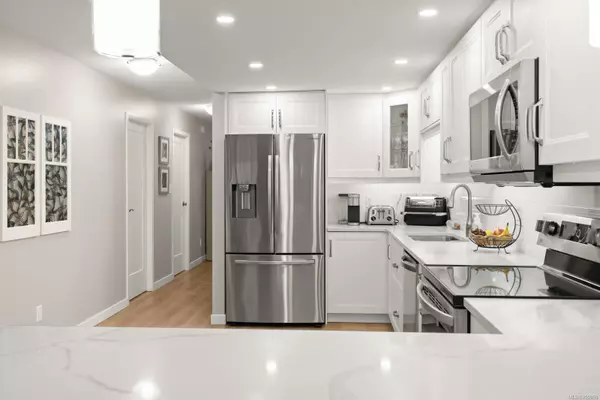$760,000
$780,000
2.6%For more information regarding the value of a property, please contact us for a free consultation.
2930 Cook St #206 Victoria, BC V8T 3S7
2 Beds
2 Baths
1,431 SqFt
Key Details
Sold Price $760,000
Property Type Condo
Sub Type Condo Apartment
Listing Status Sold
Purchase Type For Sale
Square Footage 1,431 sqft
Price per Sqft $531
Subdivision Spencer Castle
MLS Listing ID 955960
Sold Date 06/05/24
Style Condo
Bedrooms 2
HOA Fees $798/mo
Rental Info No Rentals
Year Built 1976
Annual Tax Amount $3,103
Tax Year 2023
Lot Size 1,742 Sqft
Acres 0.04
Property Description
Tucked away atop Cook Street, Victoria's highest livable elevation, sits an impeccably renovated two-bedroom, two-bathroom condominium within the esteemed Spencer Castle community. This bright and airy 1431 sq. ft. residence boasts a newly updated kitchen adorned with quartz countertops, stainless steel appliances, and a convenient countertop dining area seamlessly connected to the open concept dining room and living space. The primary bedroom offers ample space and includes an ensuite bathroom. Freshly painted walls, new flooring, and modern lighting fixtures adorn the entirety of the home. In-unit laundry and abundant storage, spacious enough to accommodate an additional freezer or second refrigerator, are a plus. Shared access to Spencer Castle, a 1911 heritage mansion that is undergoing renovations and will soon offer exceptional amenities including six guest suites, elegant entertaining spaces, and a pool and sauna facility.
Location
State BC
County Capital Regional District
Area Vi Mayfair
Direction Northeast
Rooms
Other Rooms Guest Accommodations
Main Level Bedrooms 2
Kitchen 1
Interior
Interior Features Controlled Entry, Elevator
Heating Baseboard, Hot Water, Natural Gas
Cooling None
Flooring Vinyl
Fireplaces Number 1
Fireplaces Type Electric
Fireplace 1
Window Features Screens,Vinyl Frames
Appliance Dishwasher, F/S/W/D, Microwave, Range Hood
Laundry In Unit
Exterior
Exterior Feature Balcony, Balcony/Deck, Garden, Security System, Sprinkler System, Wheelchair Access
Amenities Available Clubhouse, Common Area, Elevator(s), Guest Suite, Roof Deck
Roof Type Other
Handicap Access Accessible Entrance, Wheelchair Friendly
Parking Type Underground
Total Parking Spaces 1
Building
Lot Description Acreage, Adult-Oriented Neighbourhood
Building Description Brick,Steel and Concrete, Condo
Faces Northeast
Story 4
Foundation Poured Concrete
Sewer Sewer To Lot
Water Municipal
Structure Type Brick,Steel and Concrete
Others
HOA Fee Include Caretaker,Garbage Removal,Heat,Hot Water,Insurance,Maintenance Grounds,Property Management,Recycling,Sewer,Water
Tax ID 000-474-525
Ownership Freehold/Strata
Pets Description None
Read Less
Want to know what your home might be worth? Contact us for a FREE valuation!

Our team is ready to help you sell your home for the highest possible price ASAP
Bought with Coldwell Banker Oceanside Real Estate






