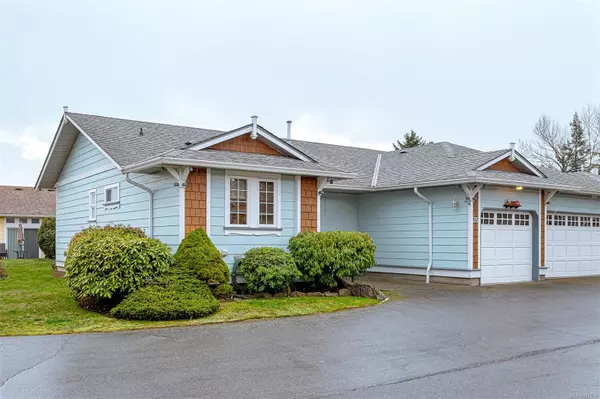$520,000
$525,000
1.0%For more information regarding the value of a property, please contact us for a free consultation.
9933 Chemainus Rd #35 Chemainus, BC V0R 1K0
2 Beds
2 Baths
1,070 SqFt
Key Details
Sold Price $520,000
Property Type Townhouse
Sub Type Row/Townhouse
Listing Status Sold
Purchase Type For Sale
Square Footage 1,070 sqft
Price per Sqft $485
Subdivision Station Ridge
MLS Listing ID 954238
Sold Date 06/05/24
Style Rancher
Bedrooms 2
HOA Fees $415/mo
Rental Info Some Rentals
Year Built 1987
Annual Tax Amount $3,223
Tax Year 2024
Property Description
NEW PRICE!! Chemainus one level patio home this 2 Bed 2 Bath end unit with single car garage has been well cared for and updated The vaulted ceilings in the living dining area and tray windows flood the home with sunlight and give views to the private rear yard and patio with small ocean glimpses - Efficient kitchen with a good amount of cupboards and pantry - Open floorplan living /dining combo features gas fireplace for a cozy feel yet roomy still for entertaining -Primary bedroom with walk in closet and ensuite with newer walk in shower another good sized bedroom and 4 pce bath complete the floorplan -Heat pump keeps home climate controlled and air conditioned -well located in Station Ridge - close to shopping -transit and all forms or recreation -Well managed strata -From the moment you enter you will be pleased with the style presentation and design of this home-Kitchen has pull down stairs to access storage attic area as well as a useable crawlspace under home -QUICK POSSESSION
Location
State BC
County North Cowichan, Municipality Of
Area Du Chemainus
Zoning R7
Direction North
Rooms
Basement Crawl Space
Main Level Bedrooms 2
Kitchen 1
Interior
Interior Features Ceiling Fan(s), Dining/Living Combo
Heating Baseboard, Electric, Heat Pump
Cooling Air Conditioning
Fireplaces Number 1
Fireplaces Type Gas, Living Room
Fireplace 1
Appliance Dishwasher, F/S/W/D
Laundry In Unit
Exterior
Garage Spaces 1.0
Amenities Available Common Area, Guest Suite
Roof Type Asphalt Shingle
Handicap Access Primary Bedroom on Main
Parking Type Garage, Guest, On Street, RV Access/Parking
Total Parking Spaces 1
Building
Lot Description Landscaped, Park Setting, Shopping Nearby, Sidewalk
Building Description Brick,Cement Fibre,Insulation: Ceiling,Insulation: Walls, Rancher
Faces North
Story 1
Foundation Poured Concrete
Sewer Sewer To Lot
Water Municipal
Architectural Style Patio Home
Structure Type Brick,Cement Fibre,Insulation: Ceiling,Insulation: Walls
Others
HOA Fee Include Garbage Removal,Insurance,Maintenance Grounds,Maintenance Structure,Property Management,Recycling,Sewer,Water
Tax ID 023-010-231
Ownership Freehold/Strata
Pets Description Cats, Dogs
Read Less
Want to know what your home might be worth? Contact us for a FREE valuation!

Our team is ready to help you sell your home for the highest possible price ASAP
Bought with Royal LePage Nanaimo Realty (NanIsHwyN)






