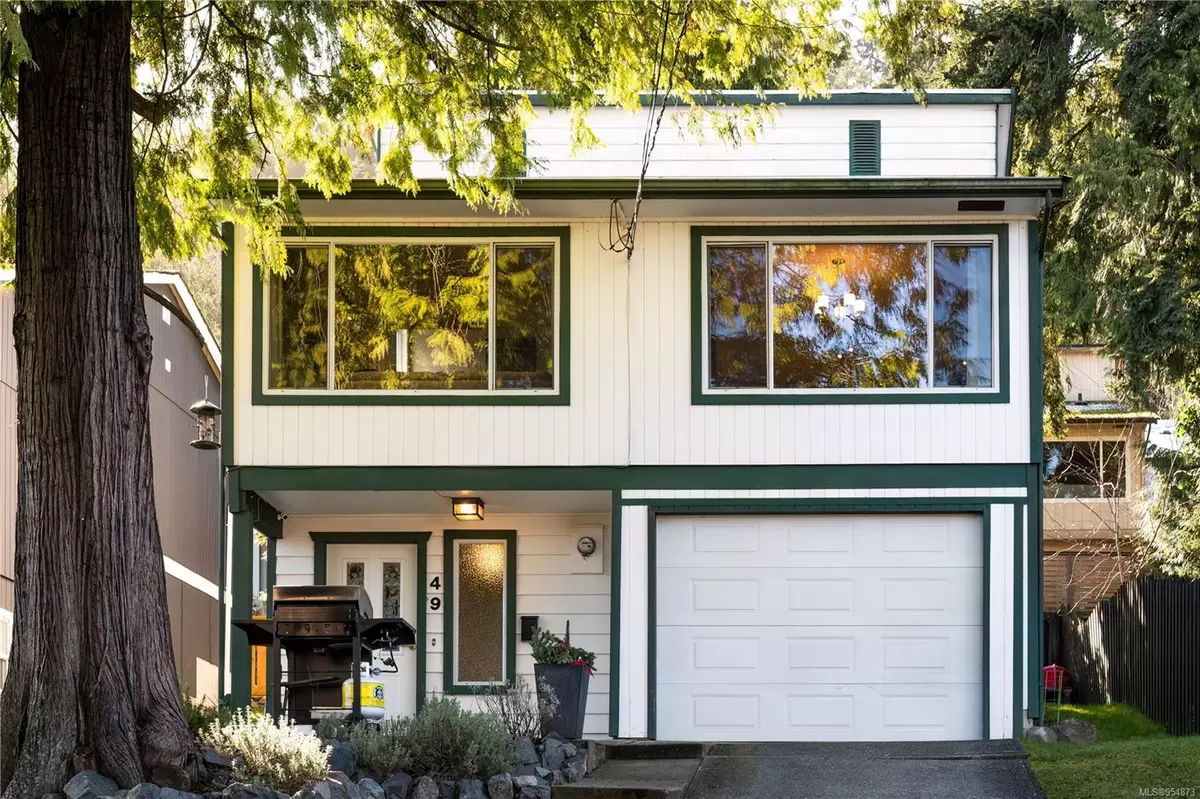$581,000
$584,900
0.7%For more information regarding the value of a property, please contact us for a free consultation.
49 Morgan Pl Nanaimo, BC V9T 5B8
3 Beds
2 Baths
1,536 SqFt
Key Details
Sold Price $581,000
Property Type Single Family Home
Sub Type Single Family Detached
Listing Status Sold
Purchase Type For Sale
Square Footage 1,536 sqft
Price per Sqft $378
Subdivision Malaspina Estates
MLS Listing ID 954873
Sold Date 06/04/24
Style Main Level Entry with Upper Level(s)
Bedrooms 3
HOA Fees $195/mo
Rental Info Some Rentals
Year Built 1977
Annual Tax Amount $3,029
Tax Year 2023
Lot Size 3,920 Sqft
Acres 0.09
Property Description
Welcome to this family & investor-friendly North Nanaimo property. Nestled in a cul-de-sac, this neighborhood offers an ideal environment where kids can play freely. Great recreation is close by with the Lost Lake Trail, Linley Valley, Piper's Lagoon, & Neck Point all within 5 minutes. All North Nanaimo amenities are within a short drive, while top-rated school Frank Ney Elementary, is within walking distance. The property boasts well-maintained interiors with smart storage solutions throughout. The open living area is perfect for both family gatherings & entertaining guests. Two bedrooms & an updated bathroom make up the second floor, creating space from the living area below. A bedroom, half bath & family room on the lower floor are perfect for your teenagers or guests. A huge bonus is the garage providing ample space for your belongings, hobbies or even a vehicle! All of this & a private yard with outdoor living spaces. Call to view today! Please verify measurements if important.
Location
State BC
County Nanaimo, City Of
Area Na North Nanaimo
Direction North
Rooms
Basement Finished
Kitchen 1
Interior
Heating Baseboard, Electric
Cooling None
Flooring Mixed
Appliance F/S/W/D
Laundry In Unit
Exterior
Exterior Feature Balcony/Patio
Garage Spaces 1.0
Roof Type Fibreglass Shingle
Parking Type Garage, Guest
Total Parking Spaces 3
Building
Lot Description Family-Oriented Neighbourhood
Building Description Frame Wood,Insulation: Ceiling,Insulation: Walls,Wood, Main Level Entry with Upper Level(s)
Faces North
Story 2
Foundation Poured Concrete
Sewer Sewer Connected
Water Municipal
Structure Type Frame Wood,Insulation: Ceiling,Insulation: Walls,Wood
Others
HOA Fee Include Garbage Removal,Property Management,Sewer,Water
Tax ID 000-456-632
Ownership Freehold/Strata
Pets Description Aquariums, Birds, Caged Mammals, Cats, Dogs
Read Less
Want to know what your home might be worth? Contact us for a FREE valuation!

Our team is ready to help you sell your home for the highest possible price ASAP
Bought with Royal LePage Nanaimo Realty (NanIsHwyN)






