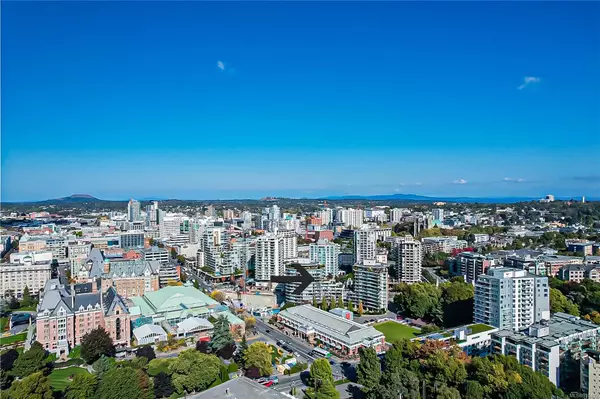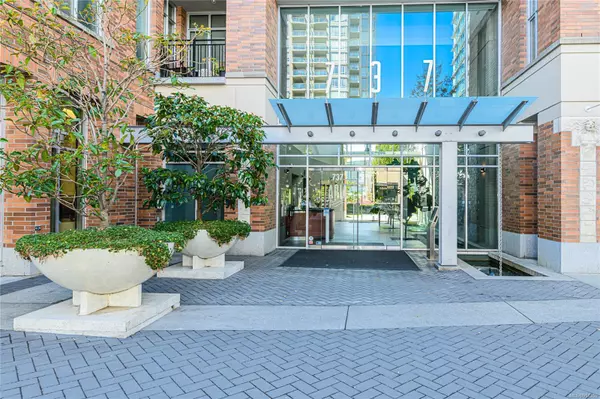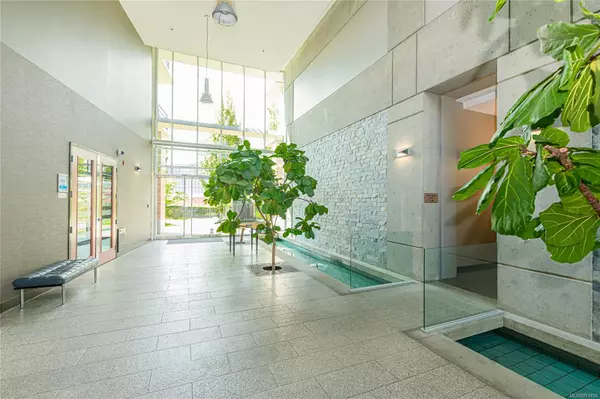$1,060,000
$1,100,000
3.6%For more information regarding the value of a property, please contact us for a free consultation.
737 Humboldt St #N907 Victoria, BC V8W 1B1
2 Beds
2 Baths
1,330 SqFt
Key Details
Sold Price $1,060,000
Property Type Condo
Sub Type Condo Apartment
Listing Status Sold
Purchase Type For Sale
Square Footage 1,330 sqft
Price per Sqft $796
MLS Listing ID 951459
Sold Date 06/03/24
Style Condo
Bedrooms 2
HOA Fees $872/mo
Rental Info Unrestricted
Year Built 2009
Annual Tax Amount $4,477
Tax Year 2023
Lot Dimensions 0 ft wide x 0 ft deep
Property Description
Exceptional value for this square footage! Spacious 2 bedroom, + den, 2 bath home is over 1,300 sq ft. The prestigious Aria features a full gym including a sauna, a lounge, a concierge, live in caretaker, secure U/G parking, bike storage and much more. Steps to Inner harbor, the Empress, Parliament Buildings, Royal BC Museum, Beacon Hill Park and world class restaurants. Gourmet kitchen features granite counters and stainless appliances. The living room and bedrooms all enjoy South views with huge windows. There is also a cozy gas fireplace and access to the deck. Large primary bedroom enjoys a spa like 5 pc bath with heated flooring. Large second br has access to the deck. Bonus is a good size den! newer washer and dryer, new dishwasher, 5 burner gas stove and fresh paint. The well-run complex welcomes pets and rentals. Currently rented to excellent tenants. This is a fantastic opportunity to own a spectacular home in a world class building and amazing location at a great price.
Location
State BC
County Capital Regional District
Area Vi Downtown
Direction South
Rooms
Basement None
Main Level Bedrooms 2
Kitchen 1
Interior
Interior Features Closet Organizer, Controlled Entry, Dining/Living Combo, Eating Area, Elevator, Storage
Heating Baseboard, Electric, Natural Gas
Cooling None
Flooring Carpet, Hardwood, Tile, Wood
Fireplaces Number 1
Fireplaces Type Gas, Living Room
Fireplace 1
Window Features Blinds,Insulated Windows,Screens,Window Coverings
Appliance Dishwasher, Dryer, Oven/Range Gas, Range Hood, Refrigerator, Washer
Laundry In Unit
Exterior
Exterior Feature Balcony/Patio, Garden, Wheelchair Access
Utilities Available Garbage, Natural Gas To Lot, Phone To Lot
Amenities Available Bike Storage, Clubhouse, Common Area, Elevator(s), Fitness Centre, Meeting Room, Recreation Facilities, Recreation Room, Sauna
View Y/N 1
View City, Mountain(s), Ocean
Roof Type Asphalt Torch On
Handicap Access Ground Level Main Floor, No Step Entrance, Primary Bedroom on Main, Wheelchair Friendly
Parking Type Underground
Total Parking Spaces 1
Building
Lot Description Central Location, Easy Access, Irregular Lot, Irrigation Sprinkler(s), Landscaped, Level, Marina Nearby, No Through Road, Recreation Nearby, Serviced, Shopping Nearby, Sidewalk, Southern Exposure
Building Description Brick,Concrete,Insulation: Ceiling,Insulation: Walls,Steel and Concrete, Condo
Faces South
Story 12
Foundation Poured Concrete
Sewer Sewer To Lot
Water Municipal
Architectural Style West Coast
Structure Type Brick,Concrete,Insulation: Ceiling,Insulation: Walls,Steel and Concrete
Others
HOA Fee Include Caretaker,Concierge,Garbage Removal,Hot Water,Insurance,Maintenance Grounds,Maintenance Structure,Property Management,Sewer,Water
Restrictions ALR: No
Tax ID 027-884-813
Ownership Freehold/Strata
Acceptable Financing Purchaser To Finance
Listing Terms Purchaser To Finance
Pets Description Aquariums, Birds, Caged Mammals, Cats, Dogs, Number Limit
Read Less
Want to know what your home might be worth? Contact us for a FREE valuation!

Our team is ready to help you sell your home for the highest possible price ASAP
Bought with Rennie & Associates Realty Ltd.






