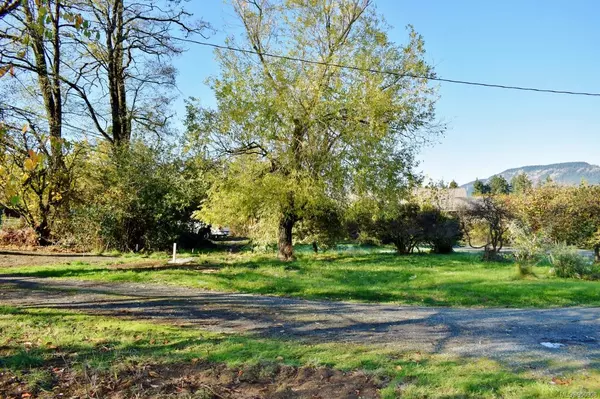$649,000
$659,900
1.7%For more information regarding the value of a property, please contact us for a free consultation.
1531 Cowichan Bay Rd Cowichan Bay, BC V0R 1N1
4 Beds
2 Baths
1,398 SqFt
Key Details
Sold Price $649,000
Property Type Single Family Home
Sub Type Single Family Detached
Listing Status Sold
Purchase Type For Sale
Square Footage 1,398 sqft
Price per Sqft $464
MLS Listing ID 950908
Sold Date 06/03/24
Style Main Level Entry with Lower/Upper Lvl(s)
Bedrooms 4
Rental Info Unrestricted
Year Built 1945
Tax Year 2023
Lot Size 0.280 Acres
Acres 0.28
Property Description
Situated on a .28 acre lot in seaside Cowichan Bay, this charming character home is perfect for those just starting out & retirees alike. The 2 storey main level entry, 2,321 Sq Ft. home has 4 bedrooms, 2 bathrooms & a full partially finished under height basement w/another roughed in bathroom. Just a few features of this lovely home include hardwood flooring, wainscoting in main level bedrooms, new carpeting, fresh exterior & most interior paint, new gutters, inviting front porch & back BBQ deck. Previous updates & upgrades include vinyl windows, electrical, kitchen & flooring. The generous sized lot is partially fenced & offers good privacy & there’s even a few apple trees. All this in a great location on a bus route w/sewer & community water within walking distance to the ocean, marina, restaurants & shops & only a short drive to all amenities, as well as an easy commute to Victoria. This is a great place to call home!
Location
State BC
County Cowichan Valley Regional District
Area Du Cowichan Bay
Zoning R3
Direction West
Rooms
Basement Full, Not Full Height, Partially Finished
Main Level Bedrooms 2
Kitchen 1
Interior
Interior Features Bathroom Roughed-In
Heating Baseboard, Electric
Cooling None
Flooring Carpet, Hardwood, Laminate, Mixed, Vinyl
Fireplaces Number 1
Fireplaces Type Wood Stove
Fireplace 1
Window Features Skylight(s),Vinyl Frames
Appliance Dishwasher, Oven/Range Electric, Refrigerator
Laundry In House
Exterior
Exterior Feature Balcony/Deck, Fencing: Partial
Utilities Available Cable Available, Electricity To Lot, Garbage, Natural Gas Available, Phone Available, Recycling
View Y/N 1
View Mountain(s)
Roof Type Fibreglass Shingle
Handicap Access Primary Bedroom on Main
Parking Type Driveway, Open, RV Access/Parking
Total Parking Spaces 4
Building
Lot Description Central Location, Easy Access, Level, Marina Nearby, Near Golf Course, Private, Quiet Area, Recreation Nearby, Shopping Nearby
Building Description Frame Wood,Glass,Insulation: Ceiling,Insulation: Walls,Wood, Main Level Entry with Lower/Upper Lvl(s)
Faces West
Foundation Poured Concrete
Sewer Sewer Connected
Water Regional/Improvement District
Architectural Style Character
Structure Type Frame Wood,Glass,Insulation: Ceiling,Insulation: Walls,Wood
Others
Restrictions ALR: No,Easement/Right of Way
Tax ID 032-094-469
Ownership Freehold
Acceptable Financing Purchaser To Finance
Listing Terms Purchaser To Finance
Pets Description Aquariums, Birds, Caged Mammals, Cats, Dogs
Read Less
Want to know what your home might be worth? Contact us for a FREE valuation!

Our team is ready to help you sell your home for the highest possible price ASAP
Bought with Newport Realty Ltd.






