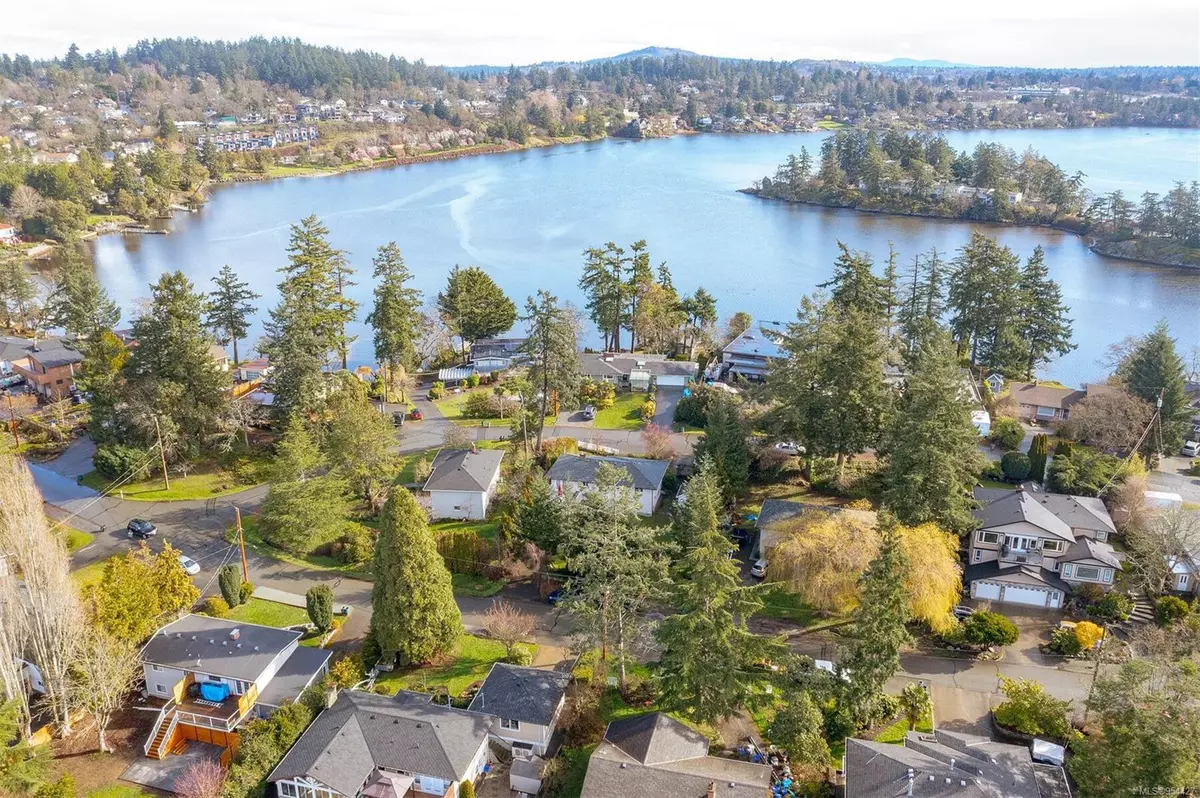$1,349,000
$1,349,000
For more information regarding the value of a property, please contact us for a free consultation.
130 Kingham Pl View Royal, BC V9B 1L8
5 Beds
3 Baths
2,418 SqFt
Key Details
Sold Price $1,349,000
Property Type Single Family Home
Sub Type Single Family Detached
Listing Status Sold
Purchase Type For Sale
Square Footage 2,418 sqft
Price per Sqft $557
MLS Listing ID 954427
Sold Date 06/03/24
Style Main Level Entry with Lower Level(s)
Bedrooms 5
Rental Info Unrestricted
Year Built 1954
Annual Tax Amount $4,499
Tax Year 2023
Lot Size 9,147 Sqft
Acres 0.21
Property Description
Come and discover this meticulously updated home with easy water access to Portage Inlet. The fully modernized main level features a perfectly designed custom kitchen, a cozy gas fireplace, and expansive windows. The high-quality kitchen includes a built-in coffee station, an eating bar and professional grade stainless-steel appliances. The open-concept main floor seamlessly extends to a sun-drenched back deck with lush surroundings and fruit trees. Enjoy a morning coffee on your east facing front patio. Three tasteful bedrooms, a full laundry room, and a spa-like bathroom with heated flooring complete the main level. Ideal for downsizers or upsizers, the main level living design offers everything you need along with a mortgage helper below. The lower level includes a versatile and updated 1 or 2-bedroom legal suite with a dedicated driveway for added privacy. EV charger in place. Ask your agent for a list of features. Don't miss this rare find!
Location
State BC
County Capital Regional District
Area Vr View Royal
Direction East
Rooms
Basement Finished, Full, Walk-Out Access, With Windows
Main Level Bedrooms 3
Kitchen 2
Interior
Interior Features Breakfast Nook, Dining/Living Combo
Heating Baseboard, Electric, Forced Air, Heat Pump, Natural Gas
Cooling Air Conditioning
Flooring Wood
Fireplaces Number 1
Fireplaces Type Gas, Living Room
Fireplace 1
Laundry In House
Exterior
Carport Spaces 1
Roof Type Asphalt Shingle
Handicap Access Accessible Entrance, Ground Level Main Floor
Parking Type Additional, Carport, Driveway, EV Charger: Dedicated - Installed
Total Parking Spaces 4
Building
Lot Description Cul-de-sac, Irregular Lot, Private
Building Description Stucco, Main Level Entry with Lower Level(s)
Faces East
Foundation Poured Concrete
Sewer Sewer To Lot
Water Municipal
Additional Building Exists
Structure Type Stucco
Others
Tax ID 000-531-600
Ownership Freehold
Pets Description Aquariums, Birds, Caged Mammals, Cats, Dogs
Read Less
Want to know what your home might be worth? Contact us for a FREE valuation!

Our team is ready to help you sell your home for the highest possible price ASAP
Bought with Coldwell Banker Oceanside Real Estate






