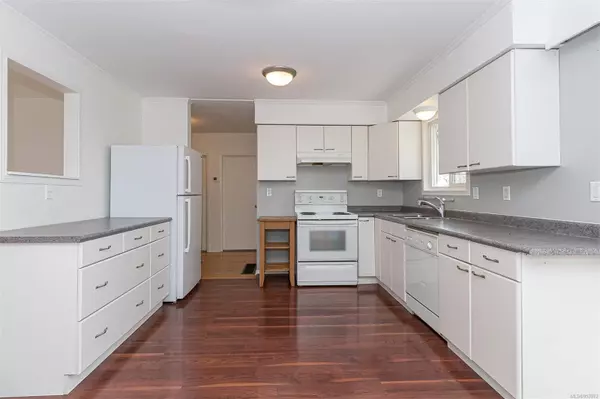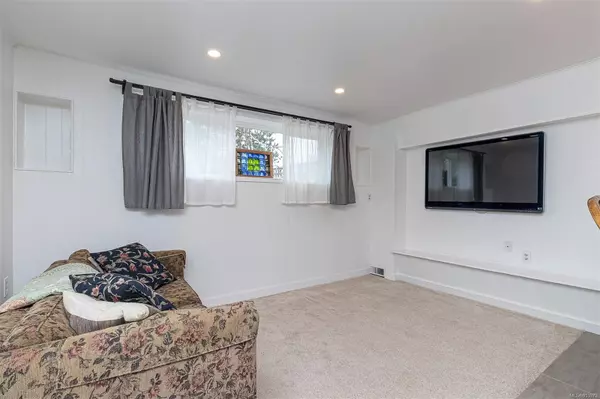$1,150,000
$1,240,000
7.3%For more information regarding the value of a property, please contact us for a free consultation.
2643 Shakespeare St Victoria, BC V8R 4G8
5 Beds
2 Baths
2,178 SqFt
Key Details
Sold Price $1,150,000
Property Type Single Family Home
Sub Type Single Family Detached
Listing Status Sold
Purchase Type For Sale
Square Footage 2,178 sqft
Price per Sqft $528
MLS Listing ID 953972
Sold Date 06/03/24
Style Main Level Entry with Lower Level(s)
Bedrooms 5
Rental Info Unrestricted
Year Built 1968
Annual Tax Amount $3,967
Tax Year 2023
Lot Size 5,662 Sqft
Acres 0.13
Lot Dimensions 50 ft wide x 110 ft deep
Property Description
Step into the cozy charm of days gone by with this lovely 5-bedroom home, tucked away at the end of a quiet cul-de-sac, in the popular Oaklands neighborhood. Built in 1968, this classic house retains some of the timeless architectural charm while incorporating modern updates, such as a refurbished 2-Bed Suite and mechanical system upgrades. Ideal for gatherings and everyday living, it seamlessly blends classic style and contemporary convenience with the relaxed Oaklands vibe. Outside, the backyard provides a peaceful escape, shaded by beautiful trees in the summer months. This property boasts an ideal location with convenient proximity to parks, schools, and everyday necessities, ensuring easy access and earning high Walk/Bike/Transit scores. Whether you're seeking a new place to call home or an Investment Opportunity, don't overlook this chance to own a piece of sought-after Victoria property – Book a viewing today and make this charming home yours!
Location
State BC
County Capital Regional District
Area Vi Oaklands
Direction West
Rooms
Basement Finished, Walk-Out Access, With Windows
Main Level Bedrooms 3
Kitchen 2
Interior
Interior Features Dining/Living Combo, Storage
Heating Forced Air, Natural Gas, Radiant Floor
Cooling None
Flooring Carpet, Mixed, Tile, Wood
Window Features Vinyl Frames
Appliance Dishwasher, F/S/W/D, Range Hood
Laundry In House
Exterior
Exterior Feature Balcony/Patio, Fencing: Full
Carport Spaces 1
Roof Type Asphalt Shingle
Parking Type Carport, Driveway
Total Parking Spaces 2
Building
Lot Description Rectangular Lot
Building Description Frame Wood,Stucco, Main Level Entry with Lower Level(s)
Faces West
Foundation Poured Concrete
Sewer Sewer To Lot
Water Municipal
Structure Type Frame Wood,Stucco
Others
Restrictions ALR: No
Tax ID 008-306-826
Ownership Freehold
Acceptable Financing Purchaser To Finance
Listing Terms Purchaser To Finance
Pets Description Aquariums, Birds, Caged Mammals, Cats, Dogs
Read Less
Want to know what your home might be worth? Contact us for a FREE valuation!

Our team is ready to help you sell your home for the highest possible price ASAP
Bought with Coldwell Banker Oceanside Real Estate






