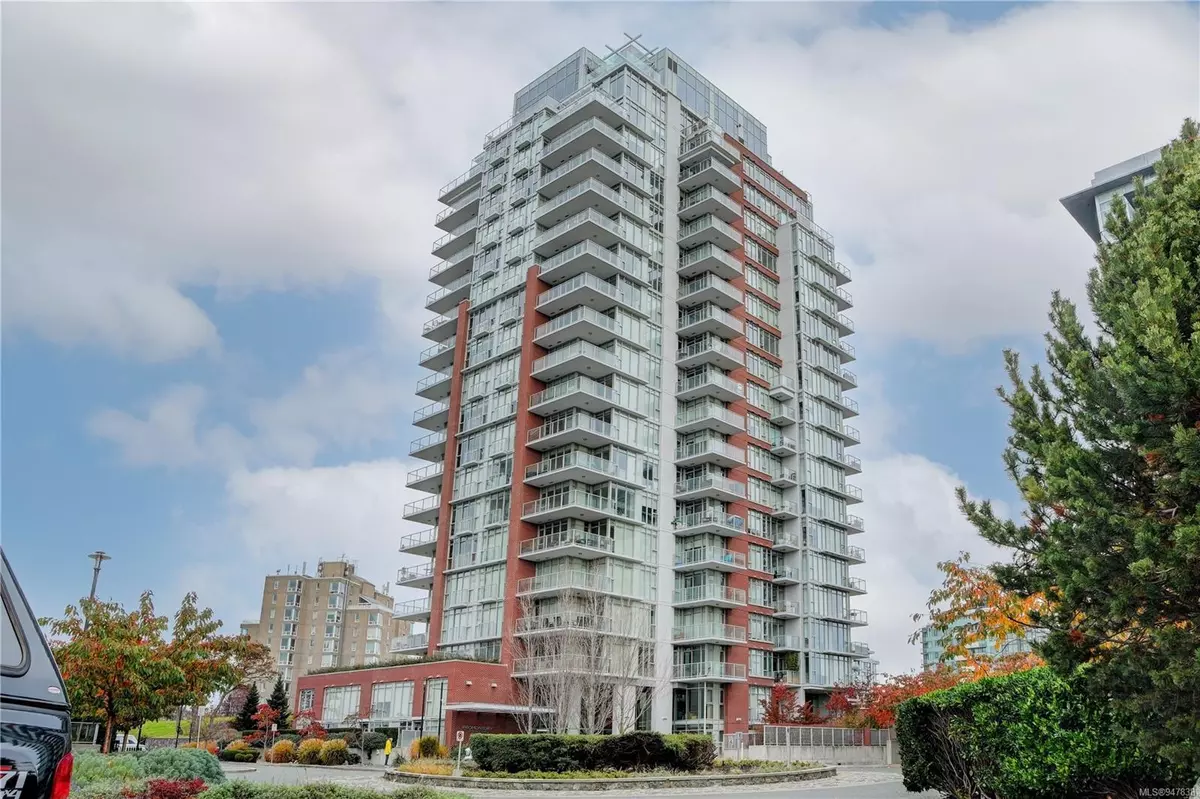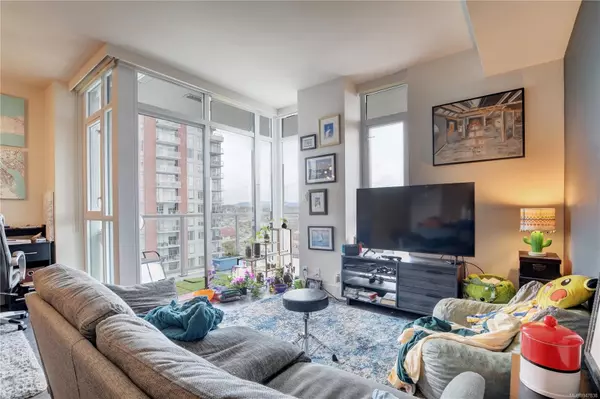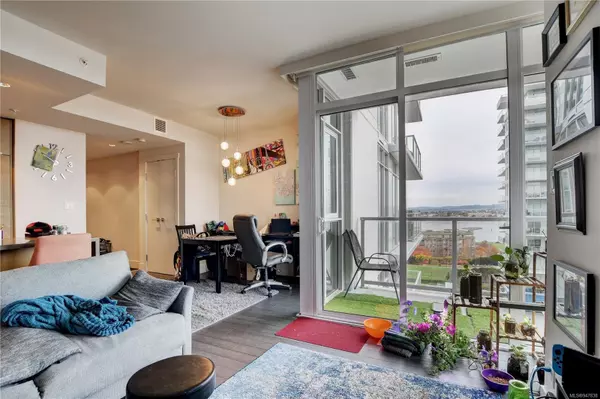$585,000
$599,000
2.3%For more information regarding the value of a property, please contact us for a free consultation.
83 Saghalie Rd #804 Victoria, BC V9A 0E7
1 Bed
1 Bath
637 SqFt
Key Details
Sold Price $585,000
Property Type Condo
Sub Type Condo Apartment
Listing Status Sold
Purchase Type For Sale
Square Footage 637 sqft
Price per Sqft $918
Subdivision The Promotory
MLS Listing ID 947838
Sold Date 06/03/24
Style Condo
Bedrooms 1
HOA Fees $446/mo
Rental Info Unrestricted
Year Built 2014
Annual Tax Amount $2,572
Tax Year 2023
Lot Size 435 Sqft
Acres 0.01
Property Description
Step into this luxurious 8th-floor condo and experience the epitome of upscale living. With its sunny exposure and open floorplan, this unit is flooded with natural light from the floor-to-ceiling windows and boasts 9 ft ceilings. The gourmet kitchen is a chef's dream, featuring stainless steel appliances, a gas stove, quartz countertops, and a stylish tile backsplash. The spacious bedroom offers ample storage and views of the Park and city. Step outside onto wrap around balcony showcasing lovely ocean, mountain, and city views. Additional features include in-suite laundry, pet-friendly, rentability, air conditioning, secure parking stall, and storage. The exclusive Promontory building also offers concierge service and a workout room. Located in a prestigious area, this condo is within walking or biking distance to downtown, making it a truly desirable place to call home. Bring your pups as there is an off Leash dog park right outside the front door.
Location
State BC
County Capital Regional District
Area Vw Songhees
Zoning Condo
Direction Northwest
Rooms
Main Level Bedrooms 1
Kitchen 1
Interior
Interior Features Controlled Entry, Dining/Living Combo, Storage
Heating Electric, Forced Air, Heat Pump, Natural Gas
Cooling Air Conditioning
Flooring Carpet, Laminate, Tile
Window Features Aluminum Frames,Blinds,Insulated Windows,Window Coverings
Appliance Dishwasher, Dryer, Microwave, Oven/Range Gas, Refrigerator, Washer
Laundry In Unit
Exterior
Exterior Feature Balcony/Deck
Utilities Available Electricity To Lot, Phone Available
Amenities Available Bike Storage, Elevator(s), Fitness Centre, Recreation Room, Secured Entry
View Y/N 1
View City, Mountain(s), Ocean
Roof Type Tar/Gravel
Parking Type Underground
Total Parking Spaces 1
Building
Lot Description Central Location, Cul-de-sac, Easy Access, Hillside, Irregular Lot, Landscaped, Marina Nearby, Park Setting, Private, Quiet Area, Serviced, Shopping Nearby, Sidewalk, Southern Exposure
Building Description Brick,Insulation: Walls,Metal Siding,Steel and Concrete, Condo
Faces Northwest
Story 21
Foundation Poured Concrete
Sewer Sewer Connected
Water Municipal
Architectural Style West Coast
Structure Type Brick,Insulation: Walls,Metal Siding,Steel and Concrete
Others
HOA Fee Include Caretaker,Concierge,Garbage Removal,Gas,Hot Water,Insurance,Maintenance Grounds,Property Management,Recycling,Water
Tax ID 029-312-183
Ownership Freehold/Strata
Pets Description Aquariums, Birds, Caged Mammals, Cats, Dogs, Number Limit
Read Less
Want to know what your home might be worth? Contact us for a FREE valuation!

Our team is ready to help you sell your home for the highest possible price ASAP
Bought with Fair Realty






