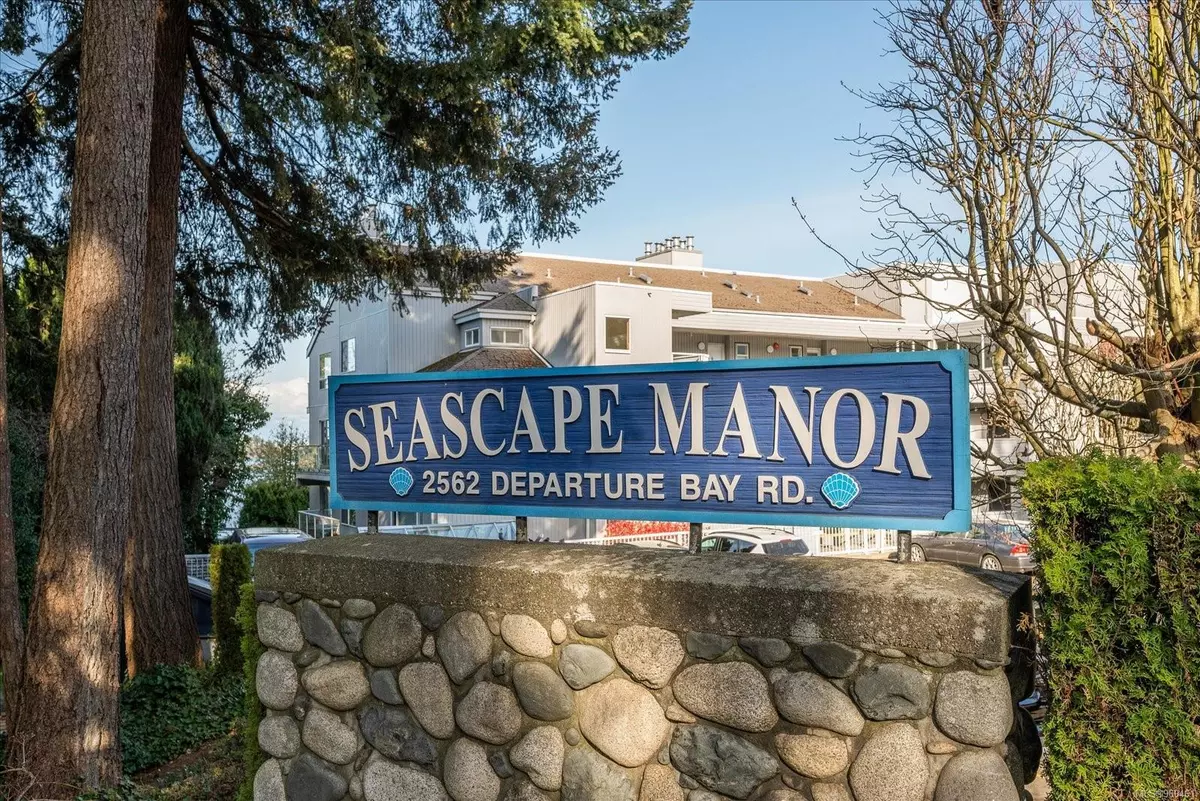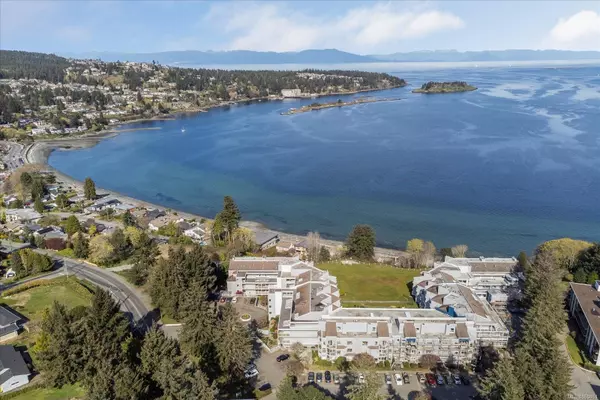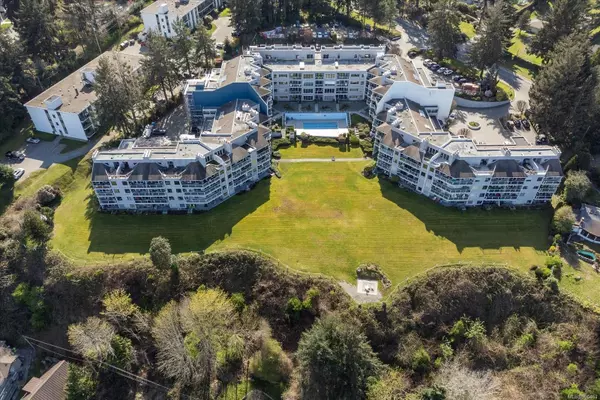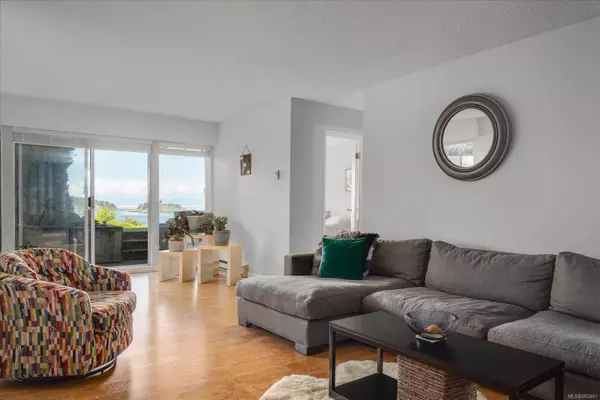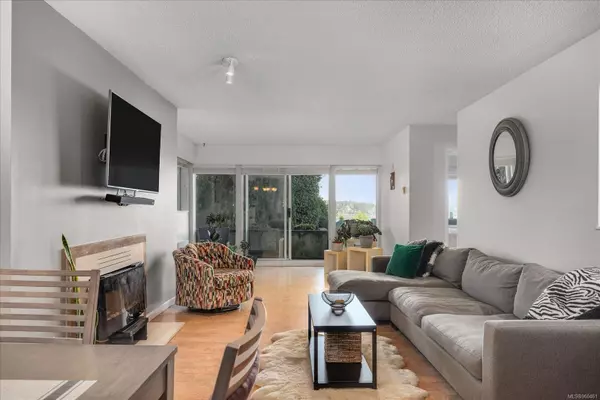$502,800
$499,900
0.6%For more information regarding the value of a property, please contact us for a free consultation.
2562 Departure Bay Rd #112 Nanaimo, BC V9S 5P1
2 Beds
2 Baths
1,304 SqFt
Key Details
Sold Price $502,800
Property Type Condo
Sub Type Condo Apartment
Listing Status Sold
Purchase Type For Sale
Square Footage 1,304 sqft
Price per Sqft $385
Subdivision Seascape Manor
MLS Listing ID 960461
Sold Date 06/03/24
Style Condo
Bedrooms 2
HOA Fees $608/mo
Rental Info Some Rentals
Year Built 1981
Annual Tax Amount $2,111
Tax Year 2023
Lot Size 1,306 Sqft
Acres 0.03
Property Description
Stunning 2BR+Den 2BTH corner unit overlooking Departure Bay. Cheery windows welcome you into this seaside oasis introducing tons of soft natural light throughout. Entertain & prepare delicious meals in your galley-style kitchen with ease courtesy of a convenient pass-through window. Unwind before an elegant fireplace in the airy living area or take in the tranquil views of the islands, BC Ferries, float planes & all other forms of marine traffic in the bay from the comfort of your generous, private patio. Seascape Manor is situated on 4 acres of manicured landscaping surrounded by majestic trees featuring an in-ground pool, hot tub, sauna & gym. Fabulously located, you'll be steps to the beach & a few short blocks to the ferry terminal, schools, shopping, grocery stores & restaurants.
Location
State BC
County Nanaimo, City Of
Area Na Departure Bay
Zoning R87
Direction East
Rooms
Basement None
Main Level Bedrooms 2
Kitchen 1
Interior
Heating Baseboard, Electric
Cooling None
Fireplaces Number 1
Fireplaces Type Insert, Wood Burning
Fireplace 1
Appliance F/S/W/D
Laundry In Unit
Exterior
Exterior Feature Security System, Sprinkler System, Swimming Pool
Amenities Available Pool, Sauna, Spa/Hot Tub
Waterfront Description Ocean
View Y/N 1
View Ocean
Roof Type Asphalt Shingle,Asphalt Torch On
Total Parking Spaces 13
Building
Lot Description Central Location, Curb & Gutter, Landscaped, Marina Nearby, Near Golf Course, Park Setting, Quiet Area, Recreation Nearby, Shopping Nearby, Wooded Lot
Building Description Block,Frame Wood,Wood, Condo
Faces East
Story 3
Foundation Poured Concrete
Sewer Sewer Connected
Water Municipal
Architectural Style Cape Cod
Additional Building None
Structure Type Block,Frame Wood,Wood
Others
HOA Fee Include Caretaker,Garbage Removal,Maintenance Structure,Property Management,Sewer,Water
Tax ID 000-905-411
Ownership Freehold/Strata
Pets Description Cats, Number Limit
Read Less
Want to know what your home might be worth? Contact us for a FREE valuation!

Our team is ready to help you sell your home for the highest possible price ASAP
Bought with eXp Realty


