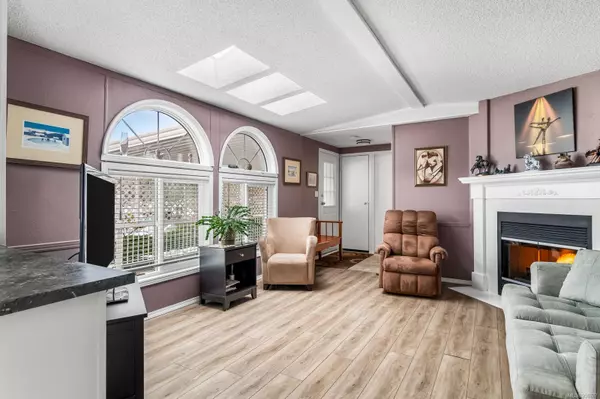$345,000
$369,900
6.7%For more information regarding the value of a property, please contact us for a free consultation.
658 Alderwood Dr #15 Ladysmith, BC V9G 1R6
2 Beds
2 Baths
924 SqFt
Key Details
Sold Price $345,000
Property Type Manufactured Home
Sub Type Manufactured Home
Listing Status Sold
Purchase Type For Sale
Square Footage 924 sqft
Price per Sqft $373
Subdivision Rocky Creek Village
MLS Listing ID 950787
Sold Date 05/31/24
Style Rancher
Bedrooms 2
HOA Fees $615/mo
Rental Info Some Rentals
Year Built 1993
Annual Tax Amount $1,321
Tax Year 2023
Property Description
Easy living awaits you in this immaculate 2-bed, 2-bath home! This modern feel, open-concept design home floods the interior w/ natural light. Primary bedroom is very private, & features large closets, & a 5-pc ensuite. Spacious kitchen & dining area is open to the bright living room. Gas fireplace & furnace makes for low cost, economical utilities. Second bedroom is located opposite end to the primary, ensuring total privacy. The laundry room is conveniently located next to the kitchen, w/ an ample pantry & storage. Step outside to discover a well-maintained, low-maintenance yard featuring paved patio w/ awning for those sunny evening gatherings, covered carport, & detached shed for extra storage! This home truly is the complete package for comfortable, modern living in Ladysmith. One dog (15kg or less) allowed w/ park approval. 2 cats may be permitted unless there is also a dog, in which case only one cat may be allowed. (Cats must be indoor only). Don't miss out on your ideal home!
Location
State BC
County Ladysmith, Town Of
Area Du Ladysmith
Zoning MHP
Direction East
Rooms
Other Rooms Workshop
Basement Crawl Space
Main Level Bedrooms 2
Kitchen 1
Interior
Heating Natural Gas
Cooling None
Flooring Mixed
Fireplaces Number 1
Fireplaces Type Gas
Fireplace 1
Window Features Insulated Windows
Laundry In House
Exterior
Exterior Feature Garden
Carport Spaces 1
Roof Type Fibreglass Shingle
Parking Type Additional, Carport, Driveway, Guest
Total Parking Spaces 2
Building
Lot Description Marina Nearby, No Through Road, Recreation Nearby
Building Description Insulation: Ceiling,Insulation: Walls,Vinyl Siding, Rancher
Faces East
Foundation Other
Sewer Sewer To Lot
Water Municipal
Structure Type Insulation: Ceiling,Insulation: Walls,Vinyl Siding
Others
Ownership Pad Rental
Pets Description Aquariums, Birds, Cats, Dogs, Number Limit, Size Limit
Read Less
Want to know what your home might be worth? Contact us for a FREE valuation!

Our team is ready to help you sell your home for the highest possible price ASAP
Bought with RE/MAX Island Properties






