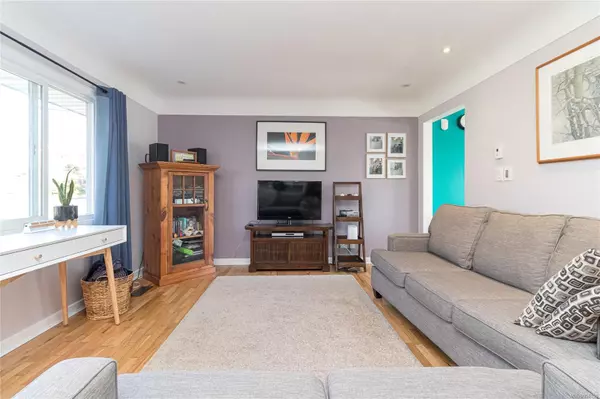$1,075,000
$1,085,000
0.9%For more information regarding the value of a property, please contact us for a free consultation.
2665 Roseberry Ave Victoria, BC V8R 3T8
3 Beds
2 Baths
1,527 SqFt
Key Details
Sold Price $1,075,000
Property Type Single Family Home
Sub Type Single Family Detached
Listing Status Sold
Purchase Type For Sale
Square Footage 1,527 sqft
Price per Sqft $703
MLS Listing ID 956150
Sold Date 05/31/24
Style Main Level Entry with Lower Level(s)
Bedrooms 3
Rental Info Unrestricted
Year Built 1956
Annual Tax Amount $4,790
Tax Year 2023
Lot Size 6,534 Sqft
Acres 0.15
Lot Dimensions 50 ft wide x 129 ft deep
Property Description
Recently renovated 3-bedroom home boasts a lower-level 1-bedroom 1 bath suite. The main suite welcomes an open living space adorned with wood flooring, complemented by a separate dining area and an updated kitchen with granite countertops. 2 bedrooms and a bathroom complete the main level. The lower suite showcases newer carpets and flooring, along with the third bedroom, laundry facilities, and ample storage space. Fully fenced backyard includes a generous deck adjacent to the kitchen, and a detached single-car garage equipped with 20 amp electrical service. Modern amenities abound, including new electrical wiring with a 100 amp panel, vinyl windows, gas stoves in all kitchens, and an on-demand hot water tank. This large corner property presents a development possibility under "missing middle regulations" for up to 6 dwelling units. Enjoy proximity to parks, schools, and the convenience of Hillside Shopping Centre just blocks away, offering groceries, shopping, and major bus routes.
Location
State BC
County Capital Regional District
Area Vi Oaklands
Direction West
Rooms
Basement Crawl Space, Full, Partially Finished, Walk-Out Access, With Windows
Main Level Bedrooms 2
Kitchen 1
Interior
Interior Features Eating Area, Storage
Heating Baseboard, Electric, Forced Air, Natural Gas
Cooling None
Flooring Carpet, Laminate, Tile, Wood
Fireplaces Type Other
Window Features Vinyl Frames
Appliance Dishwasher, F/S/W/D, Oven/Range Gas
Laundry In House
Exterior
Exterior Feature Balcony/Patio, Fencing: Full
Garage Spaces 1.0
Roof Type Asphalt Shingle
Parking Type Detached, Garage
Total Parking Spaces 2
Building
Lot Description Corner, Rectangular Lot
Building Description Vinyl Siding, Main Level Entry with Lower Level(s)
Faces West
Foundation Poured Concrete
Sewer Sewer To Lot
Water Municipal
Additional Building Exists
Structure Type Vinyl Siding
Others
Tax ID 001-568-264
Ownership Freehold
Pets Description Aquariums, Birds, Caged Mammals, Cats, Dogs
Read Less
Want to know what your home might be worth? Contact us for a FREE valuation!

Our team is ready to help you sell your home for the highest possible price ASAP
Bought with Royal LePage Coast Capital - Chatterton






