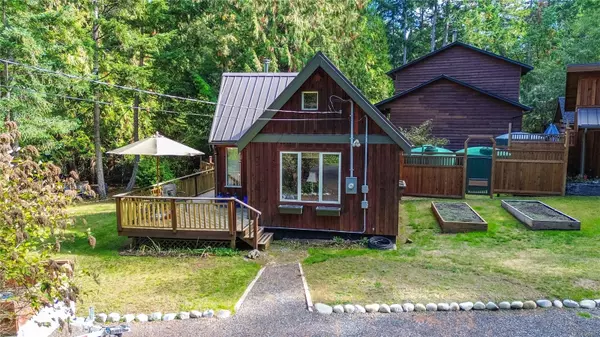$718,175
$734,900
2.3%For more information regarding the value of a property, please contact us for a free consultation.
1080 Sansom Rd Gabriola Island, BC V0R 1X2
3 Beds
2 Baths
1,302 SqFt
Key Details
Sold Price $718,175
Property Type Single Family Home
Sub Type Single Family Detached
Listing Status Sold
Purchase Type For Sale
Square Footage 1,302 sqft
Price per Sqft $551
MLS Listing ID 952870
Sold Date 05/31/24
Style Other
Bedrooms 3
Rental Info Unrestricted
Year Built 1996
Annual Tax Amount $2,423
Tax Year 2023
Lot Size 0.420 Acres
Acres 0.42
Property Description
You'll feel the stress melt away as you enter this beautiful oasis on Gabriola Island. The 2 West Coast style homes are well placed on the property giving each privacy & the property has a buffer of trees along both roads. The main home has custom edge grain Fir cabinets with stone countertops in both the kitchen and bathroom, heated tile floors, 2 bedrooms and an open bright living area with vaulted ceilings and lots of natural light. The cottage is fully self contained with full kitchen, bathroom, washer/dryer, heated tile floors, large loft and separate hydro meter. Between the 2 homes is a lovely separate storage shed (13' x 8’) with loft, that is insulated, wired and fully finished with custom cabinets. Across the parking is a robust wood shed. The fully fenced lot is mostly level and then slopes up at the back which gives you separate RV parking. Deep well and a very neat water system with 10,000 gal cisterns keeps the water flowing all year. Floor plans and video avail online.
Location
State BC
County Nanaimo Regional District
Area Isl Gabriola Island
Zoning SRR
Direction Southeast
Rooms
Other Rooms Storage Shed
Basement Crawl Space
Main Level Bedrooms 1
Kitchen 2
Interior
Heating Electric, Radiant Floor, Wood
Cooling Air Conditioning
Flooring Mixed
Fireplaces Number 2
Fireplaces Type Wood Stove
Fireplace 1
Laundry In House
Exterior
Exterior Feature Balcony/Deck, Fencing: Full, Low Maintenance Yard, Security System
Roof Type Metal
Parking Type Driveway, Open, RV Access/Parking
Total Parking Spaces 4
Building
Lot Description Central Location, Corner, Cul-de-sac, Quiet Area, Shopping Nearby
Building Description Frame Wood,Insulation All, Other
Faces Southeast
Foundation Poured Concrete
Sewer Septic System
Water Cistern, Well: Drilled
Architectural Style West Coast
Additional Building Exists
Structure Type Frame Wood,Insulation All
Others
Tax ID 003-099-881
Ownership Freehold
Pets Description Aquariums, Birds, Caged Mammals, Cats, Dogs
Read Less
Want to know what your home might be worth? Contact us for a FREE valuation!

Our team is ready to help you sell your home for the highest possible price ASAP
Bought with Royal LePage Nanaimo Realty Gabriola






