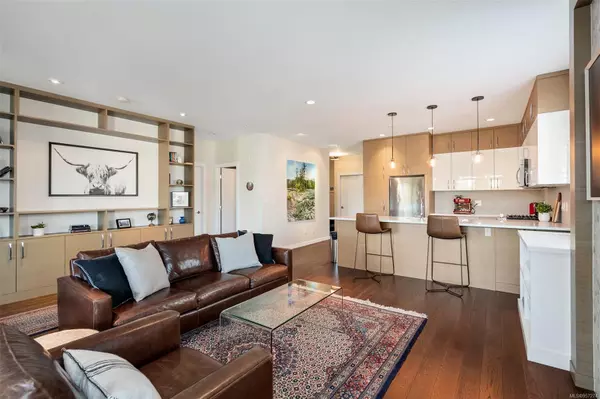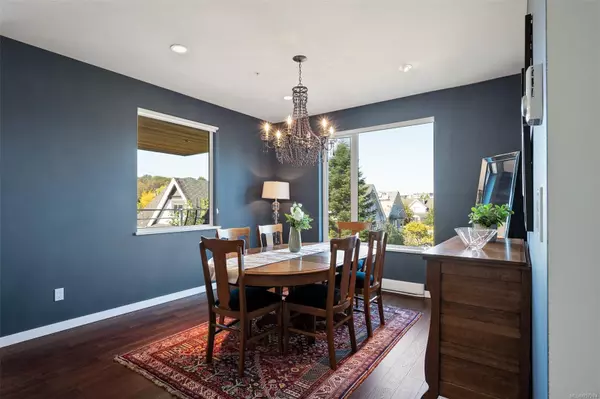$1,199,000
$1,199,000
For more information regarding the value of a property, please contact us for a free consultation.
1014 Park Blvd #302 Victoria, BC V8V 2T4
2 Beds
2 Baths
1,394 SqFt
Key Details
Sold Price $1,199,000
Property Type Condo
Sub Type Condo Apartment
Listing Status Sold
Purchase Type For Sale
Square Footage 1,394 sqft
Price per Sqft $860
Subdivision 8 On The Park
MLS Listing ID 957274
Sold Date 05/31/24
Style Condo
Bedrooms 2
HOA Fees $830/mo
Rental Info Unrestricted
Year Built 2016
Annual Tax Amount $4,923
Tax Year 2023
Lot Size 1,306 Sqft
Acres 0.03
Property Description
Your West Coast lifestyle awaits you at 8 On The Park, a boutique building with a community feel built by award-winning Abstract Developments. This gorgeous 2 bed + den, 2 bath residence offers an incomparable location in the heart of Cook St Village with Beacon Hill Park at your doorstep. Grab your groceries from Root Cellar, take a coffee to the oceanside trails of Dallas Rd, or simply enjoy your quiet residential home. The spacious floorplan offers nearly 1400 sqft of perfectly executed living space featuring beautiful built-ins, inviting fireplace and expansive windows with North, East, & West exposures. The home is designed for entertaining with a gourmet kitchen with quartz countertops, a covered balcony for your BBQ and a dedicated dining space for hosting dinner parties. The primary suite offers 2 large closets & ensuite with heated floors. Includes 2 covered parking spaces. Enjoy the lock-and-leave lifestyle this condo offers without compromising on location or space!
Location
State BC
County Capital Regional District
Area Vi Fairfield West
Direction South
Rooms
Main Level Bedrooms 2
Kitchen 1
Interior
Interior Features Dining/Living Combo
Heating Baseboard, Electric
Cooling None
Flooring Tile, Wood
Fireplaces Number 1
Fireplaces Type Electric, Living Room
Fireplace 1
Appliance Dishwasher, Dryer, Microwave, Oven/Range Gas, Range Hood, Refrigerator, Washer
Laundry In Unit
Exterior
Carport Spaces 1
Amenities Available Bike Storage, Elevator(s)
Roof Type Asphalt Torch On
Parking Type Attached, Carport
Total Parking Spaces 2
Building
Lot Description Rectangular Lot
Building Description Brick,Frame Wood,Stucco, Condo
Faces South
Story 4
Foundation Poured Concrete
Sewer Sewer Connected
Water Municipal
Architectural Style Contemporary
Structure Type Brick,Frame Wood,Stucco
Others
Tax ID 029-708-541
Ownership Freehold/Strata
Pets Description Cats, Dogs, Number Limit, Size Limit
Read Less
Want to know what your home might be worth? Contact us for a FREE valuation!

Our team is ready to help you sell your home for the highest possible price ASAP
Bought with Oakwyn Realty Ltd.






