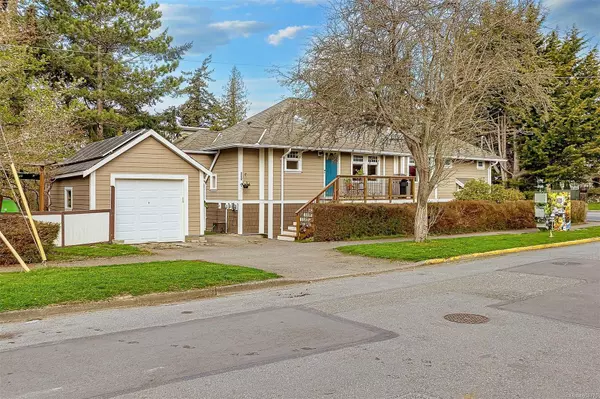$999,980
$999,980
For more information regarding the value of a property, please contact us for a free consultation.
875 Craigflower Rd Esquimalt, BC V9A 2X3
5 Beds
2 Baths
2,317 SqFt
Key Details
Sold Price $999,980
Property Type Single Family Home
Sub Type Single Family Detached
Listing Status Sold
Purchase Type For Sale
Square Footage 2,317 sqft
Price per Sqft $431
MLS Listing ID 956775
Sold Date 05/31/24
Style Main Level Entry with Lower Level(s)
Bedrooms 5
Rental Info Unrestricted
Year Built 1910
Annual Tax Amount $5,182
Tax Year 2023
Lot Size 5,227 Sqft
Acres 0.12
Property Description
Cls to golf course, waterfront, parks, walking trails & all amenities with a great DT walk score! Meticulously updated, & lovingly maintained family home offered by long term owners .This arts & crafts character home has been thoughtfully renovated from the bottom up. Energy efficient newer thermo windows, heat pump, updated electrical, plumbing, gas systems ,solar panels, EV charger & tons of insulation.
Elevated gourmet kitchen, upscale spa baths, elegant decor & style features every where .
A hardy plank exterior, extra earthquake stability & full asbestos removal too PLUS newer detached garage/workshop.
CIRCA 1900's traditional charm retained with beamed ceilings ,wainscoting ,refinished wood floors , gracious spacious rooms
. Lower level roughed in for for a 1-2 bed suite ?
Located on a fenced, landscaped corner lot with zoning/OCP potential as a multi-unit development site !
Location
State BC
County Capital Regional District
Area Es Esquimalt
Zoning RM-1
Direction North
Rooms
Other Rooms Storage Shed
Basement Not Full Height, Partially Finished, Walk-Out Access, With Windows
Main Level Bedrooms 3
Kitchen 1
Interior
Interior Features Bar, Ceiling Fan(s), Dining Room, Soaker Tub, Storage, Workshop
Heating Baseboard, Electric, Heat Pump
Cooling Air Conditioning
Flooring Basement Slab, Tile, Vinyl, Wood
Fireplaces Number 2
Fireplaces Type Electric
Equipment Electric Garage Door Opener, Sump Pump
Fireplace 1
Window Features Insulated Windows,Vinyl Frames
Appliance F/S/W/D, Range Hood, Refrigerator
Laundry In House
Exterior
Exterior Feature Balcony/Deck, Fencing: Partial, Low Maintenance Yard
Garage Spaces 1.0
Utilities Available Cable To Lot, Electricity To Lot, Garbage, Phone To Lot, Recycling
Roof Type Asphalt Shingle
Handicap Access Primary Bedroom on Main
Parking Type Additional, Detached, Driveway, EV Charger: Dedicated - Installed, Garage
Total Parking Spaces 3
Building
Lot Description Central Location, Corner, Easy Access, Family-Oriented Neighbourhood, Level, Near Golf Course, Recreation Nearby, Shopping Nearby, Sidewalk, Southern Exposure
Building Description Cement Fibre,Insulation All,Insulation: Ceiling,Insulation: Walls, Main Level Entry with Lower Level(s)
Faces North
Foundation Poured Concrete
Sewer Sewer To Lot
Water Municipal
Architectural Style Character
Additional Building Potential
Structure Type Cement Fibre,Insulation All,Insulation: Ceiling,Insulation: Walls
Others
Tax ID 006-245-226
Ownership Freehold
Acceptable Financing Purchaser To Finance
Listing Terms Purchaser To Finance
Pets Description Aquariums, Birds, Caged Mammals, Cats, Dogs
Read Less
Want to know what your home might be worth? Contact us for a FREE valuation!

Our team is ready to help you sell your home for the highest possible price ASAP
Bought with Engel & Volkers Vancouver Island






