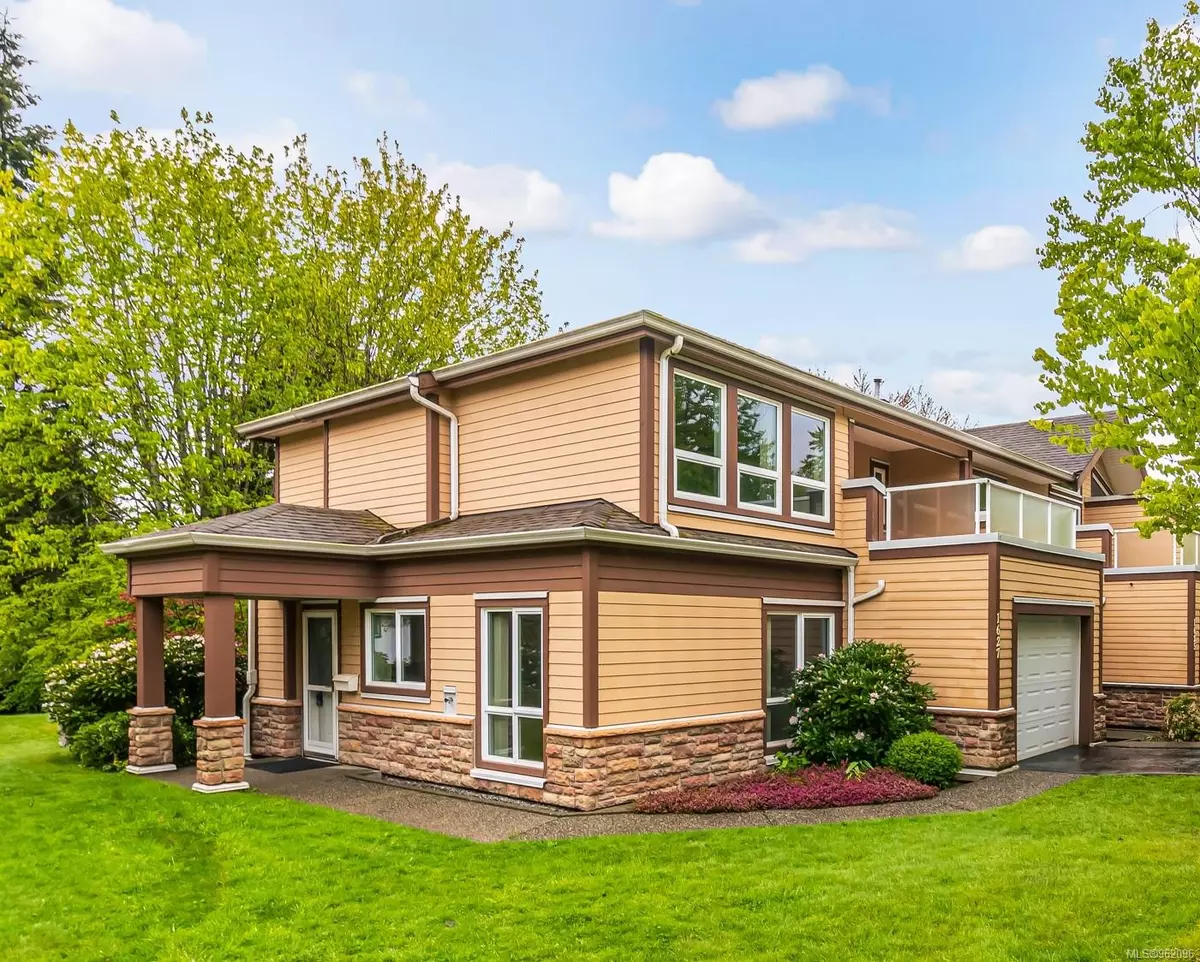$542,000
$528,000
2.7%For more information regarding the value of a property, please contact us for a free consultation.
1627 Creekside Dr Nanaimo, BC V9S 5V8
3 Beds
3 Baths
1,357 SqFt
Key Details
Sold Price $542,000
Property Type Townhouse
Sub Type Row/Townhouse
Listing Status Sold
Purchase Type For Sale
Square Footage 1,357 sqft
Price per Sqft $399
Subdivision Millstone Creek
MLS Listing ID 962096
Sold Date 05/31/24
Style Main Level Entry with Upper Level(s)
Bedrooms 3
HOA Fees $360/mo
Rental Info Unrestricted
Year Built 1994
Annual Tax Amount $3,188
Tax Year 2023
Property Description
Situated in one of the best locations in the strata among mature trees and beautiful landscaping lies this 3-bedroom, 3-bathroom, 1357 sq ft townhome in Millstone Creek. This end unit offer large windows on three sides filling the home with natural light throughout. The main level offers you a comfortable living room featuring a natural gas fireplace, a dining area, a well-appointed kitchen, a convenient powder room, and a versatile den. Upstairs, three bedrooms await, with the primary bedroom boasting double closets, a 3-piece ensuite, and a private deck. A full 4 piece bathroom serves the other two bedrooms, while a convenient laundry closet is off the upstairs landing. Outside you’ll enjoy a south-facing fenced patio area that backs on to a green space perfect for entertaining guests or just enjoying the peaceful surroundings. The strata is family friendly, well run, has a healthy contingency fund and allows pets with some restrictions.
Location
State BC
County Nanaimo, City Of
Area Na Central Nanaimo
Zoning R6
Direction East
Rooms
Basement None
Kitchen 1
Interior
Heating Baseboard
Cooling None
Flooring Carpet, Laminate, Linoleum
Fireplaces Number 1
Fireplaces Type Gas
Equipment Central Vacuum, Electric Garage Door Opener
Fireplace 1
Window Features Insulated Windows,Vinyl Frames
Laundry In Unit
Exterior
Exterior Feature Balcony/Deck
Garage Spaces 1.0
View Y/N 1
View Mountain(s)
Roof Type Asphalt Shingle
Total Parking Spaces 2
Building
Lot Description Central Location, No Through Road, Park Setting, Quiet Area
Building Description Cement Fibre,Frame Wood,Insulation: Ceiling,Insulation: Walls, Main Level Entry with Upper Level(s)
Faces East
Story 2
Foundation Slab
Sewer Sewer Connected
Water Municipal
Structure Type Cement Fibre,Frame Wood,Insulation: Ceiling,Insulation: Walls
Others
Tax ID 018-980-171
Ownership Freehold/Strata
Pets Description Aquariums, Birds, Caged Mammals, Cats, Dogs, Number Limit, Size Limit
Read Less
Want to know what your home might be worth? Contact us for a FREE valuation!

Our team is ready to help you sell your home for the highest possible price ASAP
Bought with Royal LePage Nanaimo Realty (NanIsHwyN)






