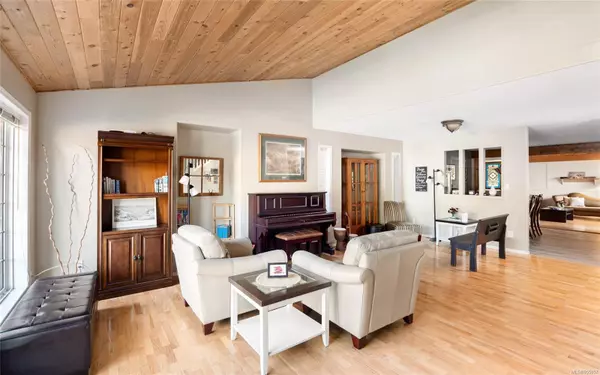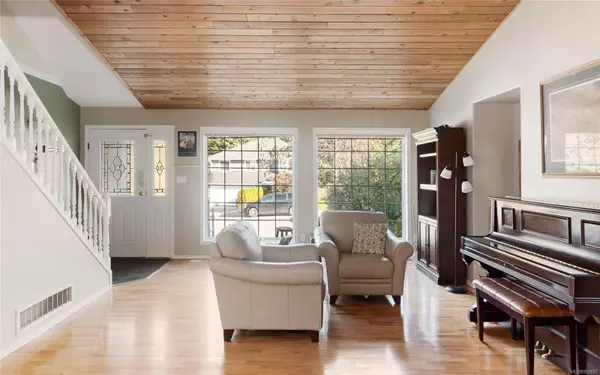$785,000
$799,999
1.9%For more information regarding the value of a property, please contact us for a free consultation.
1218 McKinley Rd Ladysmith, BC V9G 1P9
4 Beds
3 Baths
2,041 SqFt
Key Details
Sold Price $785,000
Property Type Single Family Home
Sub Type Single Family Detached
Listing Status Sold
Purchase Type For Sale
Square Footage 2,041 sqft
Price per Sqft $384
MLS Listing ID 955857
Sold Date 05/31/24
Style Main Level Entry with Upper Level(s)
Bedrooms 4
Rental Info Unrestricted
Year Built 1996
Annual Tax Amount $5,001
Tax Year 2023
Lot Size 7,840 Sqft
Acres 0.18
Property Description
Located in a quiet family neighbourhood with parks and schools you will find this hidden gem. This 4 bedroom 3 bathroom home has an ideal layout for all demographics. Whether this is a downsize home or the upgrade to larger home the layout works great. Main level living is key and this home has a beautiful primary bedroom with walk in closed and full ensuite, kitchen, living room half bath and family room in a open concept. Upstairs is perfect for family or guests with 3 bedrooms and another full 4 piece bathroom. Lots of parking and storage with a large double garage, parking for 2 vehicles in the driveway and a 4' crawlspace for additional storage. Accessing the fully fenced and private backyard is easy from the family room as well as the primary. A stamped concrete patio leads to the mature landscape with grape vines and fruit trees. Impress friends with your wood burning pizza oven while eating on the cedar patio. Living here is special. Welcome home.
Location
State BC
County Ladysmith, Town Of
Area Du Ladysmith
Zoning RES
Direction Southeast
Rooms
Other Rooms Workshop
Basement Crawl Space
Main Level Bedrooms 1
Kitchen 1
Interior
Heating Baseboard, Electric, Heat Pump
Cooling Other
Flooring Mixed, Wood
Fireplaces Number 1
Fireplaces Type Gas
Fireplace 1
Window Features Insulated Windows
Laundry In House
Exterior
Exterior Feature Fencing: Full, Garden, Low Maintenance Yard
Garage Spaces 1.0
Roof Type Asphalt Shingle
Total Parking Spaces 2
Building
Lot Description Central Location, Family-Oriented Neighbourhood, Landscaped, Near Golf Course, Southern Exposure
Building Description Insulation: Ceiling,Insulation: Walls,Vinyl Siding, Main Level Entry with Upper Level(s)
Faces Southeast
Foundation Poured Concrete
Sewer Sewer To Lot
Water Municipal
Structure Type Insulation: Ceiling,Insulation: Walls,Vinyl Siding
Others
Tax ID 019-048-084
Ownership Freehold
Pets Description Aquariums, Birds, Caged Mammals, Cats, Dogs
Read Less
Want to know what your home might be worth? Contact us for a FREE valuation!

Our team is ready to help you sell your home for the highest possible price ASAP
Bought with eXp Realty






