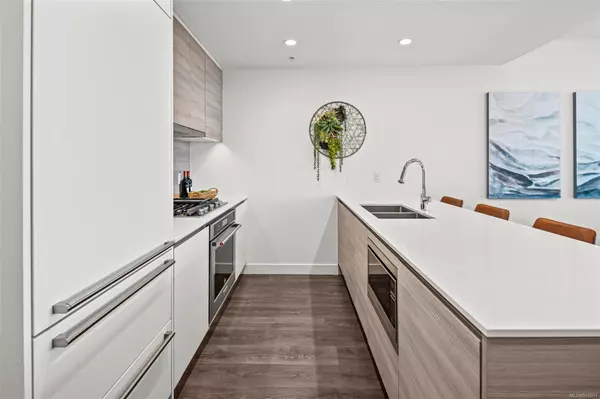$950,000
$969,900
2.1%For more information regarding the value of a property, please contact us for a free consultation.
60 Saghalie Rd #604 Victoria, BC V9A 0H1
2 Beds
2 Baths
982 SqFt
Key Details
Sold Price $950,000
Property Type Condo
Sub Type Condo Apartment
Listing Status Sold
Purchase Type For Sale
Square Footage 982 sqft
Price per Sqft $967
Subdivision Encore
MLS Listing ID 959911
Sold Date 05/31/24
Style Condo
Bedrooms 2
HOA Fees $661/mo
Rental Info Unrestricted
Year Built 2019
Annual Tax Amount $3,993
Tax Year 2023
Lot Size 871 Sqft
Acres 0.02
Property Description
Experience luxury living at the prestigious Encore tower at Bayview. When you enter this meticulously maintained BOSA-built home, you'll appreciate the seamless blend of contemporary architecture & timeless design, open layout & sleek gourmet kitchen. The primary bedroom boasts a large walk-in closet & spa-like 3-piece ensuite. Large windows throughout drench this spacious 2 Bed 2 Bath home in light with views of the water, mountains & city. Complete with air conditioning, a storage locker, and an underground parking space. Luxury resort-style amenities include a well-equipped gym, outdoor pool, social lounge, BBQ area, guest suite, and concierge service. This exceptional location is steps from the Songhees waterfront and has various dining and shopping amenities, parks, trails, and all of the amenities of Downtown Victoria. Pets are allowed with no size restriction. Call today for your private showing. Open house Saturday May 4th 2-4
Location
State BC
County Capital Regional District
Area Vw Songhees
Direction Northwest
Rooms
Main Level Bedrooms 2
Kitchen 1
Interior
Heating Forced Air, Heat Pump
Cooling Air Conditioning
Appliance Built-in Range, Dishwasher, F/S/W/D, Microwave
Laundry In Unit
Exterior
Amenities Available Bike Storage, Common Area, Elevator(s), Fitness Centre, Guest Suite, Pool: Outdoor
View Y/N 1
View City, Mountain(s), Ocean
Roof Type Tar/Gravel
Handicap Access Accessible Entrance, No Step Entrance, Primary Bedroom on Main, Wheelchair Friendly
Parking Type Guest, Underground
Total Parking Spaces 1
Building
Lot Description Central Location, Cul-de-sac, Easy Access, Landscaped, Marina Nearby, Near Golf Course, No Through Road, Recreation Nearby, Serviced, Shopping Nearby, Sidewalk
Building Description Brick,Steel and Concrete, Condo
Faces Northwest
Story 17
Foundation Poured Concrete
Sewer Sewer Connected
Water Municipal
Structure Type Brick,Steel and Concrete
Others
HOA Fee Include Concierge,Garbage Removal,Gas,Heat,Property Management,Recycling,Sewer,Water
Tax ID 030-621-577
Ownership Freehold/Strata
Acceptable Financing Purchaser To Finance
Listing Terms Purchaser To Finance
Pets Description Aquariums, Birds, Caged Mammals, Cats, Dogs, Number Limit
Read Less
Want to know what your home might be worth? Contact us for a FREE valuation!

Our team is ready to help you sell your home for the highest possible price ASAP
Bought with The Agency






