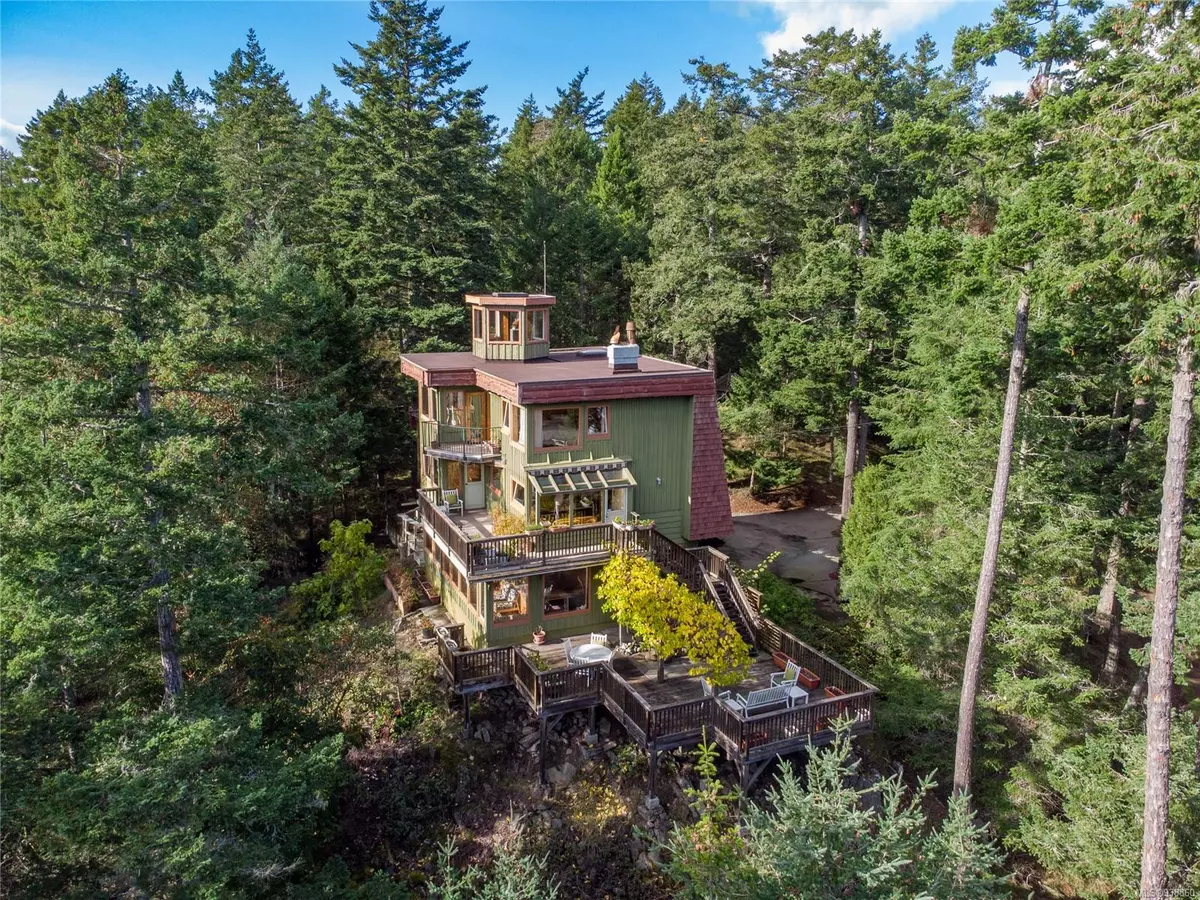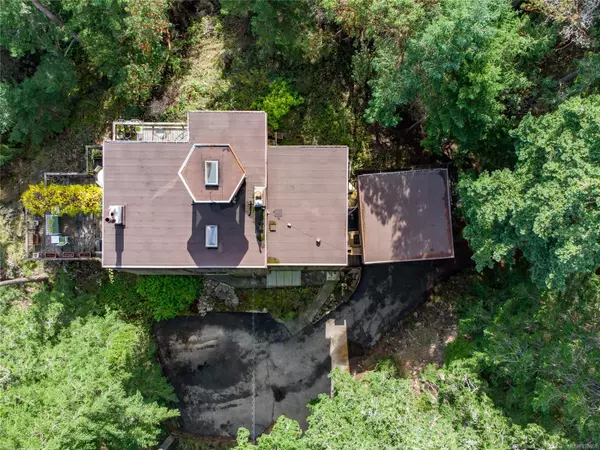$1,149,000
$1,299,000
11.5%For more information regarding the value of a property, please contact us for a free consultation.
4713 Scarff Rd Pender Island, BC V0N 2M1
3 Beds
3 Baths
3,045 SqFt
Key Details
Sold Price $1,149,000
Property Type Single Family Home
Sub Type Single Family Detached
Listing Status Sold
Purchase Type For Sale
Square Footage 3,045 sqft
Price per Sqft $377
MLS Listing ID 938860
Sold Date 05/30/24
Style Main Level Entry with Lower/Upper Lvl(s)
Bedrooms 3
Rental Info Unrestricted
Year Built 1985
Annual Tax Amount $4,849
Tax Year 2023
Lot Size 7.390 Acres
Acres 7.39
Property Description
New Price! Exquisite Island Sanctuary. Privacy reigns on this 7+ acre, park like estate offering beautiful views over Browning and Bedwell Harbours & beyond. Very unique custom home presents a perfect sanctuary for family and friends; 3 bedrooms, 3 baths, detached studio and self-contained cottage. Chef’s kitchen provides the heart of the home and features an antique style wood burning oven. Multi levels of living space connect to several decks ensuring heart soothing views and forest fauna are easily accessed. You will love being immersed in nature surrounded by stands of Cedar, Fir and Arbutus trees. Expansive grounds include outbuildings, Gazebo, mature fruit trees and a pond! Recent improvements include: Propane generator & over $30,000.00 driveway enhancement. Discover tremendous potential for multi-generational living, B&B, retreats and so much more!! Soul charging setting feels world’s away from it all yet is only minutes to beach access, marina, restaurants, shops and services.
Location
State BC
County Capital Regional District
Area Gi Pender Island
Direction South
Rooms
Other Rooms Barn(s), Gazebo, Guest Accommodations, Storage Shed, Workshop
Basement None
Main Level Bedrooms 1
Kitchen 1
Interior
Interior Features Closet Organizer, Eating Area, French Doors, Soaker Tub, Wine Storage, Workshop
Heating Baseboard, Electric, Wood
Cooling None
Flooring Carpet, Linoleum, Tile, Wood
Fireplaces Number 2
Fireplaces Type Family Room, Insert, Living Room, Roughed-In, Wood Stove
Fireplace 1
Window Features Garden Window(s),Stained/Leaded Glass
Appliance Dishwasher, F/S/W/D
Laundry In House
Exterior
Exterior Feature Balcony/Deck, Balcony/Patio, Low Maintenance Yard, Sprinkler System
Garage Spaces 2.0
Utilities Available Cable To Lot, Electricity To Lot, Phone To Lot
View Y/N 1
View Mountain(s), Valley, Ocean
Roof Type Asphalt Rolled,Wood
Parking Type Detached, Driveway, Garage Double, RV Access/Parking
Total Parking Spaces 10
Building
Lot Description Acreage, Central Location, Irregular Lot, Marina Nearby, No Through Road, Park Setting, Private, Quiet Area, Recreation Nearby, Rocky, Rural Setting, Serviced, Shopping Nearby, Southern Exposure, In Wooded Area, Wooded Lot
Building Description Frame Wood,Insulation: Ceiling,Insulation: Walls,Shingle-Wood,Wood, Main Level Entry with Lower/Upper Lvl(s)
Faces South
Foundation Poured Concrete
Sewer Septic System
Water To Lot, Well: Drilled
Architectural Style West Coast
Structure Type Frame Wood,Insulation: Ceiling,Insulation: Walls,Shingle-Wood,Wood
Others
Tax ID 025-491-971
Ownership Freehold
Pets Description Aquariums, Birds, Caged Mammals, Cats, Dogs
Read Less
Want to know what your home might be worth? Contact us for a FREE valuation!

Our team is ready to help you sell your home for the highest possible price ASAP
Bought with Dockside Realty Ltd.






