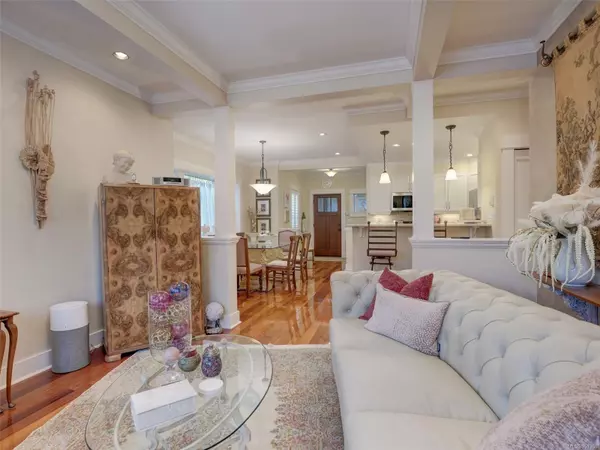$875,000
$899,000
2.7%For more information regarding the value of a property, please contact us for a free consultation.
118 Robertson St #3 Victoria, BC V8S 3X1
2 Beds
2 Baths
1,180 SqFt
Key Details
Sold Price $875,000
Property Type Townhouse
Sub Type Row/Townhouse
Listing Status Sold
Purchase Type For Sale
Square Footage 1,180 sqft
Price per Sqft $741
Subdivision Fairfield
MLS Listing ID 951368
Sold Date 05/30/24
Style Rancher
Bedrooms 2
HOA Fees $257/mo
Rental Info Some Rentals
Year Built 2005
Annual Tax Amount $3,893
Tax Year 2023
Property Description
Welcome to "Oceanaire"... a truly enchanting character conversion nestled in the heart of the desirable Fairfield neighborhood, just steps away from Dallas Road & Cook Street Village. Meticulously updated 2 bed, 2 bath + office residence boasts three distinct suites, each exuding its own unique charm & character. Situated in the coveted Fairfield area, Oceanaire offers the perfect blend of tranquility & convenience. Proximity to Dallas Road & Cook Street Village provides residents easy access to scenic walks along the coastline & a vibrant shopping district. Cherry floors throughout the property add warmth and richness, creating a welcoming ambiance that complements the overall character. Sunlight streams through the wood shutters, illuminating the interior spaces &creating a bright & cheerful atmosphere. A gas fireplace graces the living area, providing a cozy focal point for gatherings & adding an extra layer of warmth during cooler evenings. Embrace the charm!!!!
Location
State BC
County Capital Regional District
Area Vi Fairfield East
Direction South
Rooms
Basement None
Main Level Bedrooms 2
Kitchen 1
Interior
Interior Features Ceiling Fan(s), Closet Organizer, Dining Room, Dining/Living Combo, Eating Area
Heating Baseboard, Electric, Natural Gas, Radiant Floor
Cooling None
Flooring Carpet, Tile, Wood
Fireplaces Number 1
Fireplaces Type Gas, Living Room
Fireplace 1
Window Features Blinds,Window Coverings
Appliance Dishwasher, Dryer, Microwave, Oven/Range Gas, Refrigerator, Washer
Laundry In Unit
Exterior
Utilities Available Cable To Lot, Electricity To Lot, Garbage, Natural Gas To Lot, Phone Available
Roof Type Fibreglass Shingle
Handicap Access Ground Level Main Floor, Primary Bedroom on Main
Parking Type Additional, Driveway, On Street
Total Parking Spaces 3
Building
Lot Description Central Location, Easy Access, Level, Near Golf Course, Shopping Nearby, Sidewalk
Building Description Cement Fibre,Frame Wood,Wood, Rancher
Faces South
Story 3
Foundation Poured Concrete
Sewer Sewer Connected
Water Municipal
Architectural Style Character
Structure Type Cement Fibre,Frame Wood,Wood
Others
HOA Fee Include Garbage Removal,Insurance,Property Management
Tax ID 026-506-912
Ownership Freehold/Strata
Acceptable Financing Purchaser To Finance
Listing Terms Purchaser To Finance
Pets Description Cats
Read Less
Want to know what your home might be worth? Contact us for a FREE valuation!

Our team is ready to help you sell your home for the highest possible price ASAP
Bought with RE/MAX Camosun






