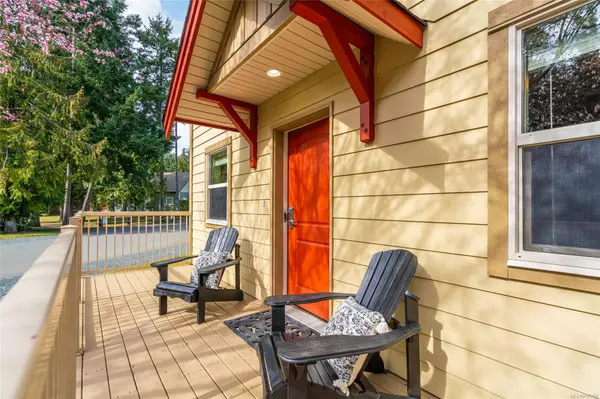$702,500
$709,000
0.9%For more information regarding the value of a property, please contact us for a free consultation.
1130 Resort Dr #243 Parksville, BC V9P 2E3
3 Beds
2 Baths
1,201 SqFt
Key Details
Sold Price $702,500
Property Type Townhouse
Sub Type Row/Townhouse
Listing Status Sold
Purchase Type For Sale
Square Footage 1,201 sqft
Price per Sqft $584
Subdivision Oceanside Village Resort
MLS Listing ID 956360
Sold Date 05/30/24
Style Main Level Entry with Upper Level(s)
Bedrooms 3
HOA Fees $338/mo
Rental Info Unrestricted
Year Built 2010
Annual Tax Amount $3,615
Tax Year 2023
Property Description
This popular Cypress model is bright, spacious and shows like new. FULLY FURNISHED and featuring some very attractive upgrades — a larger front porch, a full back deck with privacy lattice and an exterior storage space — this home is sure to delight with its desirable location in Oceanside Village Resort. With three bedrooms and two full bathrooms spread over two levels, visiting guests will have room to relax no matter the season. The kitchen comes stocked with newer appliances and the open concept living/dining layout is perfect for entertaining. The resort features an indoor pool, hot tub & exercise room. When not using the unit yourself, you may put it in the rental pool. The vacation lifestyle awaits you just steps away from Rathtrevor Beach and its spectacular surrounding parklands. Take a stroll to the Black Goose Pub, enjoy dinner with friends at one of the neighbouring resorts, eat ice cream at the Log Cabin General Store. Build timeless memories and Live Your Dream Today.
Location
State BC
County Nanaimo Regional District
Area Pq Parksville
Zoning RA-1
Direction South
Rooms
Basement Crawl Space
Main Level Bedrooms 2
Kitchen 1
Interior
Interior Features Ceiling Fan(s), Closet Organizer, Dining/Living Combo, Vaulted Ceiling(s)
Heating Baseboard, Electric
Cooling None
Flooring Mixed
Fireplaces Number 1
Fireplaces Type Electric
Fireplace 1
Window Features Blinds,Vinyl Frames
Appliance Dishwasher, Dryer, Microwave, Oven/Range Electric, Refrigerator, Washer
Laundry In House
Exterior
Exterior Feature Balcony/Deck
Utilities Available Cable To Lot, Electricity To Lot, Garbage, Phone To Lot, Recycling
Amenities Available Fitness Centre, Pool: Indoor, Spa/Hot Tub
Roof Type Asphalt Shingle
Handicap Access Ground Level Main Floor, Primary Bedroom on Main
Total Parking Spaces 2
Building
Lot Description Irrigation Sprinkler(s), Marina Nearby, Near Golf Course, Quiet Area, Recreation Nearby, Shopping Nearby
Building Description Cement Fibre,Insulation: Ceiling,Insulation: Partial, Main Level Entry with Upper Level(s)
Faces South
Story 2
Foundation Poured Concrete
Sewer Sewer To Lot
Water Municipal
Additional Building None
Structure Type Cement Fibre,Insulation: Ceiling,Insulation: Partial
Others
HOA Fee Include Insurance,Maintenance Grounds,Property Management,Water
Tax ID 028-166-035
Ownership Freehold/Strata
Pets Description Cats, Dogs, Number Limit
Read Less
Want to know what your home might be worth? Contact us for a FREE valuation!

Our team is ready to help you sell your home for the highest possible price ASAP
Bought with Royal LePage Parksville-Qualicum Beach Realty (PK)






