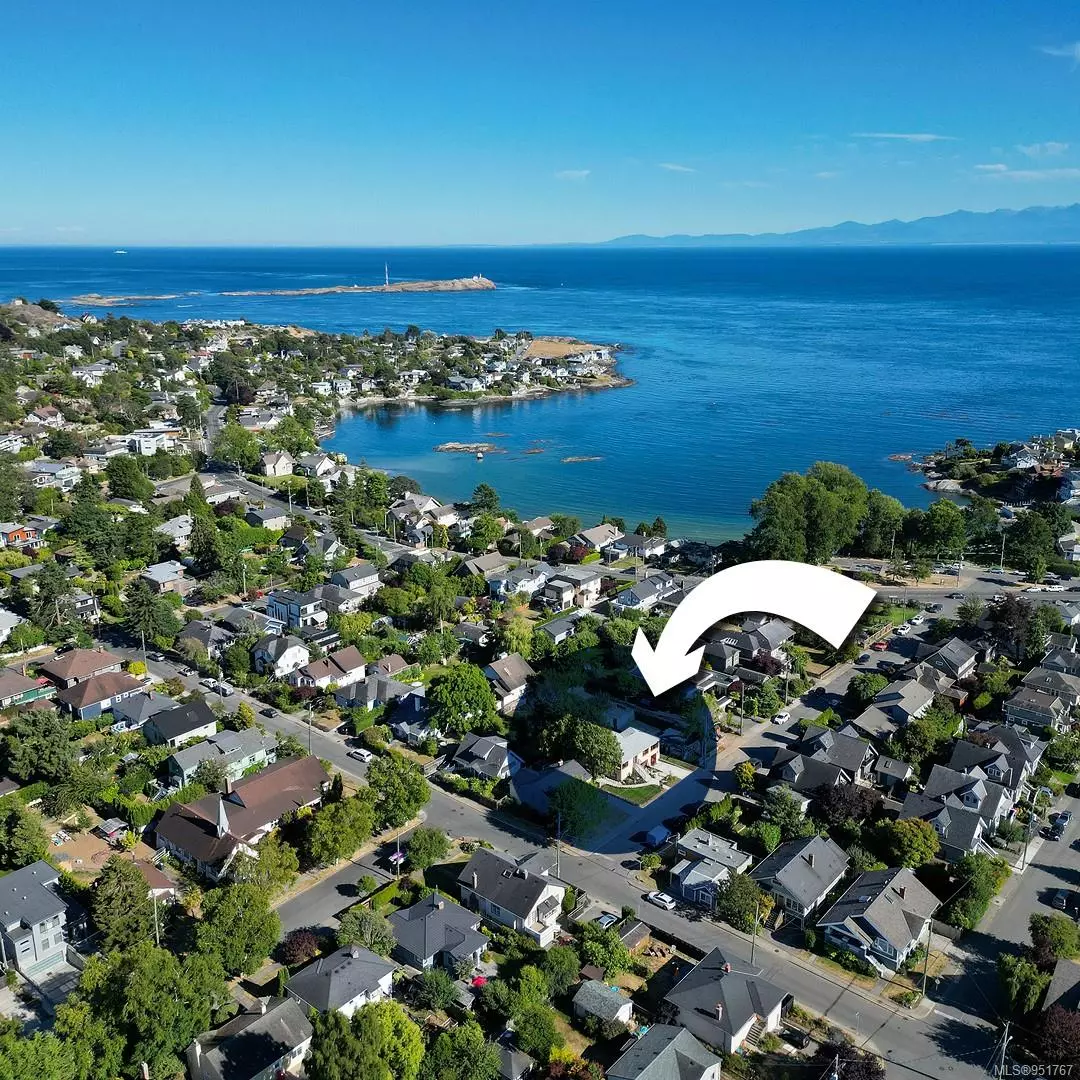$1,550,000
$1,598,000
3.0%For more information regarding the value of a property, please contact us for a free consultation.
267 Richmond Ave Victoria, BC V8S 3X9
4 Beds
2 Baths
2,572 SqFt
Key Details
Sold Price $1,550,000
Property Type Single Family Home
Sub Type Single Family Detached
Listing Status Sold
Purchase Type For Sale
Square Footage 2,572 sqft
Price per Sqft $602
MLS Listing ID 951767
Sold Date 05/30/24
Style Main Level Entry with Lower Level(s)
Bedrooms 4
Rental Info Unrestricted
Year Built 1949
Annual Tax Amount $5,911
Tax Year 2023
Lot Size 8,712 Sqft
Acres 0.2
Lot Dimensions 60 ft wide x 143 ft deep
Property Description
HD VIDEO, 3D WALK-THRU, PHOTOS & FLOOR PLAN online. This completely remodelled inside & out 4BDRM (potential 5BD) 2BTH Fairfield home will tick all buyer's boxes! The main level showcases genuine pride of ownership throughout, where luxury abounds with high-quality Dacor appliances in the new kitchen, beautiful hardwood floors, a feature electric fireplace in the living room, an exquisite bathroom including a high-end rainshower fixture, & heated floors. The lower level creates great flexibility & features a 2bdrm suite w/spa-like bathroom or can occupy the whole home. The dual heat pump system - separately serving each floor, ensures optimal efficiency & customized comfort. Enjoy spacious level 8580sqft sundrenched lot, boasting a large backyard with ample outdoor space. 200amp electrical panel. Carriage House potential. Fantastic location steps to Dallas Rd, Gonzales Bay, shopping, & everything this tremendous area offers! Quick possession is possible.
Location
State BC
County Capital Regional District
Area Vi Fairfield East
Direction West
Rooms
Basement Finished, Walk-Out Access, With Windows
Main Level Bedrooms 2
Kitchen 2
Interior
Interior Features Breakfast Nook, Dining/Living Combo, Eating Area
Heating Baseboard, Electric, Heat Pump, Radiant Floor
Cooling Air Conditioning
Flooring Hardwood, Laminate, Mixed, Tile
Fireplaces Number 1
Fireplaces Type Electric, Living Room
Fireplace 1
Appliance Dishwasher, F/S/W/D, Microwave
Laundry In House
Exterior
Exterior Feature Balcony/Deck, Balcony/Patio, Fencing: Partial, Low Maintenance Yard
Roof Type Asphalt Shingle
Handicap Access Primary Bedroom on Main
Parking Type Driveway, On Street
Total Parking Spaces 2
Building
Lot Description Central Location, Cleared, Easy Access, Family-Oriented Neighbourhood, Landscaped, Level, Marina Nearby, Near Golf Course, Quiet Area, Recreation Nearby, Rectangular Lot, Serviced, Shopping Nearby, Sidewalk
Building Description Stucco, Main Level Entry with Lower Level(s)
Faces West
Foundation Poured Concrete
Sewer Sewer Connected
Water Municipal
Additional Building Exists
Structure Type Stucco
Others
Tax ID 009-182-969
Ownership Freehold
Pets Description Aquariums, Birds, Caged Mammals, Cats, Dogs
Read Less
Want to know what your home might be worth? Contact us for a FREE valuation!

Our team is ready to help you sell your home for the highest possible price ASAP
Bought with RE/MAX Camosun






