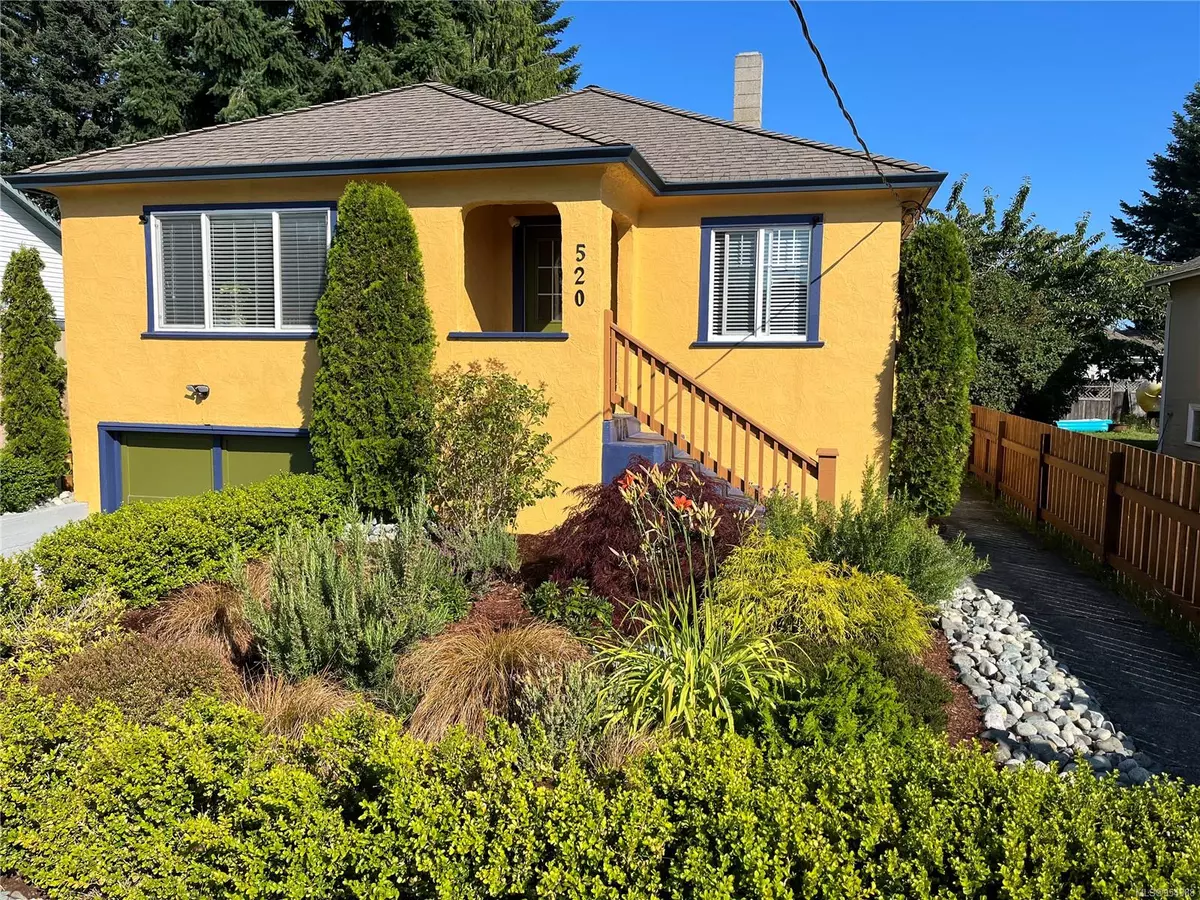$698,600
$688,600
1.5%For more information regarding the value of a property, please contact us for a free consultation.
520 High St Ladysmith, BC V9G 1A3
3 Beds
2 Baths
1,180 SqFt
Key Details
Sold Price $698,600
Property Type Single Family Home
Sub Type Single Family Detached
Listing Status Sold
Purchase Type For Sale
Square Footage 1,180 sqft
Price per Sqft $592
MLS Listing ID 954388
Sold Date 05/30/24
Style Main Level Entry with Lower Level(s)
Bedrooms 3
Rental Info Unrestricted
Year Built 1946
Annual Tax Amount $4,223
Tax Year 2023
Lot Size 6,098 Sqft
Acres 0.14
Lot Dimensions 50x120
Property Description
A charming 3-bed one level haven that seamlessly blends character, quality, and a prime location. This residence stands out with its light-filled living room and a spacious eat-in kitchen. Boasting elegant touches like coved ceilings, antique finish lighting and fir wood flooring, creating a warm & inviting ambiance. Completely updated main & ensuite washrooms create options with modern appeal. Heat pump & vinyl thermal windows ensure comfort and energy efficiency. Discover the potential within the full basement – a versatile space perfect for a workshop, storage, recreation, or expansion for additional living areas. A covered deck extends your living space into the fresh air. Measurements are approx, verify if important. The level yard is a paradise with raised garden beds. RV parking & the fenced yard with back lane access enhances both privacy & convenience. Allows for a carriage home & is situated on two legal lots, providing possibilities. Don't miss, schedule your viewing today!
Location
State BC
County Ladysmith, Town Of
Area Du Ladysmith
Zoning R2
Direction Southeast
Rooms
Basement Not Full Height, Unfinished, Walk-Out Access
Main Level Bedrooms 3
Kitchen 1
Interior
Heating Electric, Forced Air, Heat Pump
Cooling None
Flooring Hardwood, Tile
Equipment Central Vacuum
Window Features Insulated Windows,Vinyl Frames
Appliance Dishwasher
Laundry In House
Exterior
Exterior Feature Fencing: Full
Garage Spaces 1.0
View Y/N 1
View Mountain(s)
Roof Type Asphalt Shingle
Parking Type Garage, On Street
Total Parking Spaces 1
Building
Lot Description Central Location, Easy Access, Landscaped, Level, Marina Nearby, Recreation Nearby, Shopping Nearby
Building Description Frame Wood,Stucco, Main Level Entry with Lower Level(s)
Faces Southeast
Foundation Poured Concrete
Sewer Sewer Connected
Water Municipal
Architectural Style Character
Structure Type Frame Wood,Stucco
Others
Tax ID 008-706-310 & 008-706-328
Ownership Freehold
Acceptable Financing Purchaser To Finance
Listing Terms Purchaser To Finance
Pets Description Aquariums, Birds, Caged Mammals, Cats, Dogs
Read Less
Want to know what your home might be worth? Contact us for a FREE valuation!

Our team is ready to help you sell your home for the highest possible price ASAP
Bought with RE/MAX Generation (LC)






