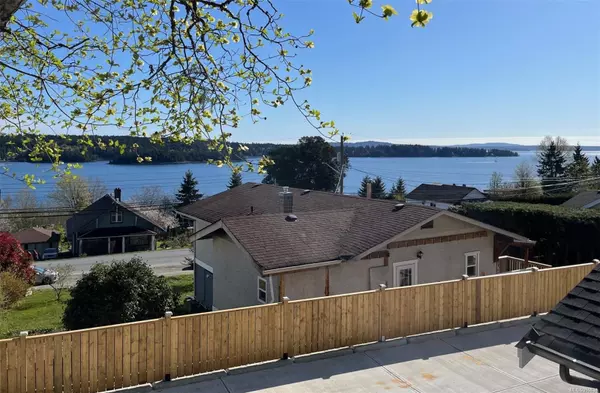$790,000
$799,700
1.2%For more information regarding the value of a property, please contact us for a free consultation.
262 Bayview Ave #A Ladysmith, BC V9G 1A6
4 Beds
4 Baths
2,280 SqFt
Key Details
Sold Price $790,000
Property Type Multi-Family
Sub Type Half Duplex
Listing Status Sold
Purchase Type For Sale
Square Footage 2,280 sqft
Price per Sqft $346
MLS Listing ID 955834
Sold Date 05/30/24
Style Ground Level Entry With Main Up
Bedrooms 4
Rental Info Unrestricted
Year Built 2024
Tax Year 2024
Property Description
Does a NEW build, remarkable ocean view 4 bed custom crafted home located a leisurely walk to downtown sound like just what you are looking for? This home on an easy to maintain lot has a long list of extras: natural gas on demand hot water & furnace, an air conditioning unit, smart house technology throughout and a huge deck out from the kitchen & living room! The interior of the home will be finished with a stunning kitchen including white maple cabinets, quartz counters & custom cabinet range hood over the area for stove. Located in an ideal location at one of Ladysmith's most desirable neighbourhoods. 5 minutes from shopping, walking trails, marinas, kayaking, golfing and just a short drive from both Nanaimo and Duncan. Built by PGO Developments and ready to move in. Measurements are approx, verify if important. Price is plus GST. No strata council, no meetings & no strata fees! Designated with character, crafted with quality! View today & love where you live!
Location
State BC
County Ladysmith, Town Of
Area Du Ladysmith
Zoning R2A
Direction Southeast
Rooms
Basement Full
Main Level Bedrooms 2
Kitchen 1
Interior
Interior Features Closet Organizer, Kitchen Roughed-In, Soaker Tub
Heating Forced Air, Natural Gas
Cooling Air Conditioning
Flooring Laminate, Tile
Fireplaces Number 1
Fireplaces Type Gas, Living Room
Equipment Electric Garage Door Opener
Fireplace 1
Window Features Insulated Windows,Vinyl Frames
Appliance Built-in Range
Laundry In House
Exterior
Exterior Feature Balcony/Patio, Fencing: Partial
Garage Spaces 1.0
Carport Spaces 1
Utilities Available Natural Gas To Lot, Recycling
View Y/N 1
View Mountain(s), Ocean
Roof Type Fibreglass Shingle
Handicap Access Primary Bedroom on Main
Total Parking Spaces 3
Building
Lot Description Central Location, Easy Access, Family-Oriented Neighbourhood, Marina Nearby, Near Golf Course, Panhandle Lot, Quiet Area, Recreation Nearby, Shopping Nearby, Sidewalk
Building Description Frame Wood,Insulation All,Vinyl Siding, Ground Level Entry With Main Up
Faces Southeast
Story 2
Foundation Poured Concrete
Sewer Sewer Connected
Water Municipal
Additional Building Potential
Structure Type Frame Wood,Insulation All,Vinyl Siding
Others
Tax ID 032-063-393
Ownership Freehold/Strata
Acceptable Financing Purchaser To Finance
Listing Terms Purchaser To Finance
Pets Description Aquariums, Birds, Cats, Dogs
Read Less
Want to know what your home might be worth? Contact us for a FREE valuation!

Our team is ready to help you sell your home for the highest possible price ASAP
Bought with 460 Realty Inc. (LD)






