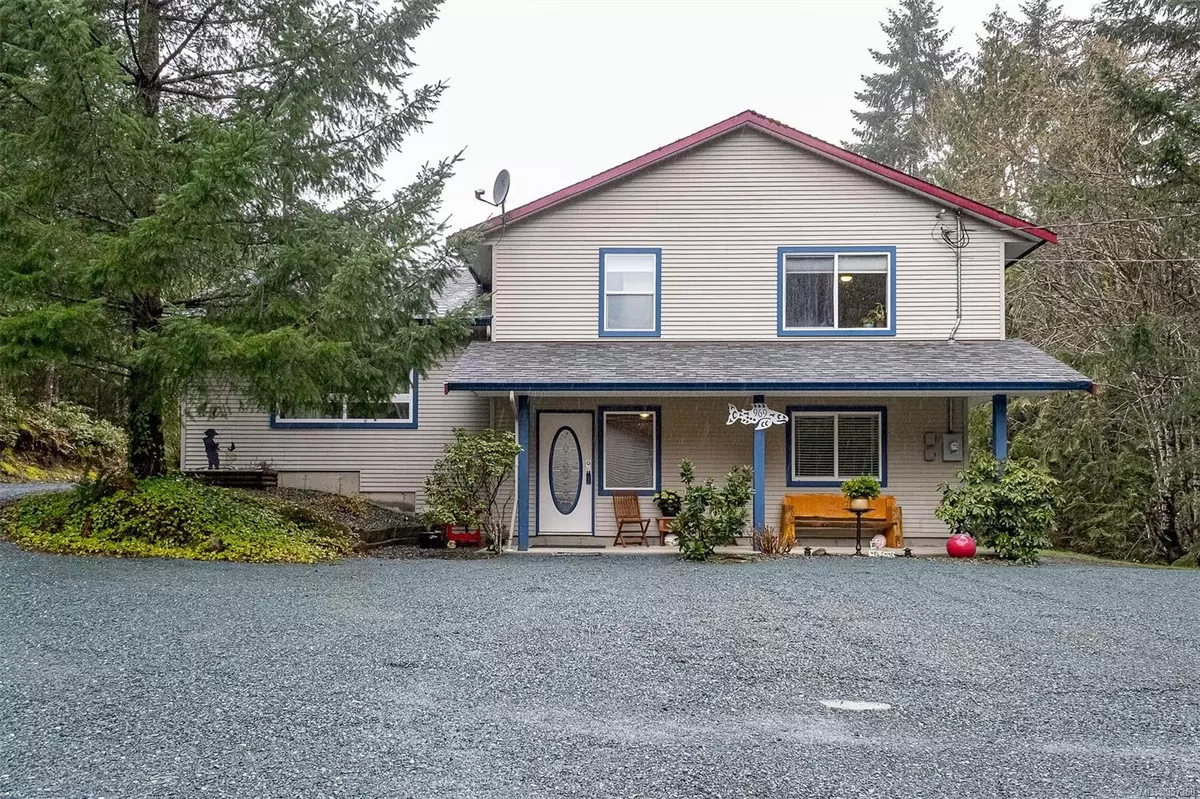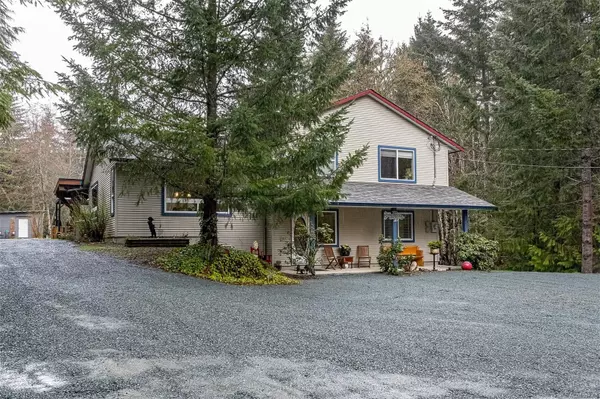$1,370,000
$1,399,000
2.1%For more information regarding the value of a property, please contact us for a free consultation.
969 Davidson Rd Ladysmith, BC V9G 1P9
5 Beds
5 Baths
2,727 SqFt
Key Details
Sold Price $1,370,000
Property Type Single Family Home
Sub Type Single Family Detached
Listing Status Sold
Purchase Type For Sale
Square Footage 2,727 sqft
Price per Sqft $502
MLS Listing ID 957360
Sold Date 05/30/24
Style Split Level
Bedrooms 5
Rental Info Unrestricted
Year Built 2001
Annual Tax Amount $5,817
Tax Year 2023
Lot Size 5.070 Acres
Acres 5.07
Property Description
Hard to come by, this charming property is located on a very private, 5.07 Acre lot, on city sewer and water. Close to all levels of school and Recreational Facility. This home is nestled on Rocky Creek straight off Davidson Road. Enter on the left drive, follow the winding driveway, cross the bridge and stay to the right. This split level home has a bright and open floor plan with vaulted ceilings, 4 bedrooms, 3 baths, woodstove, heat pump and pellet Stove. Home has a covered entrance. high quality decking at the rear with hot tub, the swimming pool is not out right now but has a perfect place for it. Large woodshed and garden area complete the backyard. There is a large 30’ x 40’ detached shop with 14’ high ceilings, wood stove and 2 pce bath. Above the 3rd bay of shop, there is a one bedroom suite with full bath/laundry, kitchen and ductless heat pump. This home has it all, country charm, tranquility and seclusion, yet minutes to downtown core. Book your viewing today.
Location
State BC
County Ladysmith, Town Of
Area Du Ladysmith
Zoning R1
Direction East
Rooms
Other Rooms Guest Accommodations, Workshop
Basement Crawl Space, Finished
Kitchen 2
Interior
Heating Electric, Heat Pump
Cooling Other
Flooring Mixed
Fireplaces Number 2
Fireplaces Type Pellet Stove, Wood Stove
Equipment Central Vacuum Roughed-In
Fireplace 1
Window Features Insulated Windows,Vinyl Frames
Appliance Hot Tub
Laundry In House
Exterior
Exterior Feature Garden, Swimming Pool
Garage Spaces 3.0
Roof Type Fibreglass Shingle
Total Parking Spaces 10
Building
Lot Description Acreage, Easy Access, Irregular Lot, No Through Road, Private, Rural Setting
Building Description Insulation: Ceiling,Insulation: Walls,Vinyl Siding, Split Level
Faces East
Foundation Poured Concrete
Sewer Sewer Connected
Water Municipal
Additional Building Exists
Structure Type Insulation: Ceiling,Insulation: Walls,Vinyl Siding
Others
Tax ID 024-916-676
Ownership Freehold
Acceptable Financing Must Be Paid Off
Listing Terms Must Be Paid Off
Pets Description Aquariums, Birds, Caged Mammals, Cats, Dogs
Read Less
Want to know what your home might be worth? Contact us for a FREE valuation!

Our team is ready to help you sell your home for the highest possible price ASAP
Bought with RE/MAX of Nanaimo






