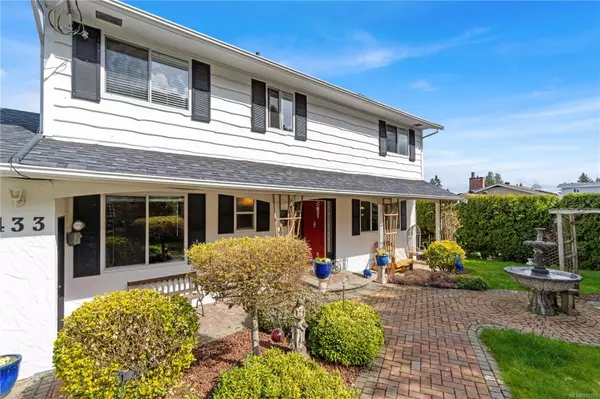$903,000
$889,900
1.5%For more information regarding the value of a property, please contact us for a free consultation.
433 Battie Dr Ladysmith, BC V9G 1V5
5 Beds
4 Baths
2,885 SqFt
Key Details
Sold Price $903,000
Property Type Single Family Home
Sub Type Single Family Detached
Listing Status Sold
Purchase Type For Sale
Square Footage 2,885 sqft
Price per Sqft $312
MLS Listing ID 959337
Sold Date 05/30/24
Style Main Level Entry with Lower/Upper Lvl(s)
Bedrooms 5
Rental Info Unrestricted
Year Built 1971
Annual Tax Amount $5,362
Tax Year 2023
Lot Size 0.300 Acres
Acres 0.3
Property Description
This 5 bedroom+den, 4 bathroom home with a spectacular ocean view, is spacious enough for a growing family or for hosting guests. The open kitchen layout with granite counters, connects to the sun room, creating a bright and inviting space for cooking and entertaining. The spacious primary bedroom is complete with a balcony to enjoy the morning sunrise over the water, and the completely renovated ensuite is luxurious. With its flexible layout, including space for potential suites downstairs, this home offers versatility to suit various living arrangements or lifestyle needs. Situated on a quiet street, the property offers a peaceful atmosphere, complemented by ample parking including a double garage. For outdoor relaxation, there's a covered back deck and decks on all levels, providing opportunities to enjoy the ocean views and fresh air. The close proximity to walking trails is great for outdoor enthusiasts or stay home and enjoy the gorgeous gardens in both the front and back.
Location
State BC
County Ladysmith, Town Of
Area Du Ladysmith
Direction West
Rooms
Basement Full
Kitchen 1
Interior
Heating Forced Air, Heat Pump, Natural Gas
Cooling Air Conditioning
Flooring Carpet, Hardwood
Fireplaces Number 2
Fireplaces Type Electric, Gas
Fireplace 1
Window Features Blinds,Skylight(s)
Laundry In House
Exterior
Exterior Feature Balcony/Deck, Fenced, Garden
Garage Spaces 2.0
View Y/N 1
View Mountain(s), Ocean
Roof Type Asphalt Shingle
Parking Type Additional, Garage Double, On Street, Open, RV Access/Parking
Total Parking Spaces 5
Building
Lot Description Landscaped, Marina Nearby, Near Golf Course, Quiet Area, Recreation Nearby, Shopping Nearby
Building Description Frame Wood,Insulation All,Stucco & Siding,Wood, Main Level Entry with Lower/Upper Lvl(s)
Faces West
Foundation Poured Concrete
Sewer Sewer Connected
Water Municipal
Structure Type Frame Wood,Insulation All,Stucco & Siding,Wood
Others
Tax ID 003-989-585
Ownership Freehold
Pets Description Aquariums, Birds, Caged Mammals, Cats, Dogs
Read Less
Want to know what your home might be worth? Contact us for a FREE valuation!

Our team is ready to help you sell your home for the highest possible price ASAP
Bought with eXp Realty






