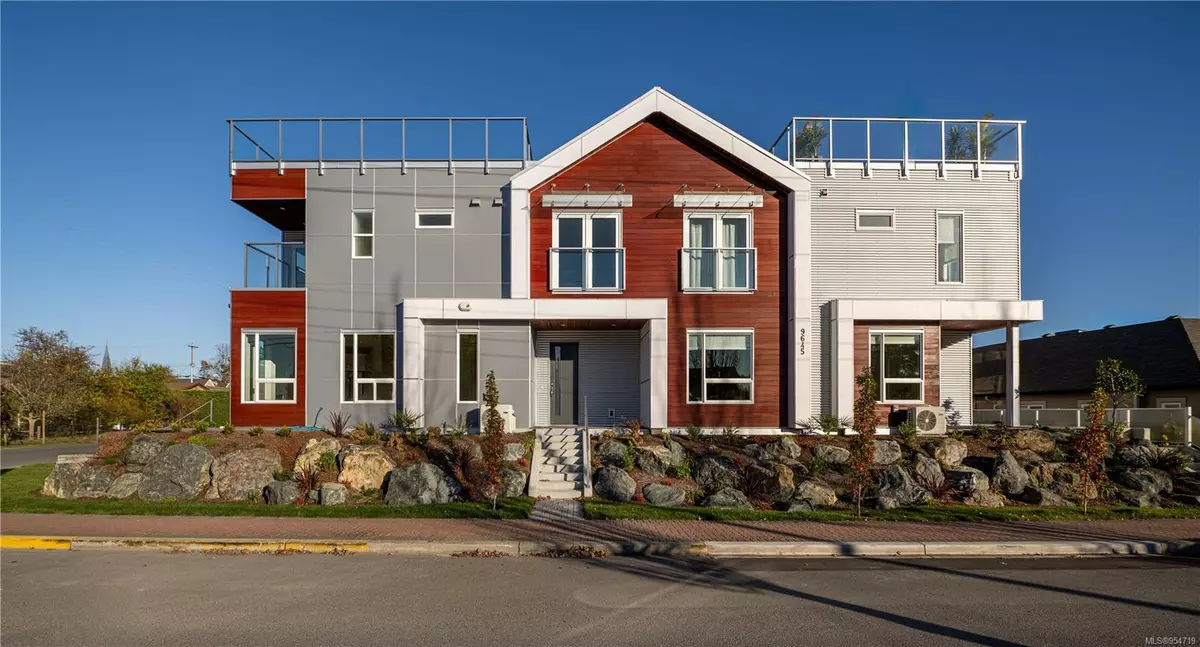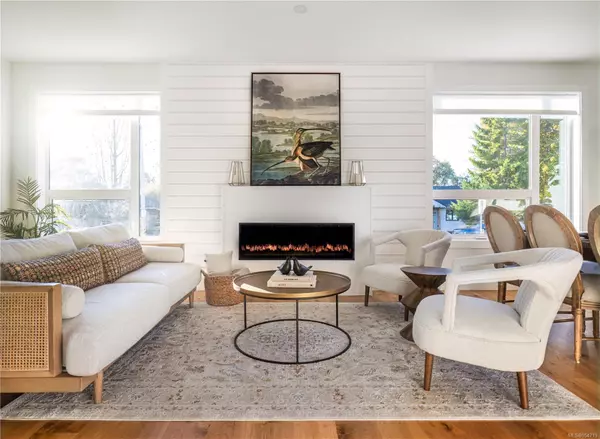$1,500,000
$1,475,000
1.7%For more information regarding the value of a property, please contact us for a free consultation.
9645 Fifth St #3 Sidney, BC V8L 2W7
3 Beds
3 Baths
1,761 SqFt
Key Details
Sold Price $1,500,000
Property Type Townhouse
Sub Type Row/Townhouse
Listing Status Sold
Purchase Type For Sale
Square Footage 1,761 sqft
Price per Sqft $851
MLS Listing ID 954719
Sold Date 05/30/24
Style Main Level Entry with Lower/Upper Lvl(s)
Bedrooms 3
HOA Fees $519/mo
Rental Info Some Rentals
Year Built 2023
Tax Year 2024
Property Description
Introducing our show home at Fifth St. & Orchard in Sidney, BC—a beacon of modern sophistication in a 1721 sqft 3-bdrm plus den townhome. Boasting an elevator for easy floor access, vaulted ceilings, a custom kitchen, and open-concept living, this home is designed for both comfort and style. The rooftop patio offers stunning ocean views, setting the scene for unforgettable moments. With practical features like a heat pump, in-floor heating, and eco-friendly ICF construction, this home is part of a unique collection of 6 units, each offering a distinctive lifestyle with no comparable offerings on the market. The large garages cater to enthusiasts, ensuring convenience and luxury. Located just steps from Sidney's vibrant downtown, enjoy easy access to shopping, dining, the Sidney Pier, and the Waterfront Walkway. Ready to move in, this opportunity to embrace contemporary living in a prime location won't last long. Open house Sat 2-4pm and Sun 11-1—your chance to secure your dream home.
Location
State BC
County Capital Regional District
Area Si Sidney South-East
Direction West
Rooms
Basement Finished, Walk-Out Access
Kitchen 1
Interior
Interior Features Closet Organizer, Controlled Entry, Dining/Living Combo, Elevator, French Doors, Soaker Tub, Storage, Vaulted Ceiling(s), Workshop
Heating Baseboard, Heat Pump
Cooling Air Conditioning
Fireplaces Number 1
Fireplaces Type Electric
Equipment Electric Garage Door Opener
Fireplace 1
Window Features Aluminum Frames,Window Coverings
Appliance Dishwasher, Dryer, Microwave, Oven/Range Electric, Refrigerator, Washer
Laundry In Unit
Exterior
Exterior Feature Balcony/Patio, Garden, Sprinkler System
Garage Spaces 1.0
View Y/N 1
View Ocean
Roof Type Asphalt Torch On,Metal
Handicap Access Accessible Entrance, Wheelchair Friendly
Parking Type Garage
Building
Lot Description Central Location, Easy Access, Landscaped, Marina Nearby, Recreation Nearby, Sidewalk
Building Description Frame Wood,Insulation: Ceiling,Insulation: Walls,Metal Siding,Wood, Main Level Entry with Lower/Upper Lvl(s)
Faces West
Story 2
Foundation Poured Concrete
Sewer Sewer Connected
Water Municipal
Structure Type Frame Wood,Insulation: Ceiling,Insulation: Walls,Metal Siding,Wood
Others
HOA Fee Include Insurance,Maintenance Grounds,Maintenance Structure,See Remarks
Tax ID 032-009-976
Ownership Freehold/Strata
Pets Description Number Limit
Read Less
Want to know what your home might be worth? Contact us for a FREE valuation!

Our team is ready to help you sell your home for the highest possible price ASAP
Bought with RE/MAX Camosun






