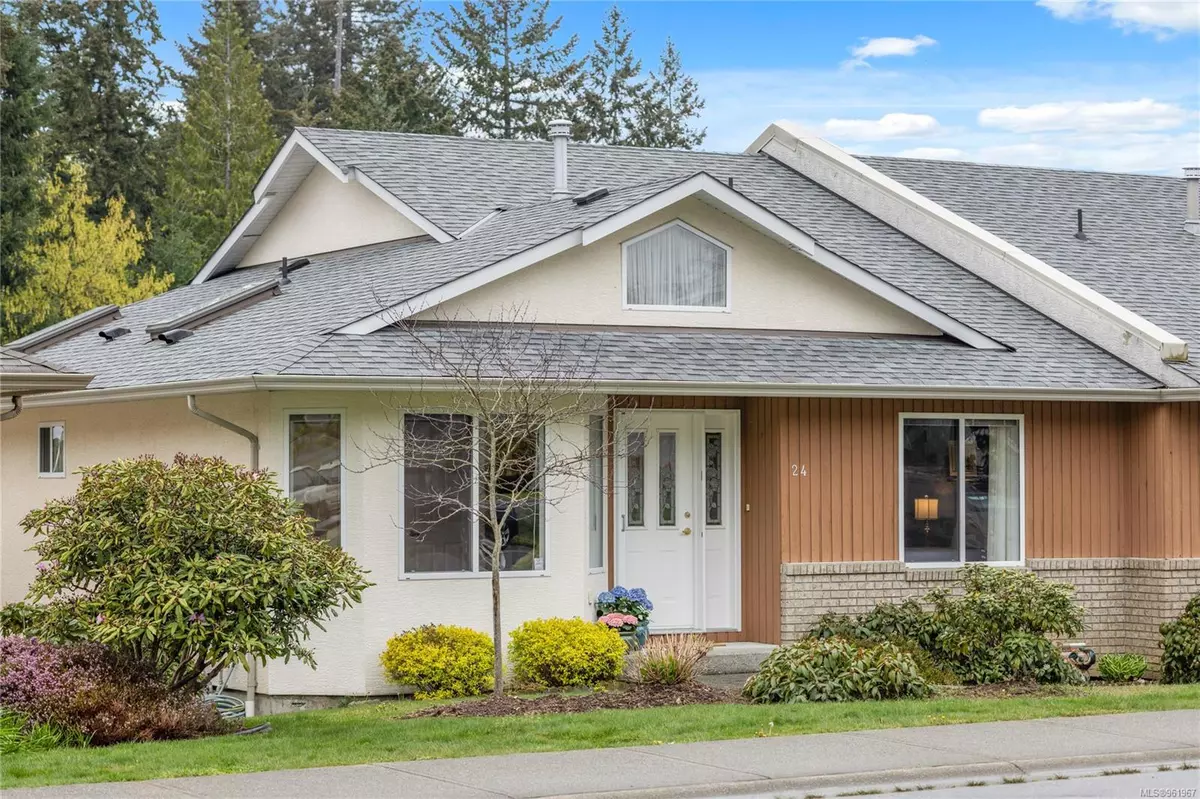$600,000
$599,999
For more information regarding the value of a property, please contact us for a free consultation.
1150 Walkem Rd #24 Ladysmith, BC V9G 1S1
3 Beds
3 Baths
2,216 SqFt
Key Details
Sold Price $600,000
Property Type Townhouse
Sub Type Row/Townhouse
Listing Status Sold
Purchase Type For Sale
Square Footage 2,216 sqft
Price per Sqft $270
MLS Listing ID 961967
Sold Date 05/30/24
Style Main Level Entry with Lower Level(s)
Bedrooms 3
HOA Fees $431/mo
Rental Info Some Rentals
Year Built 2000
Annual Tax Amount $3,581
Tax Year 2023
Property Description
Charm Warmth Elegance is yours in this 3 bed/3 bath home. The bright center entry hall provides access to the entire home. With space to dine & entertain your guests will love cozying around the impressive slate gas fireplace. You'll delight in the inviting warmth of this efficiently designed, large kitchen with ample counter and cupboard space. The kitchen has been opened up to the living room. The eating area is quaint with access to the deck. Serenely simple, the primary bedroom is spacious with huge w/i closet and 4 piece ensuite. Venture downstairs to the entertainment sized rec room where you'll find a 3rd bedroom for guests and family alike. Other features include the garage, storage/workshop area, gleaming wood floors, sounds from the creek, walking distance to parks, rec center & town. Located near the Holland Creek trail and only minutes to shopping, Nanaimo Airport & so much more. Come see what Ladysmith has to offer!!
Location
State BC
County Ladysmith, Town Of
Area Du Ladysmith
Zoning R3A
Direction South
Rooms
Basement Finished
Main Level Bedrooms 2
Kitchen 1
Interior
Heating Baseboard, Electric, Forced Air, Natural Gas
Cooling None
Fireplaces Number 1
Fireplaces Type Gas
Fireplace 1
Laundry In House
Exterior
Garage Spaces 1.0
Roof Type Asphalt Shingle
Parking Type Driveway, Garage
Total Parking Spaces 4
Building
Building Description Frame Wood, Main Level Entry with Lower Level(s)
Faces South
Story 2
Foundation Poured Concrete
Sewer Sewer Connected
Water Municipal
Structure Type Frame Wood
Others
Tax ID 024629448
Ownership Freehold/Strata
Pets Description Cats, Dogs
Read Less
Want to know what your home might be worth? Contact us for a FREE valuation!

Our team is ready to help you sell your home for the highest possible price ASAP
Bought with eXp Realty






