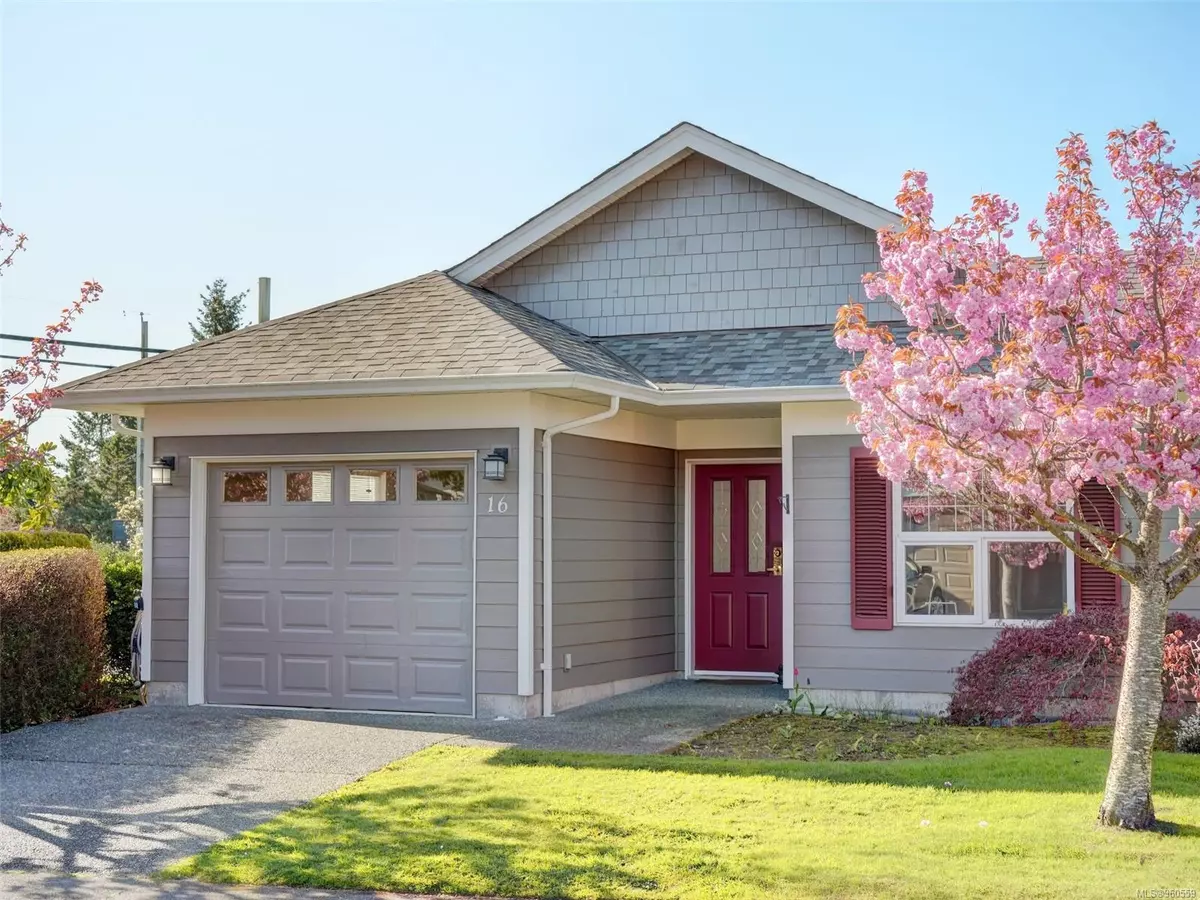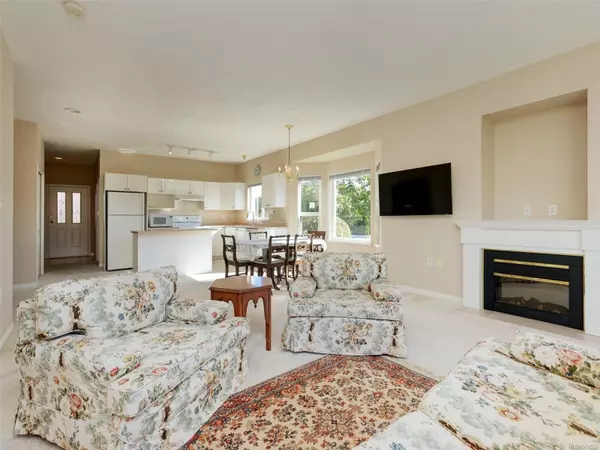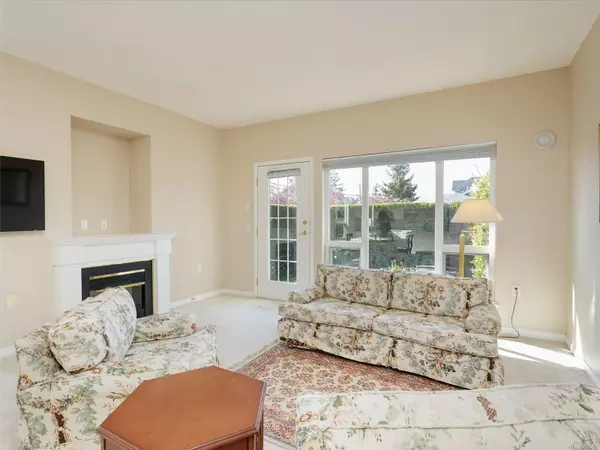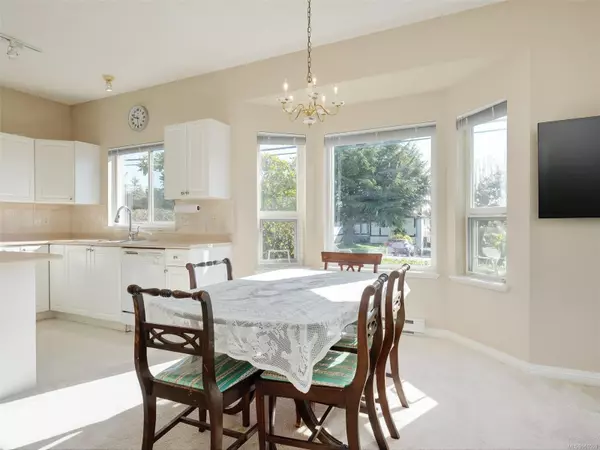$710,000
$700,000
1.4%For more information regarding the value of a property, please contact us for a free consultation.
7980 East Saanich Rd #16 Central Saanich, BC V8M 2J2
2 Beds
2 Baths
1,110 SqFt
Key Details
Sold Price $710,000
Property Type Townhouse
Sub Type Row/Townhouse
Listing Status Sold
Purchase Type For Sale
Square Footage 1,110 sqft
Price per Sqft $639
Subdivision Polo Park Gardens
MLS Listing ID 960559
Sold Date 05/30/24
Style Rancher
Bedrooms 2
HOA Fees $452/mo
Rental Info Unrestricted
Year Built 2000
Annual Tax Amount $3,450
Tax Year 2023
Lot Size 1,306 Sqft
Acres 0.03
Property Description
POLO PARK GARDENS ONE LEVEL LIVING. 2 bed,2 bath end unit offers an open living concept. Enjoy the convenience of an attached garage & private patio. Natural light floods the interior through log windows & skylights in both baths, accentuating the spaciousness created by 9' ceilings. Designed with accessibility, this complex features attributes such as level entry, wide doorways & ensuite w/a walk-in shower equipped w/a bench. Pets will love the side yard, while recent upgrades including hot water tank, a roof & skylights enhance the property's value. Addt'l heated crawlspace provides dry storage. The generous primary bed boasts a 3pce ensuite w/skylight, 2nd bed and full bath are positioned for privacy. The livingrm offers a n/g fireplace overlooking the patio w/a power awning & beautiful magnolia tree. A serene setting this complex offers close proximity to a bus stop, retail, restaurants & the Saanich Peninsula Hospital, airport, ferries & Victoria.
Location
State BC
County Capital Regional District
Area Cs Saanichton
Direction North
Rooms
Basement Crawl Space, None
Main Level Bedrooms 2
Kitchen 1
Interior
Interior Features Dining/Living Combo
Heating Baseboard, Electric
Cooling None
Flooring Carpet, Linoleum, Tile
Fireplaces Number 1
Fireplaces Type Electric, Living Room
Equipment Central Vacuum Roughed-In
Fireplace 1
Window Features Blinds
Appliance Dishwasher, F/S/W/D
Laundry In Unit
Exterior
Exterior Feature Low Maintenance Yard
Garage Spaces 1.0
Utilities Available Cable To Lot, Compost, Electricity To Lot, Garbage, Phone To Lot, Recycling
Roof Type Asphalt Shingle
Handicap Access Accessible Entrance, Ground Level Main Floor, No Step Entrance, Primary Bedroom on Main, Wheelchair Friendly
Total Parking Spaces 1
Building
Lot Description Central Location, Corner, Easy Access
Building Description Cement Fibre,Frame Wood,Insulation All, Rancher
Faces North
Story 1
Foundation Poured Concrete
Sewer Sewer Connected
Water Municipal
Structure Type Cement Fibre,Frame Wood,Insulation All
Others
HOA Fee Include Garbage Removal,Insurance,Maintenance Grounds,Maintenance Structure,Recycling,Sewer,Water
Restrictions Restrictive Covenants
Tax ID 024-939-129
Ownership Freehold/Strata
Pets Description Birds, Cats, Dogs, Number Limit, Size Limit
Read Less
Want to know what your home might be worth? Contact us for a FREE valuation!

Our team is ready to help you sell your home for the highest possible price ASAP
Bought with Macdonald Realty Ltd. (Sid)






