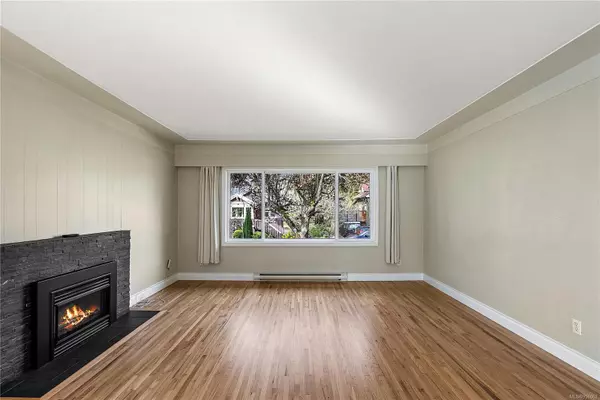$1,201,000
$1,199,000
0.2%For more information regarding the value of a property, please contact us for a free consultation.
3135 Highview St Victoria, BC V8X 1B6
5 Beds
2 Baths
1,931 SqFt
Key Details
Sold Price $1,201,000
Property Type Single Family Home
Sub Type Single Family Detached
Listing Status Sold
Purchase Type For Sale
Square Footage 1,931 sqft
Price per Sqft $621
MLS Listing ID 956062
Sold Date 05/29/24
Style Ground Level Entry With Main Up
Bedrooms 5
Rental Info Unrestricted
Year Built 1965
Annual Tax Amount $5,212
Tax Year 2023
Lot Size 6,098 Sqft
Acres 0.14
Property Description
You'll love the warm character & light throughout this fabulous centrally-located home sitting upon a large sunny corner lot right across the street from Highview Park playground. This family orientated neighborhood is within walking distance to Peacock Park's 360 panoramic views from the highest point in Victoria, Summit Park's Garry Oak Ecosystem w/ trails & views, Cedar Hill Golf Course & Recreation Centre, École Quadra Elementary, Hillside & Mayfair Malls & every amenity - enjoy peace & privacy just minutes to everything! The bright home features 3 bedrooms on the main, spacious living room w/ feature fireplace, an updated kitchen & a dining room that connects to the comfortable deck w/ nature views. The lower 2 bed suite is legally permitted & has fire separation. More features include upgraded 200 amp wiring, new fence, updated windows, 60 gal HW tank, mature landscaping, outside locked lit storage for bikes & storage and more. See media links!
Location
State BC
County Capital Regional District
Area Vi Mayfair
Direction West
Rooms
Basement Full, Walk-Out Access
Main Level Bedrooms 3
Kitchen 2
Interior
Interior Features Vaulted Ceiling(s)
Heating Baseboard, Electric, Natural Gas
Cooling None
Flooring Wood
Fireplaces Number 1
Fireplaces Type Gas
Fireplace 1
Laundry In House
Exterior
Roof Type Asphalt Shingle
Parking Type Driveway
Total Parking Spaces 2
Building
Lot Description Level, Rectangular Lot
Building Description Wood, Ground Level Entry With Main Up
Faces West
Foundation Poured Concrete
Sewer Sewer Connected
Water Municipal
Structure Type Wood
Others
Tax ID 007-945-604
Ownership Freehold
Acceptable Financing Purchaser To Finance
Listing Terms Purchaser To Finance
Pets Description Aquariums, Birds, Caged Mammals, Cats, Dogs
Read Less
Want to know what your home might be worth? Contact us for a FREE valuation!

Our team is ready to help you sell your home for the highest possible price ASAP
Bought with RE/MAX Camosun






