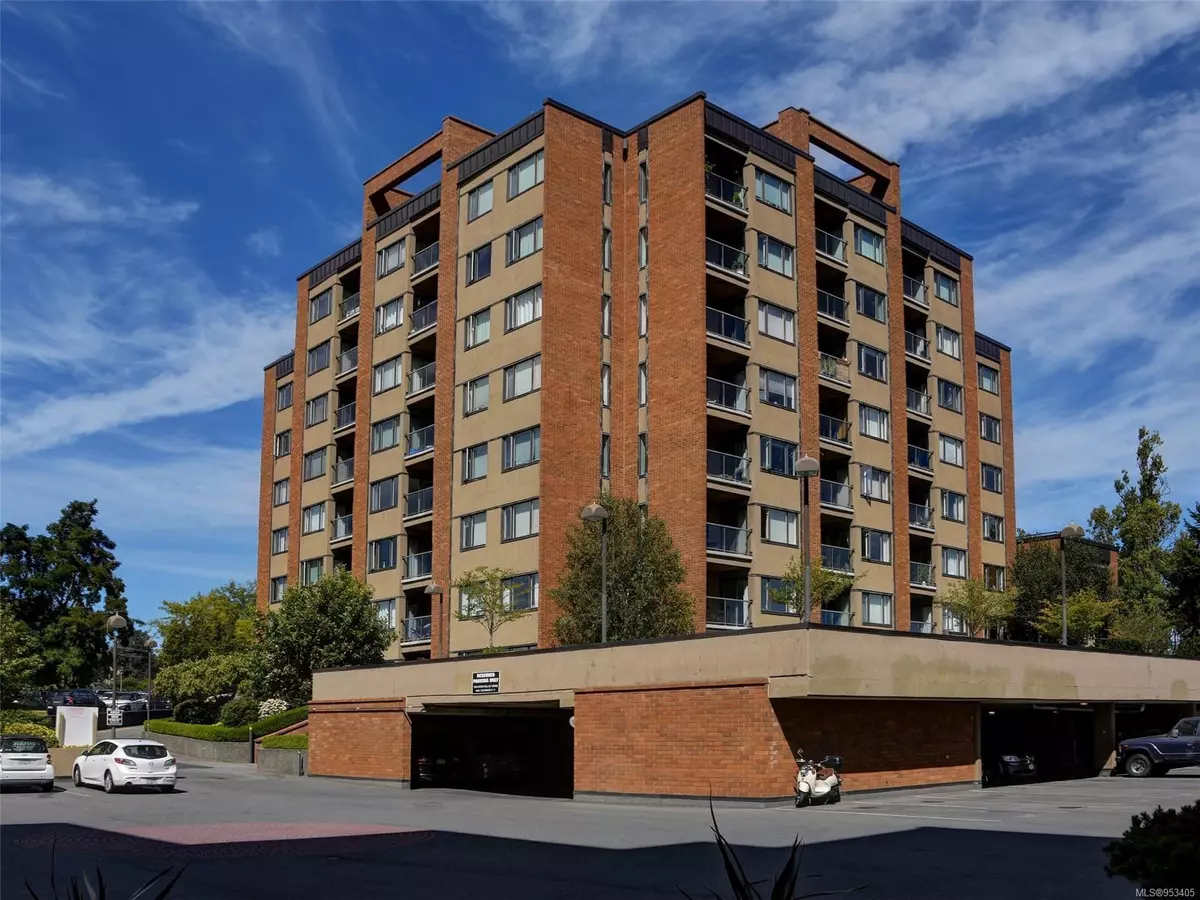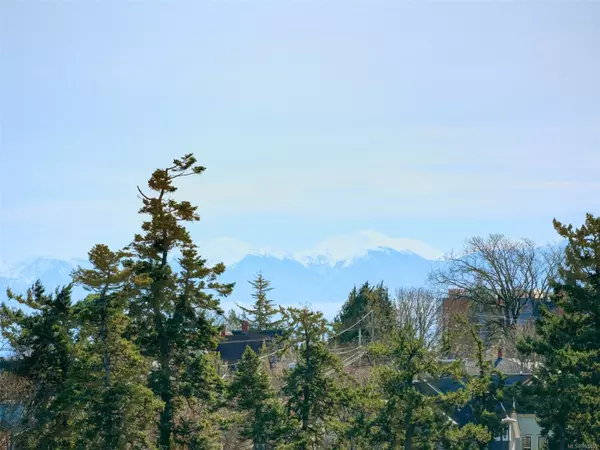$590,000
$599,000
1.5%For more information regarding the value of a property, please contact us for a free consultation.
103 Gorge Rd E #405 Victoria, BC V9A 5Z2
2 Beds
2 Baths
1,123 SqFt
Key Details
Sold Price $590,000
Property Type Condo
Sub Type Condo Apartment
Listing Status Sold
Purchase Type For Sale
Square Footage 1,123 sqft
Price per Sqft $525
Subdivision Treelane Estates
MLS Listing ID 953405
Sold Date 05/29/24
Style Condo
Bedrooms 2
HOA Fees $645/mo
Rental Info Unrestricted
Year Built 1977
Annual Tax Amount $2,377
Tax Year 2023
Lot Size 1,306 Sqft
Acres 0.03
Property Description
This is an amazing SOUTH FACING 2 bed 2 bath condo with amazing WATER & OLYMPIC MOUNTAIN VIEWS from your balcony! Enter inside to find recent updating throughout! Some of the updates include; painting throughout, laminate flooring throughout, both bathrooms updated and kitchen updated with new appliances. The entrance is welcoming, leading into your open concept living/dining area which offers beautiful outlooks to the Selkirk Waterway & Olympic Mountains! Enjoy 1100+ sqft of finished living space in this functional floor plan. Master bed is large and offers a walk-through closet & ensuite bath! Second bedroom is spacious! This unit also offers an 8’ x 3’ storage area within the living space! The building has a very well-run Strata with recently replaced elevators! Amenities including top floor MALAHAT ROOM common area offering expansive views, games room, workshop, bike storage, kayak storage, & separate storage lockers. Available EXTRA PARKING STALLS & GUEST SUITE for rent by Strata
Location
State BC
County Capital Regional District
Area Vi Burnside
Direction South
Rooms
Main Level Bedrooms 2
Kitchen 1
Interior
Interior Features Dining/Living Combo, Eating Area, Storage
Heating Baseboard, Electric
Cooling None
Flooring Carpet, Linoleum
Window Features Insulated Windows,Screens,Window Coverings
Appliance Dishwasher, Oven/Range Electric, Range Hood, Refrigerator
Laundry Common Area
Exterior
Exterior Feature Balcony/Deck, Balcony/Patio, Fenced, Fencing: Full, Garden, Low Maintenance Yard, Security System, Wheelchair Access
Utilities Available Cable To Lot, Compost, Electricity To Lot, Garbage, Recycling
Amenities Available Bike Storage, Common Area, Guest Suite, Kayak Storage, Meeting Room, Recreation Room, Secured Entry, Shared BBQ, Workshop Area
View Y/N 1
View City
Roof Type Tar/Gravel
Handicap Access Accessible Entrance, No Step Entrance, Wheelchair Friendly
Parking Type Attached, Guest, Underground
Total Parking Spaces 1
Building
Lot Description Central Location, Cleared, Easy Access, Gated Community, Landscaped, Level, Marina Nearby, Near Golf Course, Park Setting, Private, Quiet Area, Recreation Nearby, Rectangular Lot, Shopping Nearby, Southern Exposure, Walk on Waterfront
Building Description Brick,Insulation: Ceiling,Insulation: Walls,Steel and Concrete, Condo
Faces South
Story 8
Foundation Poured Concrete
Sewer Sewer Connected
Water Municipal
Structure Type Brick,Insulation: Ceiling,Insulation: Walls,Steel and Concrete
Others
Tax ID 000-722-294
Ownership Freehold/Strata
Acceptable Financing Purchaser To Finance
Listing Terms Purchaser To Finance
Pets Description None
Read Less
Want to know what your home might be worth? Contact us for a FREE valuation!

Our team is ready to help you sell your home for the highest possible price ASAP
Bought with RE/MAX Camosun






