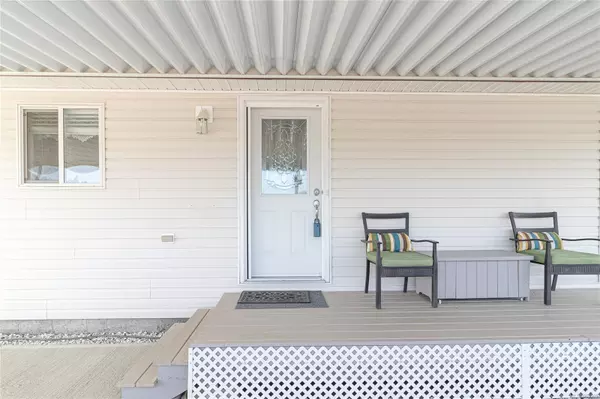$325,000
$329,900
1.5%For more information regarding the value of a property, please contact us for a free consultation.
658 Alderwood Dr #75 Ladysmith, BC V9G 1R6
2 Beds
2 Baths
1,065 SqFt
Key Details
Sold Price $325,000
Property Type Manufactured Home
Sub Type Manufactured Home
Listing Status Sold
Purchase Type For Sale
Square Footage 1,065 sqft
Price per Sqft $305
Subdivision Rocky Creek Village Manufactured Home Community
MLS Listing ID 960109
Sold Date 05/29/24
Style Rancher
Bedrooms 2
HOA Fees $675/mo
Rental Info No Rentals
Year Built 2007
Annual Tax Amount $2,277
Tax Year 2023
Property Description
Make yourselves at home in this charming 2-bedroom, 2-bathroom manufactured house nestled in the sought-after Rocky Creek Village Mobile Home Community. Experience the airy feel of the open layout, complete with vaulted ceilings in the living, dining, and kitchen areas. The kitchen features lovely countertops, and ample cabinetry, perfect for your culinary adventures. Rest easy in the spacious master bedroom with its walk-in closet and full ensuite. With a large carport for multiple vehicles, parking is never an issue. Take in the scenic views surrounded by lush trees and shrubs. Relax on the covered carport deck or rear deck, offering both morning sunshine and afternoon shade. Plus, enjoy the convenience of a storage shed and low-maintenance backyard. Welcome to your tranquil retreat. Nearby town recreation and walking trails make for a great 55 plus lifestyle.
Location
State BC
County Ladysmith, Town Of
Area Du Ladysmith
Zoning MHP-1
Direction Southwest
Rooms
Basement Crawl Space
Main Level Bedrooms 2
Kitchen 1
Interior
Heating Forced Air, Natural Gas
Cooling None
Flooring Mixed
Fireplaces Type Gas
Window Features Insulated Windows,Vinyl Frames,Window Coverings
Appliance Dishwasher, Dryer, Microwave, Oven/Range Electric, Refrigerator, Washer
Laundry In House
Exterior
Carport Spaces 1
Roof Type Asphalt Shingle
Total Parking Spaces 3
Building
Lot Description Adult-Oriented Neighbourhood, Marina Nearby, No Through Road, Shopping Nearby
Building Description Insulation: Ceiling,Insulation: Walls,Vinyl Siding, Rancher
Faces Southwest
Foundation Other
Sewer Sewer To Lot
Water Municipal
Structure Type Insulation: Ceiling,Insulation: Walls,Vinyl Siding
Others
Ownership Pad Rental
Pets Description Aquariums, Birds, Caged Mammals, Cats, Dogs, Number Limit, Size Limit
Read Less
Want to know what your home might be worth? Contact us for a FREE valuation!

Our team is ready to help you sell your home for the highest possible price ASAP
Bought with eXp Realty






