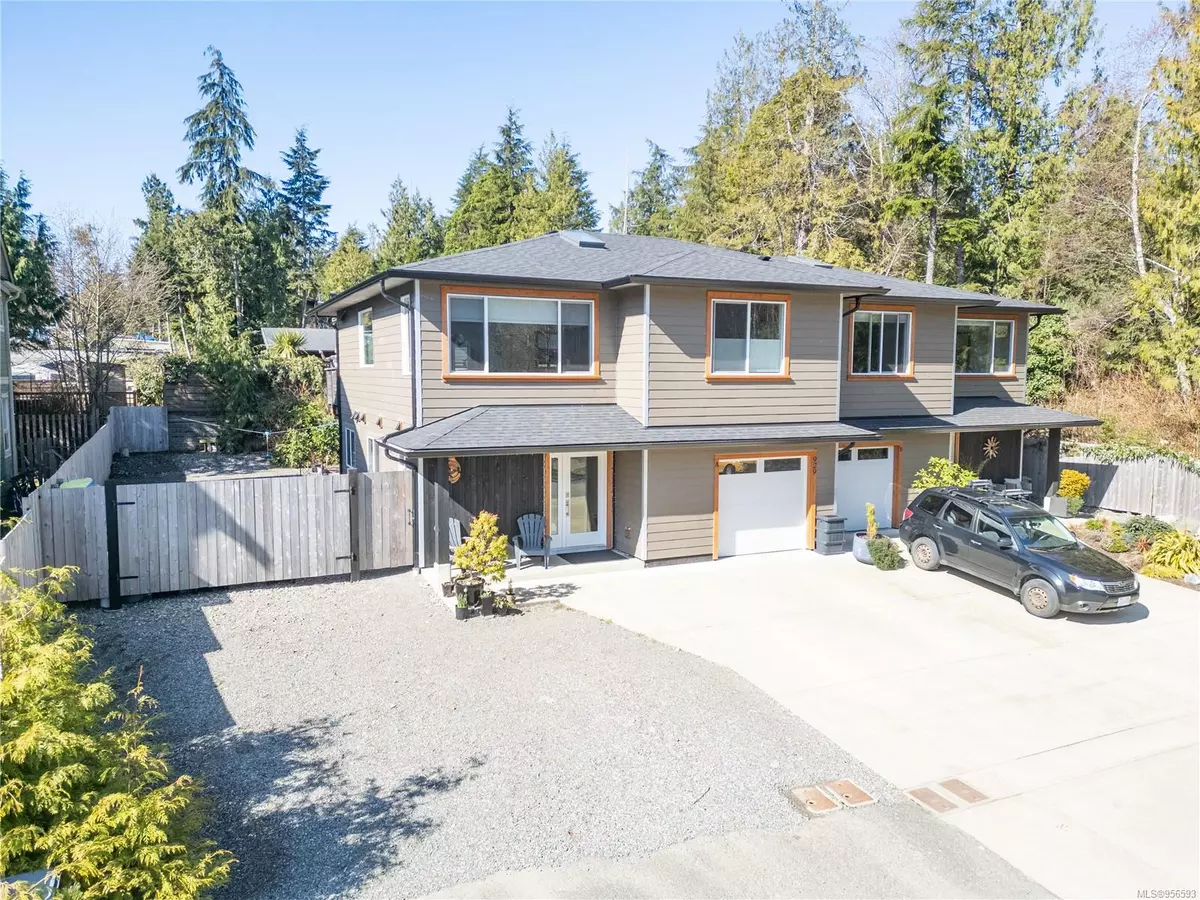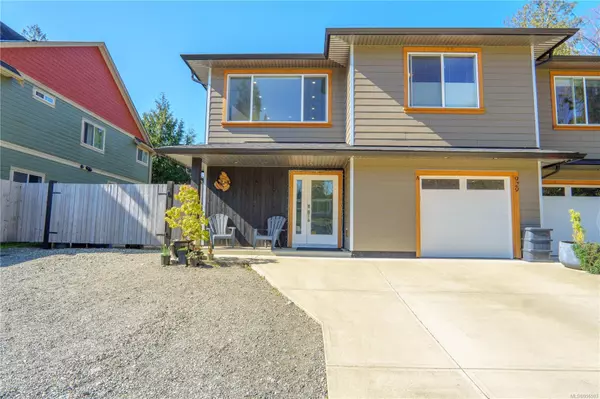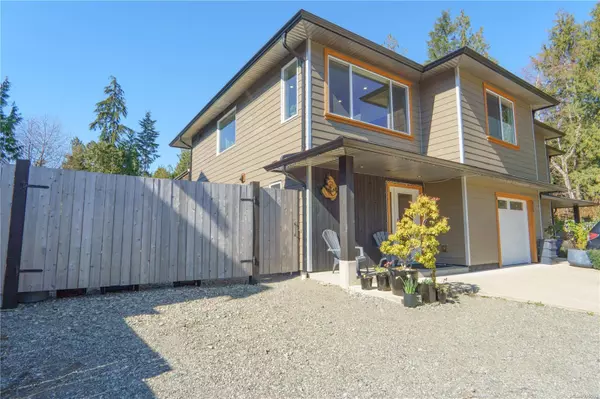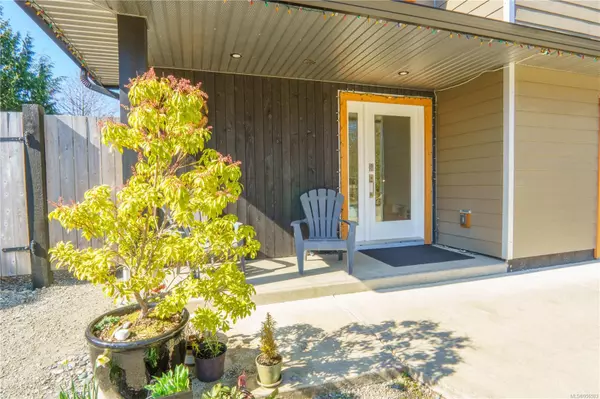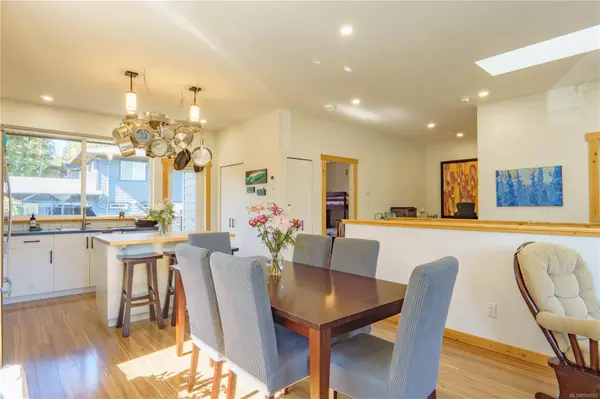$1,098,000
$1,098,000
For more information regarding the value of a property, please contact us for a free consultation.
929 Hardy Pl #A Tofino, BC V0R 2Z0
4 Beds
3 Baths
2,040 SqFt
Key Details
Sold Price $1,098,000
Property Type Multi-Family
Sub Type Half Duplex
Listing Status Sold
Purchase Type For Sale
Square Footage 2,040 sqft
Price per Sqft $538
MLS Listing ID 956593
Sold Date 05/28/24
Style Ground Level Entry With Main Up
Bedrooms 4
Rental Info Some Rentals
Year Built 2019
Annual Tax Amount $3,682
Tax Year 2023
Lot Size 4,356 Sqft
Acres 0.1
Property Description
Introducing your new home in Tofino, BC! Half duplex, prime location & family-oriented neighborhood w/ a mortgage helper. Step inside to be greeted by heated entry floors, a 4pc bath, & bedroom. Move upstairs & find a large open concept living/dining/kitchen area w/ access to an inviting deck, perfect for morning coffee or summer BBQs. Enjoy rental income from your well-equipped self-contained 1bed/1bth secondary suite w/ full kitchen (w/d outlets are present). Suite is accessible either through its garage entrance or from the backyard covered patio - great for renters or guests. The single-car garage & driveway provide ample parking, w/ additional space for an RV or boat. Yard perfect for pets, as it is fully fenced w/ a 12' gate & pedestrian gate for easy access to side yard. Furthermore, home is equipped w/ RV hookups & hot tub receptacle. This property won't last long, so don't miss the opportunity to make it yours - Call for an information package & schedule your viewing today!
Location
State BC
County Tofino, District Of
Area Pa Tofino
Direction East
Rooms
Basement None
Main Level Bedrooms 2
Kitchen 2
Interior
Heating Baseboard, Electric, Radiant Floor
Cooling None
Laundry In House, In Unit
Exterior
Garage Spaces 1.0
Roof Type Asphalt Shingle
Total Parking Spaces 4
Building
Building Description Cement Fibre,Insulation All, Ground Level Entry With Main Up
Faces East
Story 2
Foundation Poured Concrete
Sewer Sewer Connected
Water Municipal
Structure Type Cement Fibre,Insulation All
Others
Ownership Freehold/Strata
Pets Description Cats, Dogs
Read Less
Want to know what your home might be worth? Contact us for a FREE valuation!

Our team is ready to help you sell your home for the highest possible price ASAP
Bought with RE/MAX Mid-Island Realty (Uclet)


