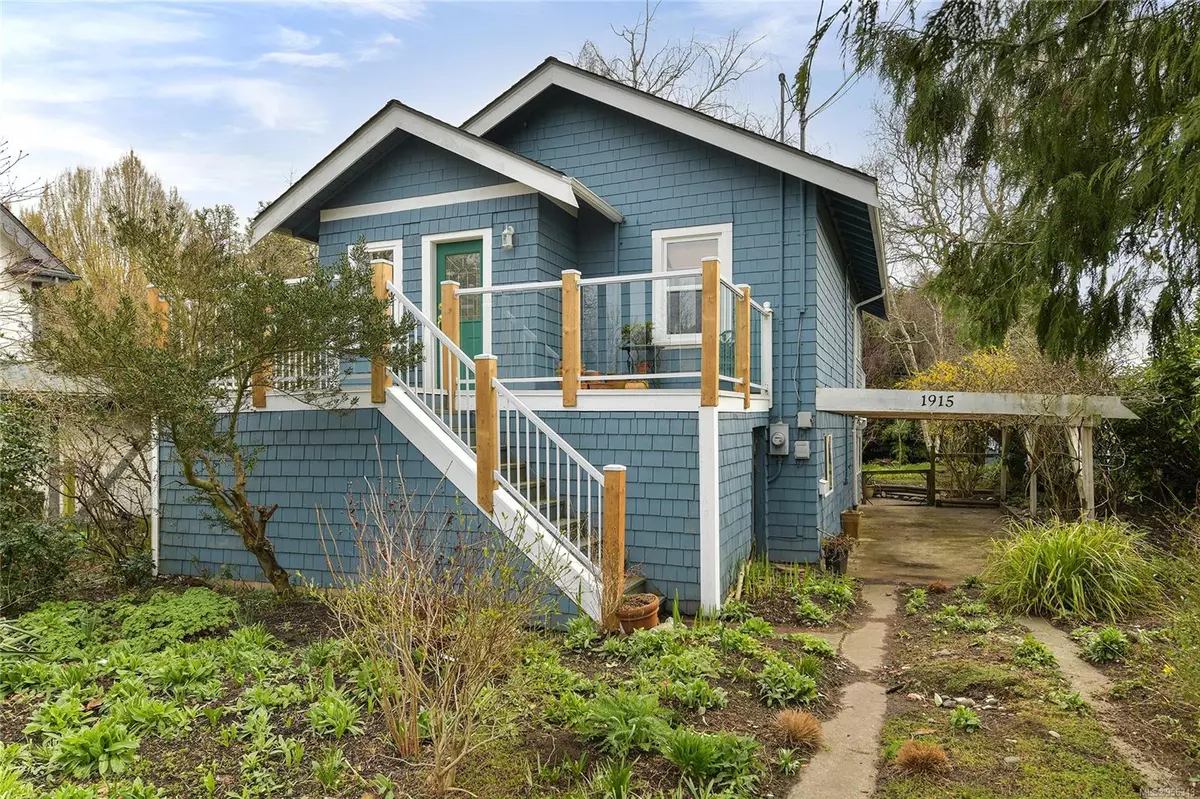$1,030,000
$1,050,000
1.9%For more information regarding the value of a property, please contact us for a free consultation.
1915 Leighton Rd Victoria, BC V8R 1N3
4 Beds
2 Baths
1,721 SqFt
Key Details
Sold Price $1,030,000
Property Type Single Family Home
Sub Type Single Family Detached
Listing Status Sold
Purchase Type For Sale
Square Footage 1,721 sqft
Price per Sqft $598
MLS Listing ID 956343
Sold Date 05/28/24
Style Main Level Entry with Lower Level(s)
Bedrooms 4
Rental Info Unrestricted
Year Built 1914
Annual Tax Amount $6,095
Tax Year 2023
Lot Size 6,098 Sqft
Acres 0.14
Lot Dimensions 50*118
Property Description
On the border of Oak Bay, this century-old home blends charm with modern living. It features two cozy bedrooms upstairs and a separate two-bedroom basement suite, perfect for guests or as a rental opportunity. The bright, inviting living room is a highlight, with windows that flood the space with light and offer views out to the south-facing deck. Step to discover a private garden oasis, complete with a charming garden shed, ideal for those with a green thumb or seeking a peaceful retreat. The property is situated on a quiet street, yet convenience is at your doorstep. It’s just a stroll away from a local grocery store and mere blocks from the bustling Oak Bay Village, where life is vibrant yet retains a friendly atmosphere. This home is an excellent find for those seeking a residence that combines the elegance of the past with the practicality and beauty of contemporary living. With its prime location, unique features, and versatile living options, it's ready to become your next home.
Location
State BC
County Capital Regional District
Area Vi Jubilee
Direction North
Rooms
Other Rooms Storage Shed
Basement Finished, Walk-Out Access
Main Level Bedrooms 2
Kitchen 2
Interior
Interior Features Vaulted Ceiling(s)
Heating Baseboard, Electric
Cooling Other
Flooring Other
Fireplaces Number 1
Fireplaces Type Wood Burning
Fireplace 1
Appliance F/S/W/D
Laundry In House
Exterior
Carport Spaces 1
Roof Type Asphalt Shingle
Parking Type Carport
Building
Lot Description Curb & Gutter, Rectangular Lot
Building Description Frame Wood,Wood, Main Level Entry with Lower Level(s)
Faces North
Foundation Poured Concrete
Sewer Sewer To Lot
Water Municipal
Structure Type Frame Wood,Wood
Others
Tax ID 009-193-243
Ownership Freehold
Pets Description Aquariums, Birds, Caged Mammals, Cats, Dogs
Read Less
Want to know what your home might be worth? Contact us for a FREE valuation!

Our team is ready to help you sell your home for the highest possible price ASAP
Bought with Newport Realty Ltd.






