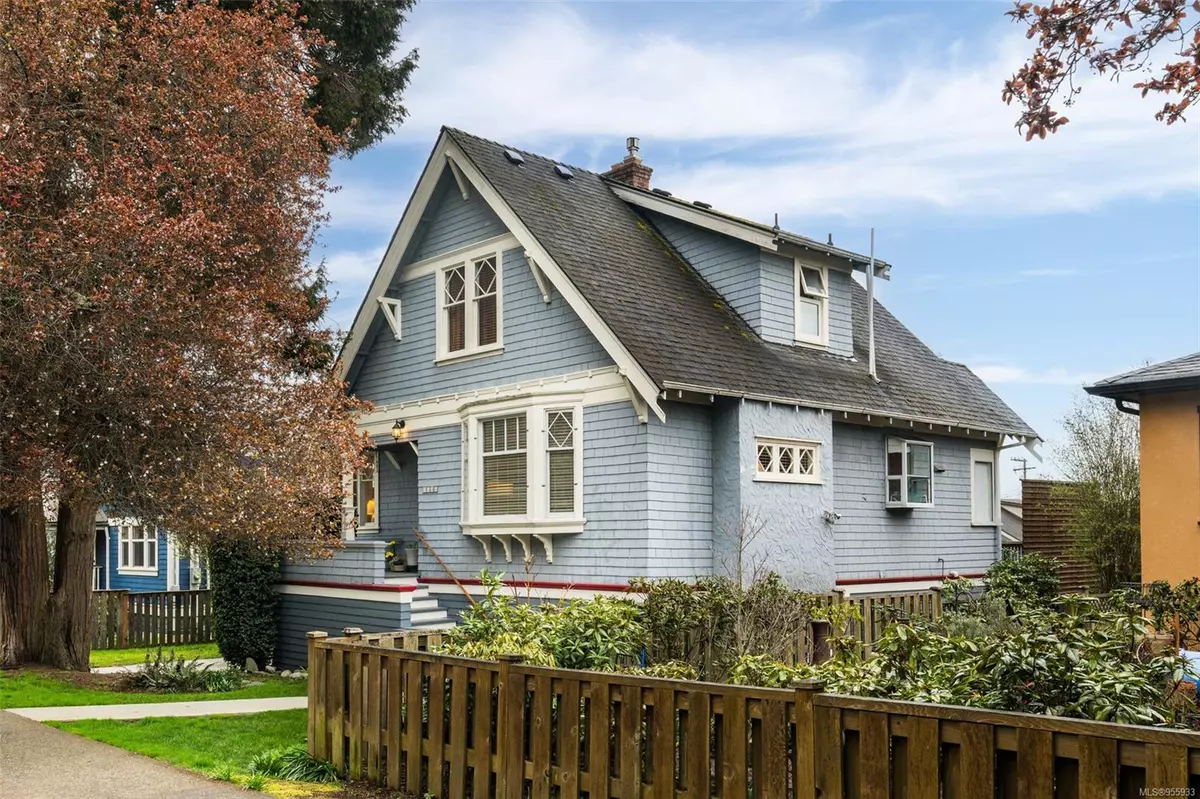$1,107,000
$1,132,000
2.2%For more information regarding the value of a property, please contact us for a free consultation.
3026 Fifth St Victoria, BC V8T 4B7
4 Beds
2 Baths
1,736 SqFt
Key Details
Sold Price $1,107,000
Property Type Single Family Home
Sub Type Single Family Detached
Listing Status Sold
Purchase Type For Sale
Square Footage 1,736 sqft
Price per Sqft $637
MLS Listing ID 955933
Sold Date 05/28/24
Style Main Level Entry with Lower/Upper Lvl(s)
Bedrooms 4
Rental Info Unrestricted
Year Built 1912
Annual Tax Amount $5,112
Tax Year 2023
Lot Size 6,969 Sqft
Acres 0.16
Property Description
This character Craftsman style home built around 1912 has been well-maintained and lovingly updated by the owners over the past 36 years. The large 7200 sq ft lot is located on a quiet cul-de-sac within walking distance to two beautiful parks, Quadra Village and Mayfair Mall, and just steps from Quadra Elementary School. An open kitchen/dining room features original hardwood floors with stained glass windows and doors into the living room. Enjoy mountain views and sunsets while dining on the large deck off of the kitchen. Four bedrooms, two bathrooms, den, rec room and laundry make this a perfect family home. A natural gas fireplace and furnace keep it cozy and warm. The spectacular backyard garden offers homegrown produce year round, with several fruit trees and well-established, irrigated raised beds, as well as a greenhouse. You, your pets and children will enjoy the private back yard. Don't delay, book a showing with your realtor today.
Location
State BC
County Capital Regional District
Area Vi Hillside
Direction East
Rooms
Other Rooms Greenhouse
Basement Not Full Height, Partially Finished, Walk-Out Access, With Windows
Main Level Bedrooms 1
Kitchen 1
Interior
Interior Features Ceiling Fan(s), French Doors, Storage, Winding Staircase, Workshop
Heating Forced Air, Natural Gas
Cooling None
Flooring Carpet, Concrete, Linoleum, Wood
Fireplaces Number 1
Fireplaces Type Gas, Living Room
Fireplace 1
Window Features Bay Window(s),Blinds,Garden Window(s),Insulated Windows,Screens,Skylight(s),Stained/Leaded Glass,Storm Window(s),Window Coverings,Wood Frames
Appliance Dishwasher, Dryer, F/S/W/D, Microwave, Oven/Range Gas, Range Hood, Refrigerator, Washer, Water Filters
Laundry In House
Exterior
Exterior Feature Balcony, Balcony/Deck, Fenced, Fencing: Full, Garden, Sprinkler System
Utilities Available Cable Available, Cable To Lot, Electricity Available, Electricity To Lot, Garbage, Natural Gas Available, Natural Gas To Lot, Phone Available, Phone To Lot, Recycling
Roof Type Asphalt Shingle
Parking Type Driveway, On Street
Total Parking Spaces 1
Building
Lot Description Central Location, Family-Oriented Neighbourhood, Irrigation Sprinkler(s), Landscaped, Level, Quiet Area, Recreation Nearby, Shopping Nearby
Building Description Frame Wood,Insulation All,Shingle-Wood,Wood, Main Level Entry with Lower/Upper Lvl(s)
Faces East
Foundation Poured Concrete
Sewer Sewer Connected
Water Municipal
Architectural Style Character
Structure Type Frame Wood,Insulation All,Shingle-Wood,Wood
Others
Tax ID 004-669-088
Ownership Freehold
Pets Description Aquariums, Birds, Caged Mammals, Cats, Dogs
Read Less
Want to know what your home might be worth? Contact us for a FREE valuation!

Our team is ready to help you sell your home for the highest possible price ASAP
Bought with Royal LePage Coast Capital - Chatterton






