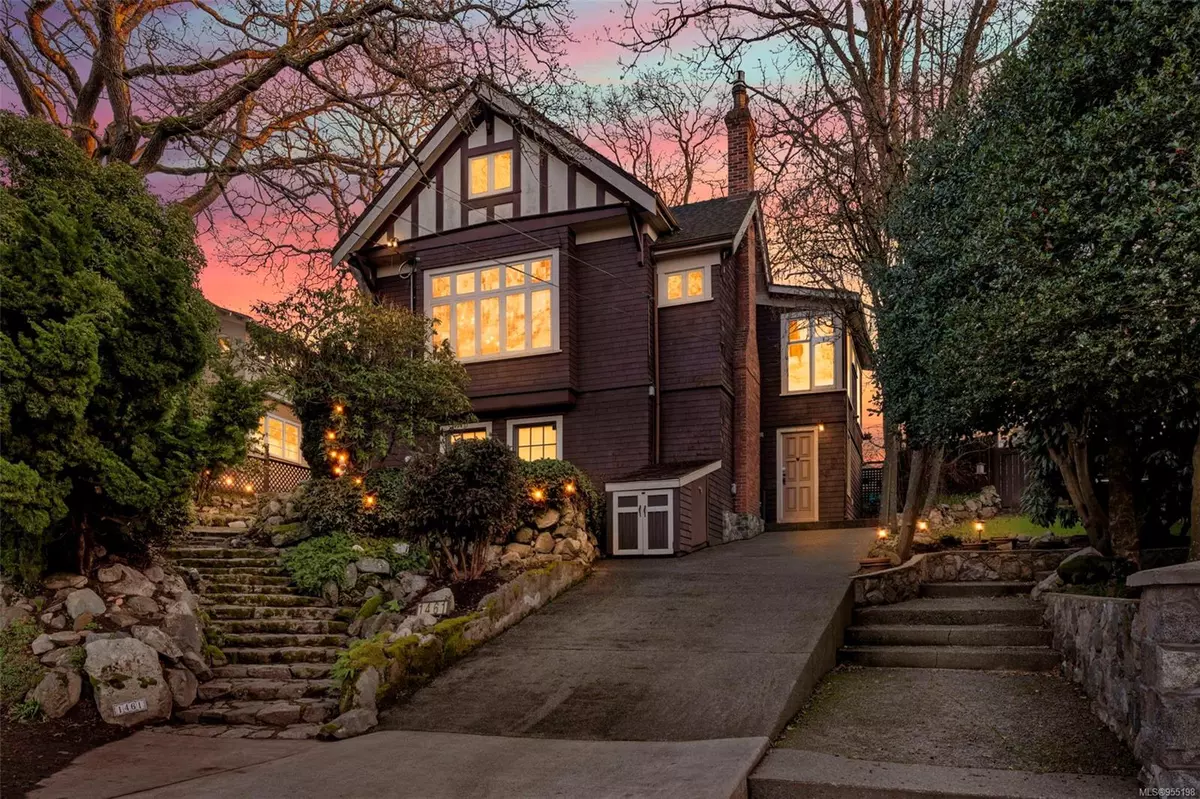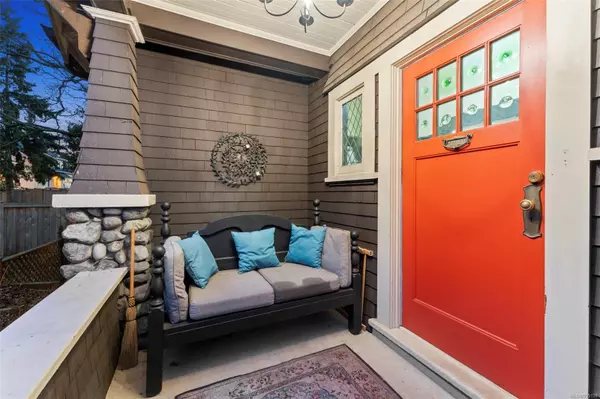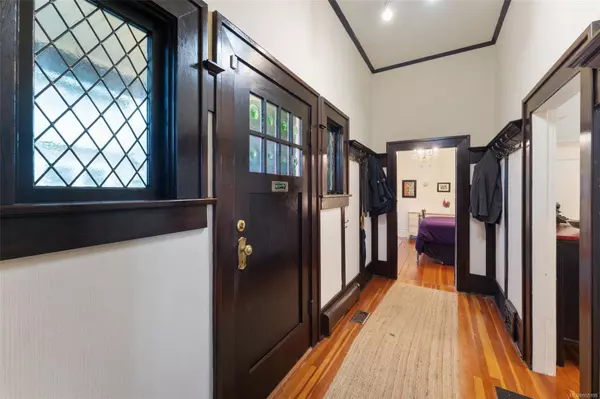$1,694,800
$1,649,800
2.7%For more information regarding the value of a property, please contact us for a free consultation.
1461 Pembroke St Victoria, BC V8R 1V7
6 Beds
5 Baths
4,006 SqFt
Key Details
Sold Price $1,694,800
Property Type Single Family Home
Sub Type Single Family Detached
Listing Status Sold
Purchase Type For Sale
Square Footage 4,006 sqft
Price per Sqft $423
MLS Listing ID 955198
Sold Date 05/28/24
Style Main Level Entry with Lower/Upper Lvl(s)
Bedrooms 6
Rental Info Unrestricted
Year Built 1910
Annual Tax Amount $8,081
Tax Year 2023
Lot Size 6,969 Sqft
Acres 0.16
Lot Dimensions 52 ft wide x 136 ft deep
Property Description
Amazing Heritage Designated 1910 character Home in the convenient and family friendly Fernwood area. The layout offers many options and operated as a Bed and Breakfast in the past and lends well to anyone looking to enjoy the charm with modern conveniences and 2 vacant suites. You are welcomed to the home with impressive tall ceilings and leaded glass windows showering the great room with light. The formal dining room is adjacent to the bright library, used as a studio space by the original owner as well as a bedroom. The kitchen offers tons of storage and prep areas. Rounding out the main there is a bedroom equipped 4 pce ensuite. Upstairs is the large primary bedroom with a spa like bath as well as laundry. Down are the 2 vacant suites with separate entrances and shared laundry. The 3 bed inlaw suite is open through the stairwell to the main, easily separated if renting and the bright bachelor suite further opens up options. Too much to list here, visit Realtor.ca for full write up
Location
State BC
County Capital Regional District
Area Vi Fernwood
Zoning R1-B
Direction North
Rooms
Other Rooms Storage Shed
Basement Finished, Full, With Windows
Main Level Bedrooms 1
Kitchen 3
Interior
Interior Features Dining Room, French Doors, Soaker Tub, Storage
Heating Baseboard, Electric, Hot Water, Natural Gas, Mixed
Cooling None
Flooring Mixed
Fireplaces Number 1
Fireplaces Type Gas, Living Room
Fireplace 1
Window Features Bay Window(s),Skylight(s),Stained/Leaded Glass,Wood Frames
Appliance Dishwasher, Dryer, F/S/W/D, Oven/Range Electric, Refrigerator, Washer
Laundry In House, In Unit
Exterior
Exterior Feature Balcony/Patio, Fencing: Full, Low Maintenance Yard
Roof Type Fibreglass Shingle
Parking Type Driveway
Total Parking Spaces 2
Building
Lot Description Central Location, Family-Oriented Neighbourhood, Near Golf Course, Rectangular Lot
Building Description Frame Wood,Insulation: Ceiling,Insulation: Walls,Wood, Main Level Entry with Lower/Upper Lvl(s)
Faces North
Foundation Poured Concrete
Sewer Sewer Connected
Water Municipal
Architectural Style Arts & Crafts
Additional Building Exists
Structure Type Frame Wood,Insulation: Ceiling,Insulation: Walls,Wood
Others
Tax ID 000-909-262
Ownership Freehold
Pets Description Aquariums, Birds, Caged Mammals, Cats, Dogs
Read Less
Want to know what your home might be worth? Contact us for a FREE valuation!

Our team is ready to help you sell your home for the highest possible price ASAP
Bought with Alexandrite Real Estate Ltd.






