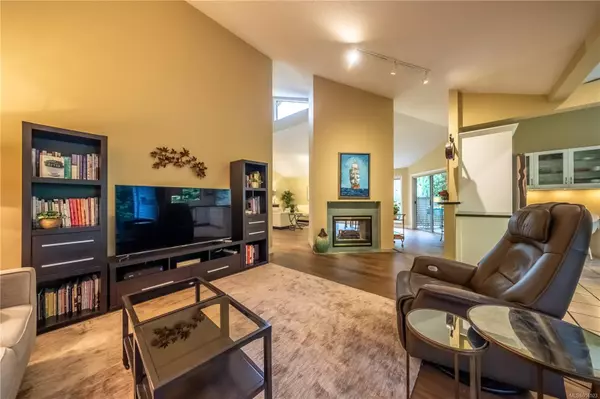$862,000
$869,500
0.9%For more information regarding the value of a property, please contact us for a free consultation.
948 St. Andrews Lane French Creek, BC V9P 2M5
2 Beds
2 Baths
1,865 SqFt
Key Details
Sold Price $862,000
Property Type Townhouse
Sub Type Row/Townhouse
Listing Status Sold
Purchase Type For Sale
Square Footage 1,865 sqft
Price per Sqft $462
Subdivision St. Andrew'S Lane
MLS Listing ID 956523
Sold Date 05/28/24
Style Other
Bedrooms 2
HOA Fees $624/mo
Rental Info Some Rentals
Year Built 1992
Annual Tax Amount $3,356
Tax Year 2023
Lot Size 1,742 Sqft
Acres 0.04
Property Description
Welcome to St. Andrews Lane-nestled among the trees, beautifully landscaped with views of the 14th fairway on Morningstar Golf Course. Soak in the serene, private surroundings from your all season patio, enjoying the grandeur of the vaulted living space while warming beside the dual sided gas fireplace, or when preparing a meal for guests in the thoughtfully designed and exquisitely updated kitchen. Primary bedroom features ample room for a king bed, his & hers closet spaces, and exclusive spa-like 4-piece ensuite. The guest room has it’s own charming patio and is conveniently located beside the 3-piece main bathroom. This single storey Cypress model boasts a spacious 1865 sq. ft. floor plan that incorporates desirable features such as radiant heating; new wood flooring throughout the living area, dining or family room; well-appointed laundry room; attached garage (room for a golf cart and vehicle); as well as strata bylaws that are age, rental, and pet friendly. Book a viewing today!
Location
State BC
County Nanaimo Regional District
Area Pq French Creek
Zoning RS5
Direction Northwest
Rooms
Basement None
Main Level Bedrooms 2
Kitchen 1
Interior
Heating Natural Gas
Cooling None
Flooring Basement Slab, Carpet, Hardwood, Mixed
Fireplaces Number 1
Fireplaces Type Gas
Fireplace 1
Laundry In Unit
Exterior
Exterior Feature Balcony/Patio
Garage Spaces 1.0
Utilities Available Garbage
Roof Type Shake
Parking Type Additional, Garage
Total Parking Spaces 2
Building
Lot Description Adult-Oriented Neighbourhood, Central Location, Marina Nearby, Near Golf Course
Building Description Insulation: Ceiling,Insulation: Walls,Wood, Other
Faces Northwest
Story 1
Foundation Slab
Sewer Sewer To Lot
Water Municipal
Architectural Style Patio Home
Structure Type Insulation: Ceiling,Insulation: Walls,Wood
Others
HOA Fee Include Maintenance Structure,Property Management,Water
Tax ID 017-791-791
Ownership Freehold/Strata
Pets Description Number Limit
Read Less
Want to know what your home might be worth? Contact us for a FREE valuation!

Our team is ready to help you sell your home for the highest possible price ASAP
Bought with 460 Realty Inc. (NA)






