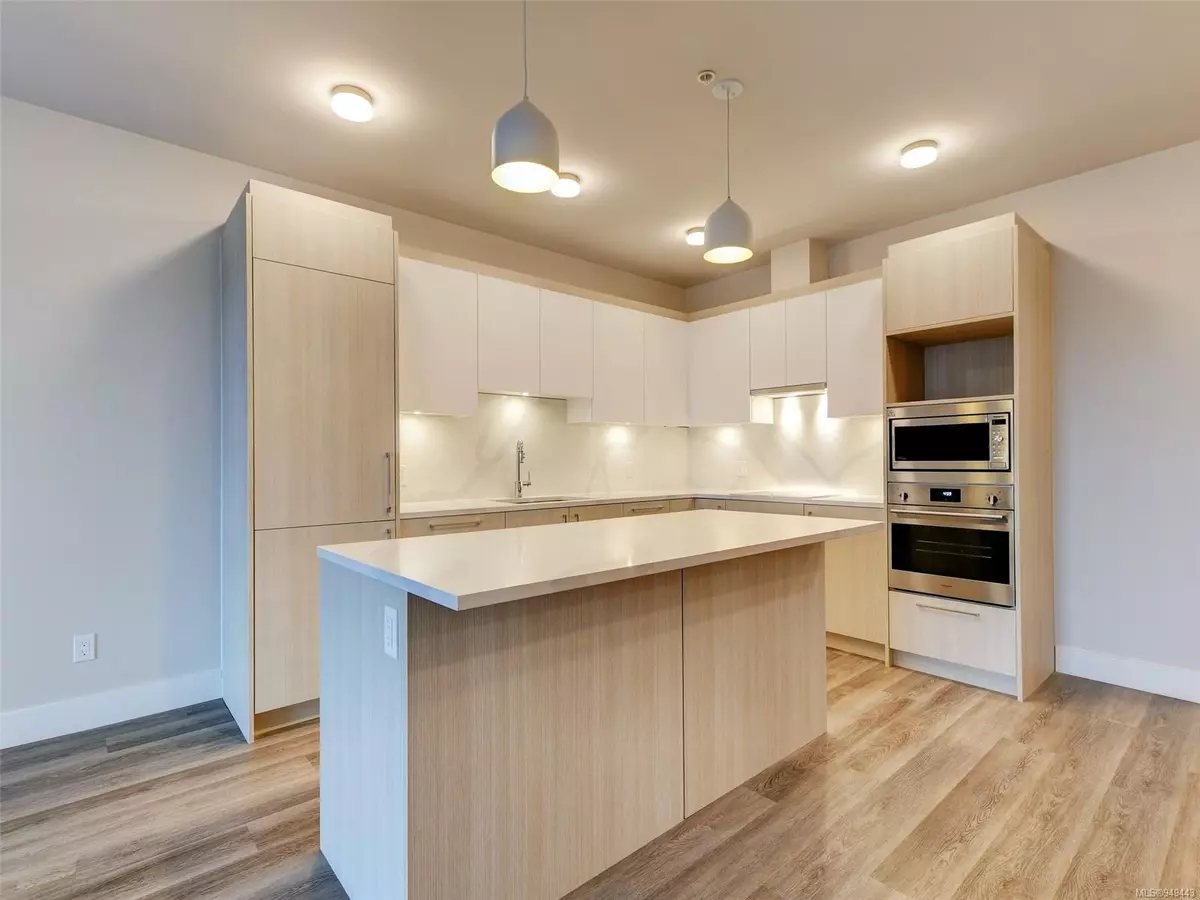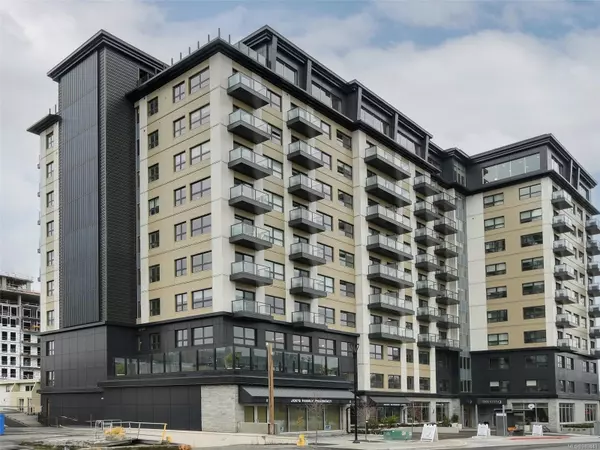$1,055,000
$1,079,900
2.3%For more information regarding the value of a property, please contact us for a free consultation.
622 Admirals Rd #1013 Esquimalt, BC V9A 2N7
2 Beds
2 Baths
997 SqFt
Key Details
Sold Price $1,055,000
Property Type Condo
Sub Type Condo Apartment
Listing Status Sold
Purchase Type For Sale
Square Footage 997 sqft
Price per Sqft $1,058
Subdivision Vista Senior Living
MLS Listing ID 949443
Sold Date 05/24/24
Style Condo
Bedrooms 2
HOA Fees $251/mo
Rental Info Some Rentals
Year Built 2023
Annual Tax Amount $1,318
Tax Year 2023
Lot Size 871 Sqft
Acres 0.02
Property Description
Immediate Possession. Resort-Style Luxurious 55+ living with Amazing Ocean & City Views. This like new unit offers tremendous value with GST paid. Spacious 2 Bed 2 Bath Balcony Suite, Featuring a full kitchen with Paneled Blomberg Fridge/Freezer/Dishwasher, Built-in Fulgor Wall Oven & Induction Cook Top, Quartz Countertops & Backsplash, custom cabinetry, in-suite laundry, Heated bathroom floors, secured FOB access-building/unit, dedicated underground parking space and pet friendly. Club fee includes Concierge services, daily continental breakfast & high tea, basic TV cable/internet, 24hr emergency response, transportation & community activities. Spectacular 16000 sqft Amenities Floor with a Roof Top Deck with Fireplace & community BBQs, stunning 360-degree views from the floor to ceiling windows, Full service Restaurant, Tea Room, Lounges, Fitness Centre, Art Studio & Library. On-site Hair Salon, Movie Theatre. Prime location walkable to shopping.
Location
State BC
County Capital Regional District
Area Es Esquimalt
Direction East
Rooms
Main Level Bedrooms 2
Kitchen 1
Interior
Interior Features Controlled Entry, Dining/Living Combo, Soaker Tub
Heating Forced Air, Heat Pump
Cooling Air Conditioning
Flooring Carpet, Vinyl
Window Features Blinds
Appliance Built-in Range, F/S/W/D, Microwave, Oven Built-In, Range Hood
Laundry In Unit
Exterior
Garage Spaces 1.0
Amenities Available Common Area, Elevator(s), Fitness Centre, Media Room, Meeting Room, Recreation Facilities, Recreation Room, Roof Deck, Secured Entry, Shared BBQ
View Y/N 1
View City, Mountain(s), Ocean
Roof Type See Remarks
Handicap Access Accessible Entrance, No Step Entrance, Wheelchair Friendly
Parking Type Garage, Underground
Total Parking Spaces 1
Building
Lot Description Adult-Oriented Neighbourhood, Corner, Easy Access, Landscaped, Recreation Nearby, Shopping Nearby
Building Description Steel and Concrete, Condo
Faces East
Story 11
Foundation Poured Concrete
Sewer Sewer Connected
Water Municipal
Structure Type Steel and Concrete
Others
HOA Fee Include Garbage Removal,Hot Water,Insurance,Maintenance Grounds,Maintenance Structure,Property Management,Water
Tax ID 032-006-691
Ownership Freehold/Strata
Acceptable Financing Purchaser To Finance
Listing Terms Purchaser To Finance
Pets Description Cats, Dogs, Number Limit, Size Limit
Read Less
Want to know what your home might be worth? Contact us for a FREE valuation!

Our team is ready to help you sell your home for the highest possible price ASAP
Bought with RE/MAX Island Properties






