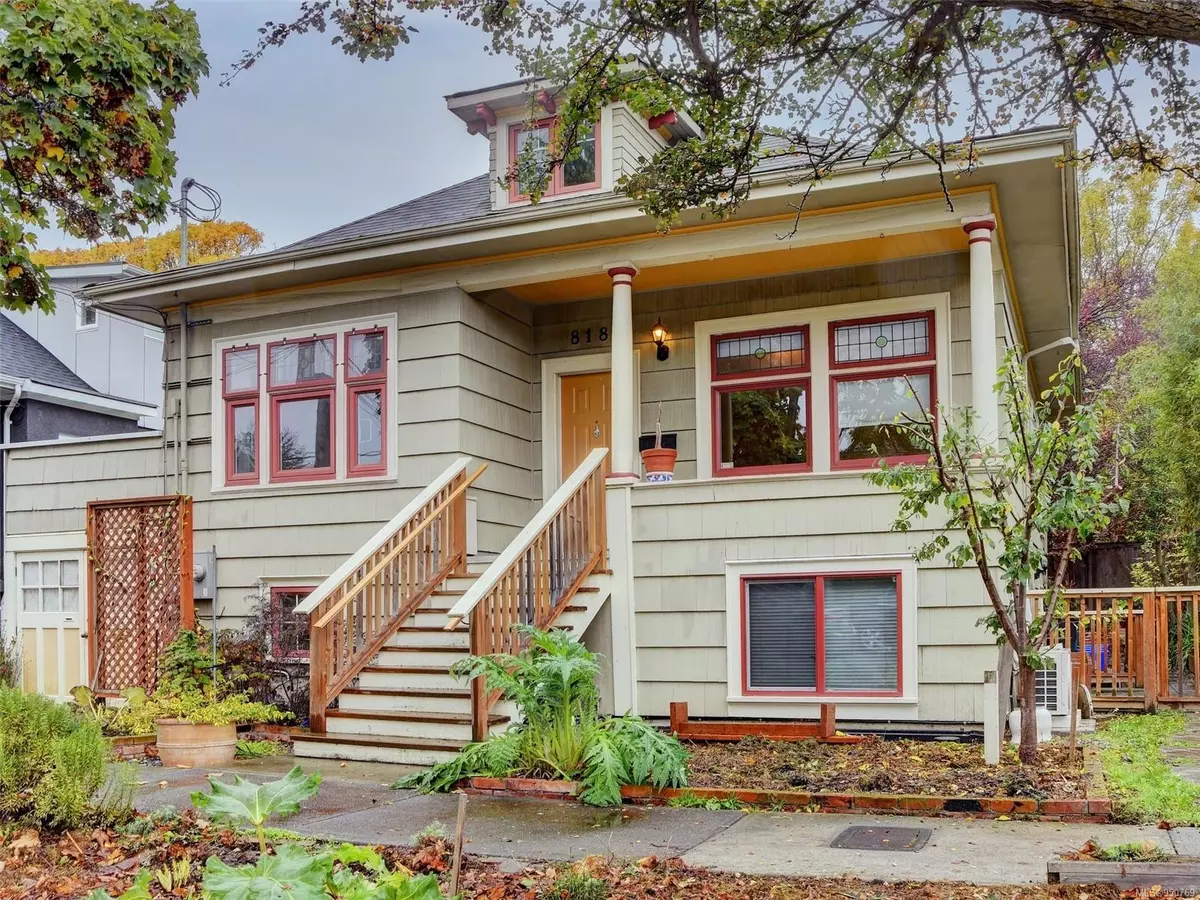$999,000
$998,000
0.1%For more information regarding the value of a property, please contact us for a free consultation.
818 Queens Ave Victoria, BC V8T 1M4
5 Beds
3 Baths
2,159 SqFt
Key Details
Sold Price $999,000
Property Type Single Family Home
Sub Type Single Family Detached
Listing Status Sold
Purchase Type For Sale
Square Footage 2,159 sqft
Price per Sqft $462
MLS Listing ID 950769
Sold Date 05/23/24
Style Main Level Entry with Lower/Upper Lvl(s)
Bedrooms 5
Rental Info Unrestricted
Year Built 1907
Annual Tax Amount $5,463
Tax Year 2023
Lot Size 3,484 Sqft
Acres 0.08
Lot Dimensions 47 ft wide x 72 ft deep
Property Description
Charming Character home with 5 beds and 3 baths. The sweet front porch leads you into the homes lovely living room and dining room with 9 ft ceilings, crown molding, fir floors and stained glass windows. Kitchen has ss appliances, eating area and convenient pantry/laundry room and also leads to the back deck with fully fenced garden and raised veggie beds. Two bedrooms and a full bath round out this main floor. The upper floor has a bathroom with claw foot tub, sitting room and 3rd bedroom all with skylights. The home was lifted in 2017 to create a lovely lower level with a 2bed/1bath separate suite that is currently rented . Extra storage can be found in the large unfinished area of the basement as well as the attached garage. Central Neighbourhood, Walkable to Crystal Pool, Central Park, Royal Athletic Park & Save On Arena. Close to downtown Victoria and Quadra Village. R-2 Zoning gives you plenty of flexibility with this home.
Location
State BC
County Capital Regional District
Area Vi Central Park
Zoning R2
Direction South
Rooms
Basement Partially Finished
Main Level Bedrooms 2
Kitchen 2
Interior
Interior Features Ceiling Fan(s), Dining/Living Combo, Storage
Heating Baseboard, Heat Pump
Cooling Other
Flooring Carpet, Linoleum, Wood
Window Features Blinds,Stained/Leaded Glass,Window Coverings
Appliance Dishwasher, Microwave, Oven/Range Electric
Laundry In House
Exterior
Exterior Feature Balcony/Patio, Fencing: Partial
Roof Type Fibreglass Shingle
Handicap Access Primary Bedroom on Main
Parking Type On Street
Building
Lot Description Corner, Private, Rectangular Lot
Building Description Frame Wood,Insulation: Ceiling,Insulation: Walls,Wood, Main Level Entry with Lower/Upper Lvl(s)
Faces South
Foundation Poured Concrete
Sewer Sewer Connected
Water Municipal
Architectural Style Character
Structure Type Frame Wood,Insulation: Ceiling,Insulation: Walls,Wood
Others
Tax ID 008-420-441
Ownership Freehold
Acceptable Financing Purchaser To Finance
Listing Terms Purchaser To Finance
Pets Description Aquariums, Birds, Caged Mammals, Cats, Dogs
Read Less
Want to know what your home might be worth? Contact us for a FREE valuation!

Our team is ready to help you sell your home for the highest possible price ASAP
Bought with Alexandrite Real Estate Ltd.






