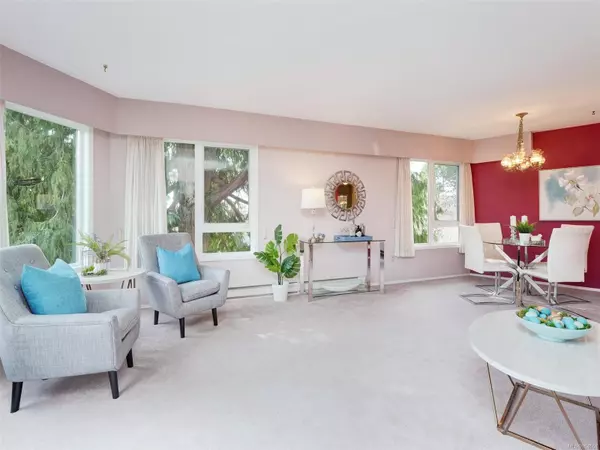$578,700
$599,900
3.5%For more information regarding the value of a property, please contact us for a free consultation.
1170 Rockland Ave #201 Victoria, BC V8V 3H7
2 Beds
2 Baths
1,070 SqFt
Key Details
Sold Price $578,700
Property Type Condo
Sub Type Condo Apartment
Listing Status Sold
Purchase Type For Sale
Square Footage 1,070 sqft
Price per Sqft $540
MLS Listing ID 954604
Sold Date 05/21/24
Style Condo
Bedrooms 2
HOA Fees $569/mo
Rental Info Unrestricted
Year Built 1977
Annual Tax Amount $2,451
Tax Year 2023
Lot Size 1,306 Sqft
Acres 0.03
Property Description
NEW PRICE-Sought after ROCKLAND, this light-filled south-east corner suite offers almost 1,100 sq. ft. of living in a small, quiet & professionally managed complex. Enjoy the custom renovated kitchen w/large window, room for table & chairs, ceiling height cabinets. The living-dining room give options for furniture arrangement, and opens to an east-facing balcony, perfect for container gardening and beautiful garden views. A large primary bedroom has walk-through closets to 2-piece ensuite. Ample 2nd bedroom w/balcony access. Main bathroom custom renovations include a large walk-in shower w/glass doors, safety features, custom cabinets. Lots of in-suite storage. Remediated building, vinyl windows (Low-E glass), updated foyer. Common property incl. separate storage locker, small workshop, meeting room, assigned parking stall. Best location near Government House, Langham Theatre, Craigdarroch Castle. Walk to town, shops, Cook St Village, Beacon Hill Park, buses. Walkscore 91, Bikescore 97
Location
State BC
County Capital Regional District
Area Vi Rockland
Direction East
Rooms
Basement None
Main Level Bedrooms 2
Kitchen 1
Interior
Interior Features Dining/Living Combo, Eating Area
Heating Baseboard, Electric
Cooling None
Flooring Carpet, Linoleum, Tile, Vinyl
Window Features Insulated Windows,Vinyl Frames,Window Coverings
Appliance Dishwasher, Garburator, Oven/Range Electric, Refrigerator
Laundry Common Area
Exterior
Exterior Feature Balcony, Garden, Lighting, Sprinkler System
Roof Type Asphalt Torch On,Tar/Gravel
Handicap Access No Step Entrance, Primary Bedroom on Main
Parking Type Other
Total Parking Spaces 1
Building
Lot Description Adult-Oriented Neighbourhood, Central Location, Corner, Curb & Gutter, Easy Access, Irrigation Sprinkler(s), Landscaped, Level, Quiet Area, Serviced, Shopping Nearby, Sidewalk, Southern Exposure
Building Description Brick,Stucco, Condo
Faces East
Story 4
Foundation Poured Concrete
Sewer Sewer Connected
Water Municipal
Structure Type Brick,Stucco
Others
HOA Fee Include Garbage Removal,Hot Water,Insurance,Maintenance Grounds,Maintenance Structure,Property Management,Water
Tax ID 000-693-031
Ownership Freehold/Strata
Pets Description Birds
Read Less
Want to know what your home might be worth? Contact us for a FREE valuation!

Our team is ready to help you sell your home for the highest possible price ASAP
Bought with Royal LePage Coast Capital - Chatterton






