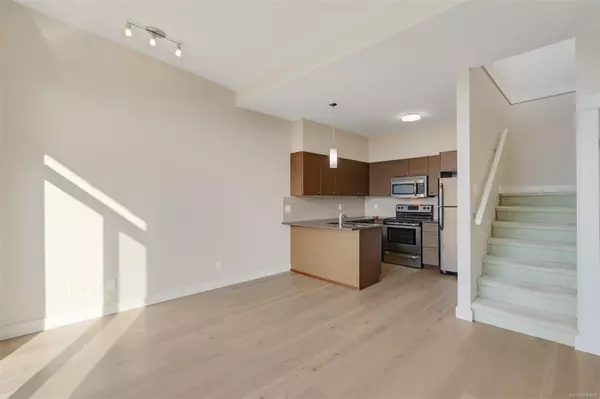$650,000
$650,000
For more information regarding the value of a property, please contact us for a free consultation.
1315 Esquimalt Rd #401 Esquimalt, BC V9A 3P5
2 Beds
2 Baths
987 SqFt
Key Details
Sold Price $650,000
Property Type Condo
Sub Type Condo Apartment
Listing Status Sold
Purchase Type For Sale
Square Footage 987 sqft
Price per Sqft $658
MLS Listing ID 956898
Sold Date 05/17/24
Style Condo
Bedrooms 2
HOA Fees $389/mo
Rental Info Unrestricted
Year Built 2009
Annual Tax Amount $3,293
Tax Year 2023
Lot Size 871 Sqft
Acres 0.02
Property Description
Discover the inviting charm at 1315 Esquimalt Road! This lovely 2-bedroom, 2-bathroom condo offers a comfortable two-story layout. Step outside to your own private rooftop patio, a hidden gem boasting panoramic ocean and mountain views. The main floor balcony is an inviting spot to soak in the scenery and enjoy the fresh air. New paint throughout the unit and brand new engineered hardwood flooring. With a dedicated storage locker and underground parking, this unit ensures ample space for your belongings and easy parking year-round. Nestled in the heart of Esquimalt, you'll find yourself in a vibrant neighbourhood with shops and restaurants just a stone's throw away. Take a leisurely stroll to Saxe Point, a nearby haven of natural beauty, perfect for enjoying the outdoors. Convenience is key with in-suite laundry. Embrace the comforts of this condo and the convenience of Esquimalt living. Come and see the views for yourself.
Location
State BC
County Capital Regional District
Area Es Saxe Point
Direction Southwest
Rooms
Basement None
Main Level Bedrooms 2
Kitchen 1
Interior
Interior Features Breakfast Nook, Dining/Living Combo, Elevator, Storage, Vaulted Ceiling(s)
Heating Baseboard, Electric
Cooling None
Flooring Carpet, Tile, Wood
Window Features Blinds
Appliance F/S/W/D, Microwave
Laundry In Unit
Exterior
Exterior Feature Balcony/Patio, Wheelchair Access
Amenities Available Common Area, Elevator(s), Fitness Centre
View Y/N 1
View City, Mountain(s), Ocean
Roof Type See Remarks
Parking Type Underground
Total Parking Spaces 1
Building
Lot Description Rectangular Lot
Building Description Cement Fibre,Frame Wood, Condo
Faces Southwest
Story 4
Foundation Poured Concrete
Sewer Sewer To Lot
Water Municipal
Architectural Style California
Structure Type Cement Fibre,Frame Wood
Others
HOA Fee Include Caretaker,Hot Water,Maintenance Grounds,Property Management
Tax ID 027-713-059
Ownership Freehold/Strata
Acceptable Financing Purchaser To Finance
Listing Terms Purchaser To Finance
Pets Description Birds, Cats, Dogs
Read Less
Want to know what your home might be worth? Contact us for a FREE valuation!

Our team is ready to help you sell your home for the highest possible price ASAP
Bought with Pemberton Holmes Ltd - Sidney






