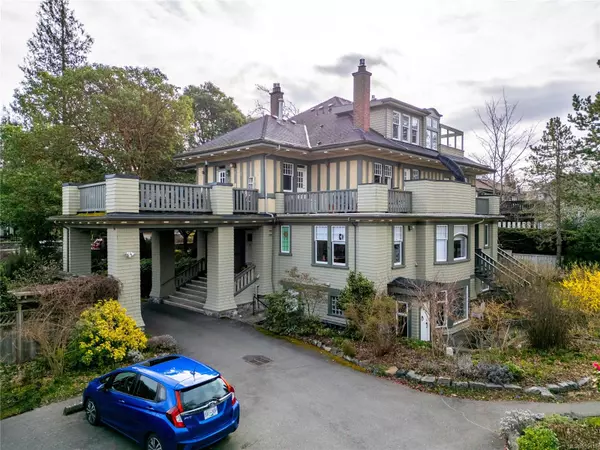$870,000
$899,000
3.2%For more information regarding the value of a property, please contact us for a free consultation.
914 St. Charles St #6 Victoria, BC V8S 3P6
2 Beds
1 Bath
1,465 SqFt
Key Details
Sold Price $870,000
Property Type Townhouse
Sub Type Row/Townhouse
Listing Status Sold
Purchase Type For Sale
Square Footage 1,465 sqft
Price per Sqft $593
MLS Listing ID 955418
Sold Date 05/17/24
Style Ground Level Entry With Main Up
Bedrooms 2
HOA Fees $567/mo
Rental Info Some Rentals
Year Built 1996
Annual Tax Amount $5,147
Tax Year 2023
Lot Size 1,742 Sqft
Acres 0.04
Property Description
Experience the penthouse home in this magnificent Rockland transformation, “Bannavern”, circa 1910. This Tudor and Georgian Revival home located in the heart of Rockland has been beautifully converted into 6 modern residences while maintaining it’s original character and charm. Enjoy the expansive landscaped grounds either from within the gardens themselves or from up above with a private top floor west facing balcony. The French doors welcome in streams of natural light and glimpses of the treetops. Beautifully spacious living and dining areas with vaulted ceilings, hardwood floors, bay window, and original stained glass. A primary bedroom complete with sitting area or home office and a spa-style cheater ensuite with steam shower & jetted soaker tub. Come see this one-of-a-kind home in one of the most historic neighbourhoods in Canada.
Location
State BC
County Capital Regional District
Area Vi Rockland
Direction West
Rooms
Basement Other
Main Level Bedrooms 2
Kitchen 1
Interior
Heating Baseboard, Electric
Cooling None
Fireplaces Number 1
Fireplaces Type Electric
Fireplace 1
Appliance Dishwasher, Dryer, Microwave, Oven/Range Gas, Refrigerator, Washer
Laundry In Unit
Exterior
Roof Type Asphalt Torch On,Fibreglass Shingle
Parking Type Guest
Total Parking Spaces 1
Building
Lot Description Irregular Lot
Building Description Wood, Ground Level Entry With Main Up
Faces West
Story 3
Foundation Poured Concrete
Sewer Sewer Connected
Water Municipal
Architectural Style Conversion, Heritage
Structure Type Wood
Others
Tax ID 023-260-904
Ownership Freehold/Strata
Pets Description Aquariums, Birds, Caged Mammals, Cats, Dogs, Number Limit, Size Limit
Read Less
Want to know what your home might be worth? Contact us for a FREE valuation!

Our team is ready to help you sell your home for the highest possible price ASAP
Bought with Pemberton Holmes - Cloverdale






