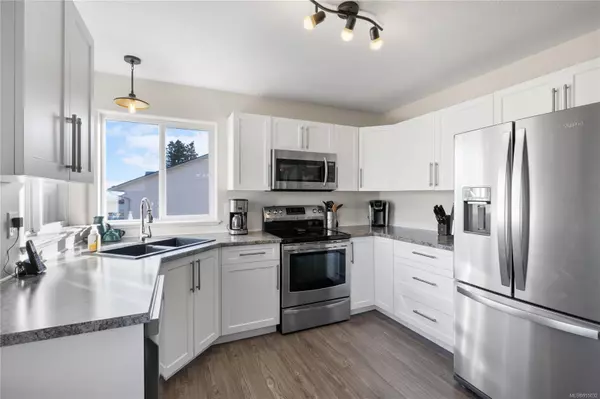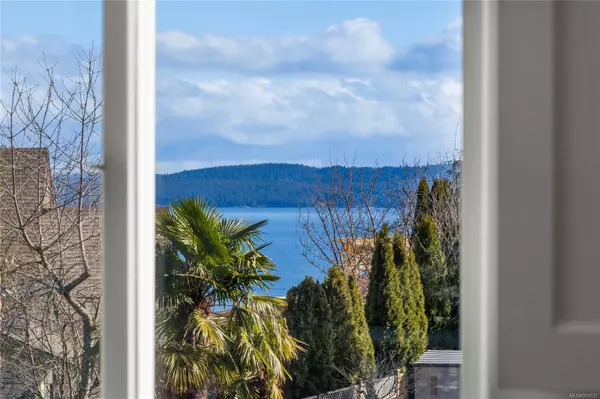$780,000
$789,000
1.1%For more information regarding the value of a property, please contact us for a free consultation.
495 Davis Rd Ladysmith, BC V9G 1W1
3 Beds
3 Baths
2,288 SqFt
Key Details
Sold Price $780,000
Property Type Single Family Home
Sub Type Single Family Detached
Listing Status Sold
Purchase Type For Sale
Square Footage 2,288 sqft
Price per Sqft $340
MLS Listing ID 955032
Sold Date 05/15/24
Style Ground Level Entry With Main Up
Bedrooms 3
Rental Info Unrestricted
Year Built 1998
Annual Tax Amount $4,763
Tax Year 2023
Lot Size 7,840 Sqft
Acres 0.18
Property Description
An easy access location and thoughtful updates throughout makes it, so this home has so much to offer. Featuring 3 bedrooms and 3 bathrooms and lots of living space spread over just under 2300sqft this home has it all. Upstairs you will find an open and updated kitchen and living room, with ocean views and a gas fireplace to really create that cozy feel. You will also find the primary bedroom including en-suite and walk-in closet as well as 2 additional bedrooms on this level with a great layout to create privacy or togetherness. Downstairs you will find a welcoming entrance, office, laundry room and 2 car garage. Additionally, 9ft ceilings welcome a spacious sunny den with doors to the backyard, and a large media room that really makes this home extra special with room for all. Outside you will find a large deck off the dining area to take in the beauty of your backyard and view. This home is what families hope to find and it’s ready for you! All measurements are approximate.
Location
State BC
County Ladysmith, Town Of
Area Du Ladysmith
Zoning R1
Direction South
Rooms
Basement Finished, Full
Kitchen 1
Interior
Interior Features Dining/Living Combo
Heating Forced Air, Heat Pump, Natural Gas
Cooling Air Conditioning
Flooring Mixed
Fireplaces Number 1
Fireplaces Type Gas
Fireplace 1
Appliance F/S/W/D
Laundry In House
Exterior
Exterior Feature Fenced, Fencing: Partial, Low Maintenance Yard
Garage Spaces 1.0
Utilities Available Natural Gas To Lot
View Y/N 1
View Ocean
Roof Type Fibreglass Shingle
Total Parking Spaces 2
Building
Lot Description Easy Access, Family-Oriented Neighbourhood, Sidewalk
Building Description Insulation: Ceiling,Insulation: Walls,Vinyl Siding, Ground Level Entry With Main Up
Faces South
Foundation Slab
Sewer Sewer Connected
Water Municipal
Structure Type Insulation: Ceiling,Insulation: Walls,Vinyl Siding
Others
Restrictions Building Scheme,Easement/Right of Way
Tax ID 023-867-078
Ownership Freehold
Acceptable Financing Must Be Paid Off
Listing Terms Must Be Paid Off
Pets Description Aquariums, Birds, Caged Mammals, Cats, Dogs
Read Less
Want to know what your home might be worth? Contact us for a FREE valuation!

Our team is ready to help you sell your home for the highest possible price ASAP
Bought with Pemberton Holmes Ltd. (Nanaimo)






