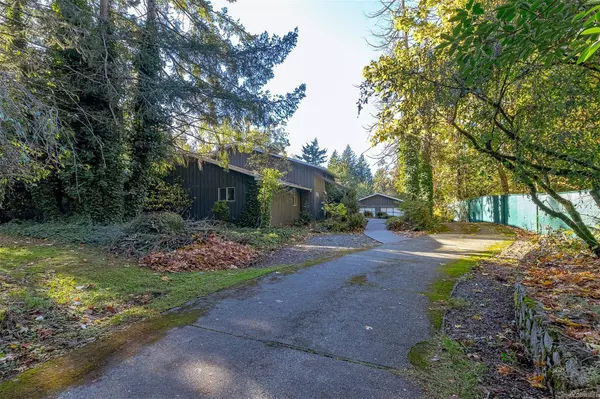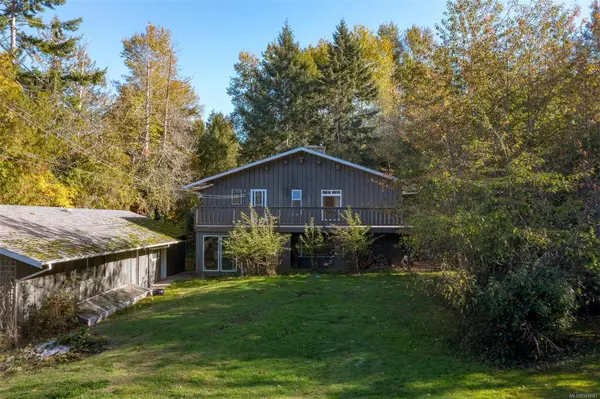$1,265,000
$1,299,999
2.7%For more information regarding the value of a property, please contact us for a free consultation.
973 Woodcreek Pl North Saanich, BC V8L 5K4
4 Beds
4 Baths
4,473 SqFt
Key Details
Sold Price $1,265,000
Property Type Single Family Home
Sub Type Single Family Detached
Listing Status Sold
Purchase Type For Sale
Square Footage 4,473 sqft
Price per Sqft $282
MLS Listing ID 949681
Sold Date 05/14/24
Style Main Level Entry with Lower/Upper Lvl(s)
Bedrooms 4
Rental Info Unrestricted
Year Built 1980
Annual Tax Amount $4,351
Tax Year 2022
Lot Size 0.990 Acres
Acres 0.99
Property Description
Nestled amidst the tranquility of Deep Cove in North Saanich, this private 4-bedroom, 4-bathroom single-family home on a vast 43,560 sq ft lot has tremendous potential and awaits your creative touch and decorating ideas. With 4,473 sq ft of interior space, and an additional 1575 sq ft detached workshop, tool shed & garage space. The potential for transformation is boundless, allowing you to craft your dream kitchen, and ideal living spaces. The lower level has a separate entrance and offers suite potential, providing flexibility for guests or rental income. Outside, a beautiful, spacious yard offers abundant opportunities for gardening and outdoor enjoyment. This is your chance to embrace the charm of Deep Cove, with its tight-knit community and access to nature, while making this property your own. Includes 1/13 interest in 6 acre greenspace. Seize this unique opportunity today!
Location
State BC
County Capital Regional District
Area Ns Deep Cove
Zoning RA-5
Direction North
Rooms
Other Rooms Storage Shed, Workshop
Basement None
Main Level Bedrooms 4
Kitchen 1
Interior
Interior Features Dining Room, Eating Area, Storage, Workshop
Heating Baseboard, Electric, Wood
Cooling None
Flooring Carpet, Linoleum
Fireplaces Number 2
Fireplaces Type Living Room, Recreation Room, Wood Burning, Wood Stove
Equipment Central Vacuum
Fireplace 1
Window Features Aluminum Frames,Screens
Appliance Dishwasher, F/S/W/D, Freezer, Microwave, Oven/Range Electric, Range Hood, Refrigerator
Laundry In House
Exterior
Exterior Feature Balcony/Deck, Fencing: Partial, Garden
Garage Spaces 2.0
Utilities Available Cable Available, Electricity To Lot, Phone Available
Roof Type Asphalt Shingle
Handicap Access Primary Bedroom on Main
Total Parking Spaces 4
Building
Lot Description Acreage, Cul-de-sac
Building Description Frame Wood,Insulation: Walls,Shingle-Other,Wood, Main Level Entry with Lower/Upper Lvl(s)
Faces North
Foundation Poured Concrete
Sewer Septic System
Water Municipal
Structure Type Frame Wood,Insulation: Walls,Shingle-Other,Wood
Others
Ownership Freehold
Pets Description Aquariums, Birds, Caged Mammals, Cats, Dogs
Read Less
Want to know what your home might be worth? Contact us for a FREE valuation!

Our team is ready to help you sell your home for the highest possible price ASAP
Bought with Pemberton Holmes - Cloverdale






