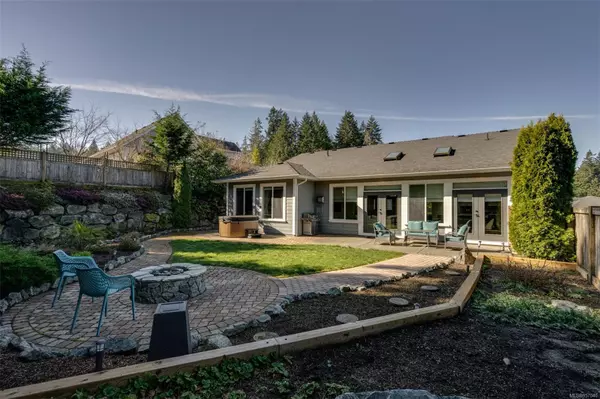$1,035,000
$1,049,000
1.3%For more information regarding the value of a property, please contact us for a free consultation.
938 Deloume Rd Mill Bay, BC V0R 2P1
2 Beds
2 Baths
1,725 SqFt
Key Details
Sold Price $1,035,000
Property Type Single Family Home
Sub Type Single Family Detached
Listing Status Sold
Purchase Type For Sale
Square Footage 1,725 sqft
Price per Sqft $600
Subdivision Mill Springs
MLS Listing ID 957040
Sold Date 05/06/24
Style Rancher
Bedrooms 2
HOA Fees $12/mo
Rental Info Unrestricted
Year Built 2010
Annual Tax Amount $4,770
Tax Year 2023
Lot Size 9,147 Sqft
Acres 0.21
Property Description
Spectacular single-level home in desirable Mill Springs -the epitome of luxury and comfort. This home is filled with awe inspiring design features! From the custom feature walls to the gorgeous flooring, open concept layout, chef's 2-tone kitchen prepared to be WOWed! Too many details to mention: solid wood cabinets, high-end epoxy counters, skylights, contemporary lighting, stainless appliances. Living room w linear natural gas fireplace & double door access to backyard. Expansive primary suite w designer finishes, 5-piece ensuite, walk-in steam shower, sauna & dual vanities. Large 2nd bedroom, and versatile office/den. Private backyard complete with paver patios, a cozy fire pit, hot tub & enchanting water feature. Notables: Heat pump, Hot water on demand, 7' walk-out crawlspace w workshop, double garage, concrete driveway w space for rec vehicle. Fenced and landsacped.
Location
State BC
County Capital Regional District
Area Ml Mill Bay
Direction Southwest
Rooms
Other Rooms Workshop
Basement Crawl Space, Partial, Unfinished, Walk-Out Access
Main Level Bedrooms 2
Kitchen 1
Interior
Interior Features Dining/Living Combo, French Doors, Soaker Tub, Workshop
Heating Electric, Forced Air, Heat Pump
Cooling Air Conditioning
Flooring Carpet, Tile, Wood
Fireplaces Number 1
Fireplaces Type Gas, Living Room
Equipment Central Vacuum Roughed-In
Fireplace 1
Window Features Blinds,Vinyl Frames
Appliance Dishwasher, F/S/W/D
Laundry In House
Exterior
Exterior Feature Balcony/Patio, Fencing: Full, Sprinkler System, Water Feature
Garage Spaces 2.0
Utilities Available Cable To Lot, Compost, Electricity Available, Electricity To Lot, Garbage, Phone To Lot, Recycling
Amenities Available Street Lighting
Roof Type Fibreglass Shingle
Handicap Access Ground Level Main Floor, Primary Bedroom on Main
Parking Type Attached, Garage Double
Total Parking Spaces 2
Building
Lot Description Adult-Oriented Neighbourhood, Easy Access, Family-Oriented Neighbourhood, Landscaped, Level, Private, Rectangular Lot
Building Description Cement Fibre, Rancher
Faces Southwest
Foundation Poured Concrete, Slab
Sewer Sewer To Lot
Water Cooperative
Architectural Style Arts & Crafts, Character
Structure Type Cement Fibre
Others
HOA Fee Include Sewer
Tax ID 027-576-019
Ownership Freehold/Strata
Pets Description Aquariums, Birds, Caged Mammals, Cats, Dogs
Read Less
Want to know what your home might be worth? Contact us for a FREE valuation!

Our team is ready to help you sell your home for the highest possible price ASAP
Bought with Royal LePage Coast Capital - Sooke






