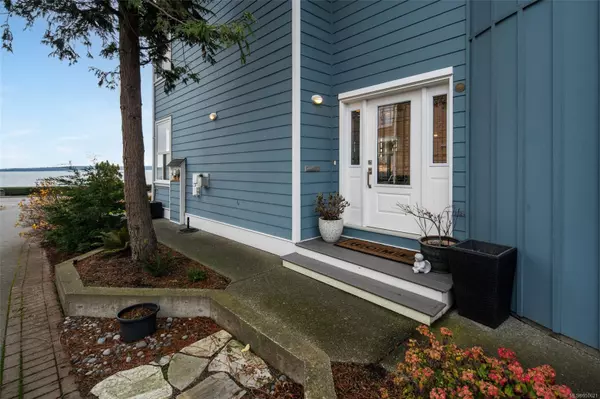$1,425,000
$1,430,000
0.3%For more information regarding the value of a property, please contact us for a free consultation.
9492 Lochside Dr Sidney, BC V8L 1N8
3 Beds
3 Baths
2,088 SqFt
Key Details
Sold Price $1,425,000
Property Type Multi-Family
Sub Type Half Duplex
Listing Status Sold
Purchase Type For Sale
Square Footage 2,088 sqft
Price per Sqft $682
MLS Listing ID 950621
Sold Date 05/02/24
Style Duplex Side/Side
Bedrooms 3
Rental Info Unrestricted
Year Built 2002
Annual Tax Amount $5,371
Tax Year 2023
Lot Size 3,920 Sqft
Acres 0.09
Property Description
Set along Sidney’s Waterfront Walkway sits the perfect coastal retreat. Blending comfort, luxury, and breathtaking views, this 3-Bed/3-Bath, 2088-sqft. duplex offers an elevated take on oceanfront living. The home, with its 9-ft. ceilings, panoramic windows, and open floorplan, is bright, airy, and full of natural light. Neutral colors, crown moulding, and wide-plank oak flooring add to the serene feel. A spacious, open-concept kitchen – complete with new cabinetry, stainless steel appliances, and granite countertops – sits open to the dining and living areas, all of which overlook the unobstructed ocean views. The home offers elevated upgrades throughout, including a natural gas fireplace, hot water on demand, and custom window coverings. Outdoors offers a private, fenced rear yard and patio with western exposure, as well as a garage and additional parking stall. Located just steps from the beach and a leisurely stroll to downtown Sidney.
Location
State BC
County Capital Regional District
Area Si Sidney South-East
Direction East
Rooms
Basement Crawl Space
Kitchen 1
Interior
Interior Features Closet Organizer, Dining/Living Combo, Soaker Tub, Winding Staircase
Heating Baseboard, Electric
Cooling None
Flooring Hardwood, Tile
Fireplaces Number 1
Fireplaces Type Gas, Living Room
Fireplace 1
Window Features Blinds,Skylight(s),Vinyl Frames
Appliance Dishwasher, Dryer, Oven/Range Electric, Range Hood, Refrigerator, Washer
Laundry In House
Exterior
Exterior Feature Balcony, Balcony/Deck, Balcony/Patio, Fenced, Fencing: Full, Garden
Garage Spaces 1.0
View Y/N 1
View Mountain(s), Ocean
Roof Type Asphalt Shingle
Handicap Access Ground Level Main Floor
Parking Type Additional, Detached, Garage
Total Parking Spaces 2
Building
Lot Description Landscaped, Marina Nearby, Recreation Nearby, Shopping Nearby, Southern Exposure
Building Description Cement Fibre,Insulation: Ceiling,Insulation: Walls, Duplex Side/Side
Faces East
Story 2
Foundation Poured Concrete
Sewer Sewer Connected
Water Municipal
Structure Type Cement Fibre,Insulation: Ceiling,Insulation: Walls
Others
Tax ID 025-510-266
Ownership Freehold/Strata
Pets Description Aquariums, Birds, Caged Mammals, Cats, Dogs
Read Less
Want to know what your home might be worth? Contact us for a FREE valuation!

Our team is ready to help you sell your home for the highest possible price ASAP
Bought with Royal LePage Coast Capital - Chatterton






