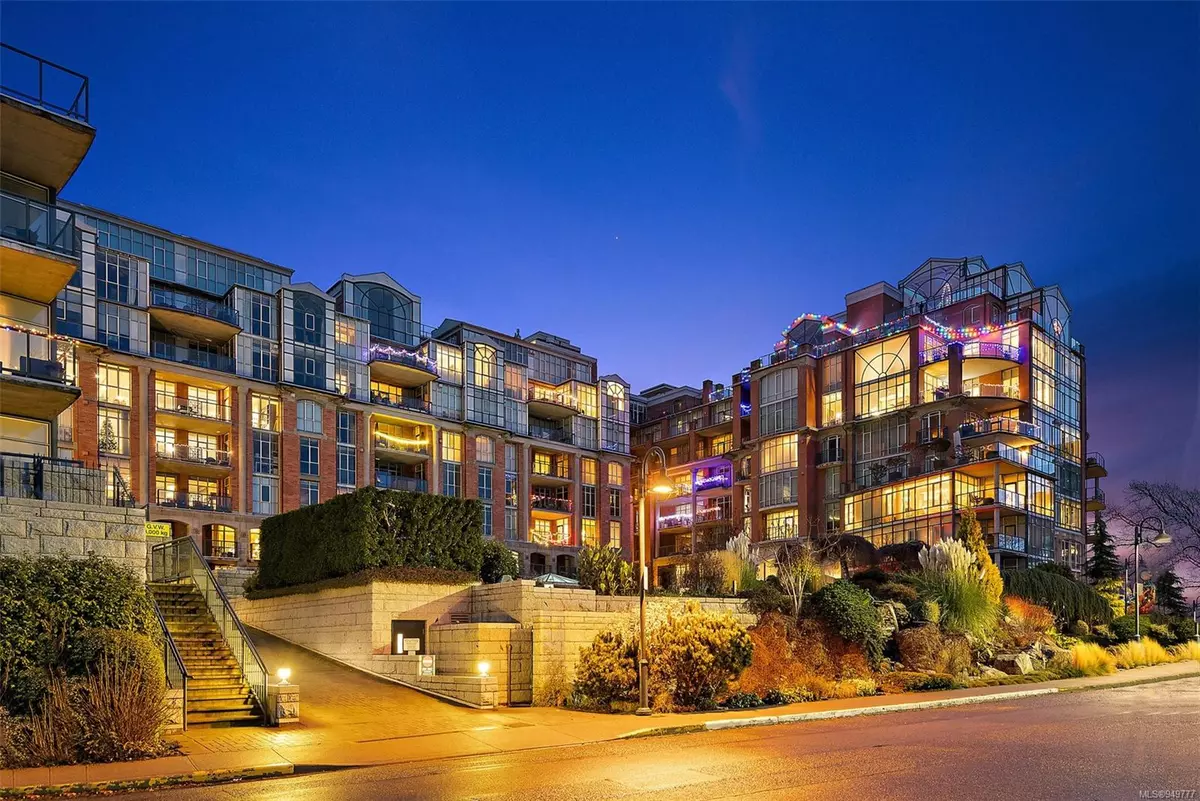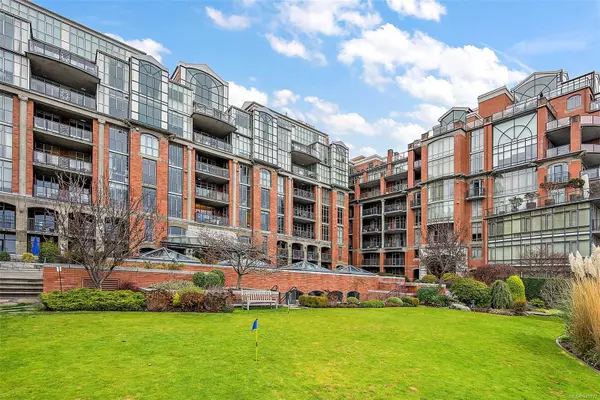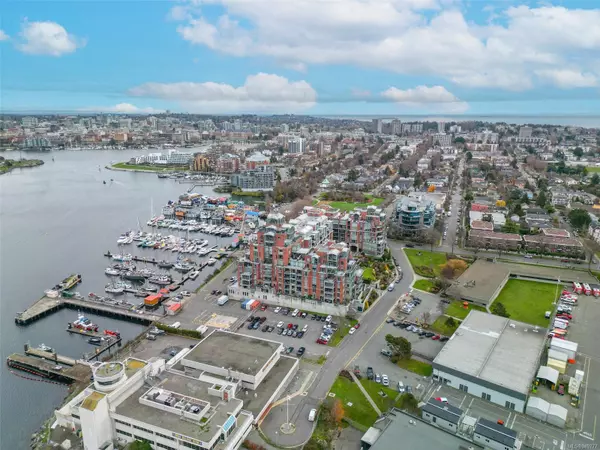$985,000
$999,000
1.4%For more information regarding the value of a property, please contact us for a free consultation.
21 Dallas Rd #708 Victoria, BC V8V 4Z9
2 Beds
2 Baths
1,059 SqFt
Key Details
Sold Price $985,000
Property Type Condo
Sub Type Condo Apartment
Listing Status Sold
Purchase Type For Sale
Square Footage 1,059 sqft
Price per Sqft $930
MLS Listing ID 949777
Sold Date 05/02/24
Style Condo
Bedrooms 2
HOA Fees $1,067/mo
Rental Info Unrestricted
Year Built 2000
Annual Tax Amount $3,988
Tax Year 2023
Lot Size 1,306 Sqft
Acres 0.03
Property Description
Great value at Shoal Point! This unique 2 bed 2 bath unit was one of the first purchased after development in 2000, meaning the original owner secured two great parking stalls, one of them conveniently located next to the West elevators on level B. This unit also comes with one storage locker and an additional, massive storage room on P1 Level. Enjoy the breathtaking views of the Harbour, Sooke Hills, & The Olympic Mountains in Washington from the expansive West facing balcony, the perfect place to taking in Victoria's beautiful sunsets. The primary bedroom offers a balcony, two closets, and ensuite bathroom. This unit has been kept in immaculate condition and has a spacious living room, in-suite laundry, and a BONUS office/den space off the kitchen. An EV charger has been paid for and will be installed early in 2024 for the exclusive use of the unit. Ideally located just steps from Fishermans Wharf, Downtown Victoria, and the Breakwater at Ogden Point.
Location
State BC
County Capital Regional District
Area Vi James Bay
Direction West
Rooms
Main Level Bedrooms 2
Kitchen 1
Interior
Interior Features Controlled Entry, Eating Area, Soaker Tub, Storage
Heating Baseboard, Electric, Natural Gas
Cooling None
Flooring Carpet, Hardwood, Tile
Fireplaces Number 1
Fireplaces Type Gas, Living Room
Fireplace 1
Window Features Insulated Windows,Window Coverings
Appliance Built-in Range, Dishwasher, Dryer, Garburator, Oven Built-In, Oven/Range Electric, Oven/Range Gas, Refrigerator, Washer
Laundry In Unit
Exterior
Exterior Feature Balcony/Patio
Amenities Available Bike Storage, Common Area, Elevator(s), Fitness Centre, Guest Suite, Kayak Storage, Meeting Room, Pool: Indoor, Recreation Facilities, Recreation Room, Sauna, Secured Entry, Spa/Hot Tub, Storage Unit, Street Lighting, Workshop Area, Other
Waterfront 1
Waterfront Description Ocean
View Y/N 1
View City, Mountain(s), Ocean
Roof Type Other
Handicap Access No Step Entrance, Wheelchair Friendly
Parking Type Underground
Total Parking Spaces 2
Building
Building Description Brick,Concrete,Insulation: Ceiling,Insulation: Walls,Steel and Concrete,Stone, Condo
Faces West
Story 13
Foundation Poured Concrete
Sewer Sewer Connected
Water Municipal
Structure Type Brick,Concrete,Insulation: Ceiling,Insulation: Walls,Steel and Concrete,Stone
Others
HOA Fee Include Caretaker,Concierge,Garbage Removal,Gas,Hot Water,Insurance,Maintenance Grounds,Property Management,Water
Tax ID 024-860-433
Ownership Freehold/Strata
Pets Description Aquariums, Birds, Caged Mammals, Cats, Dogs, Number Limit, Size Limit
Read Less
Want to know what your home might be worth? Contact us for a FREE valuation!

Our team is ready to help you sell your home for the highest possible price ASAP
Bought with RE/MAX Generation






