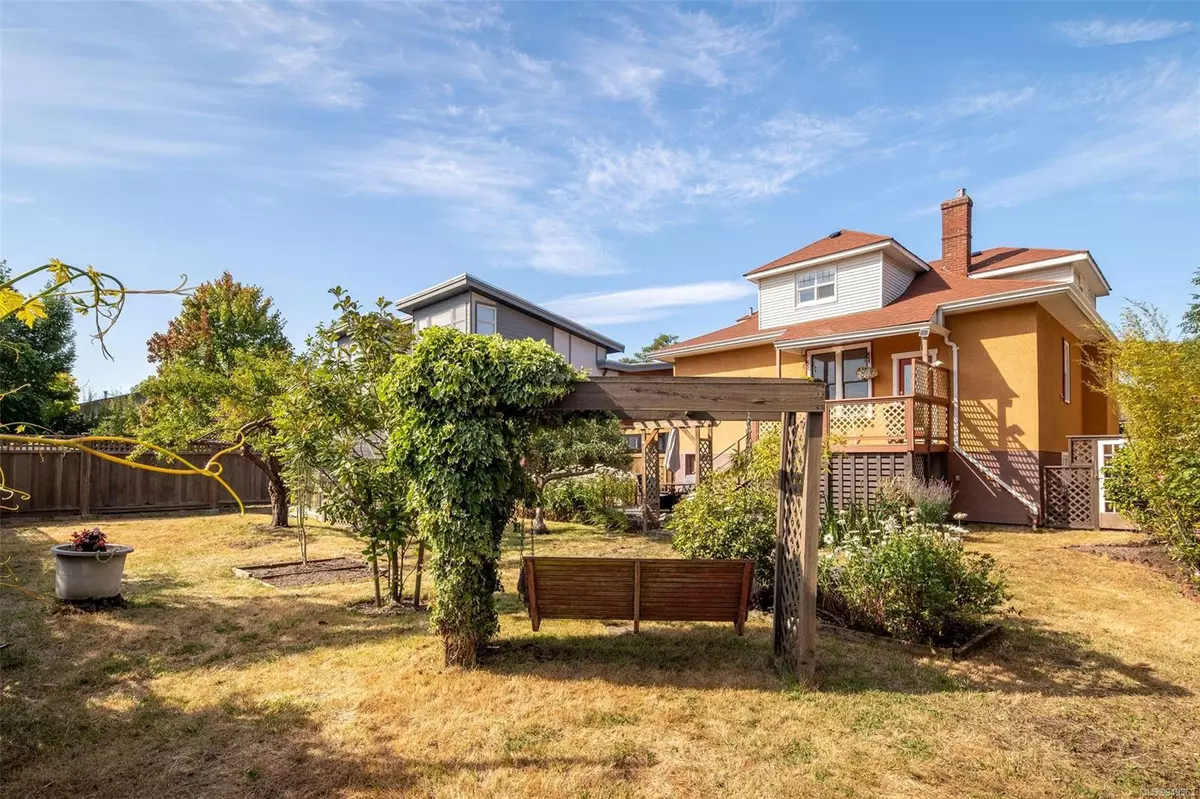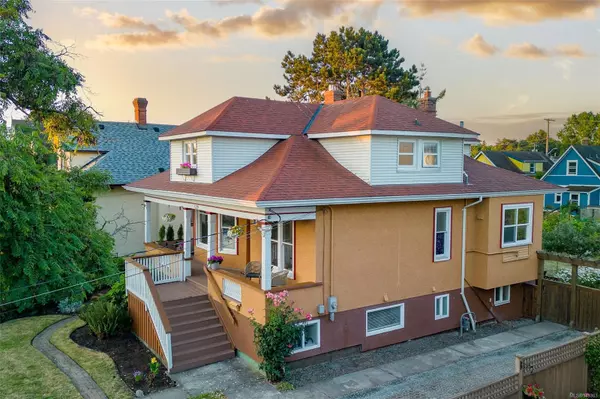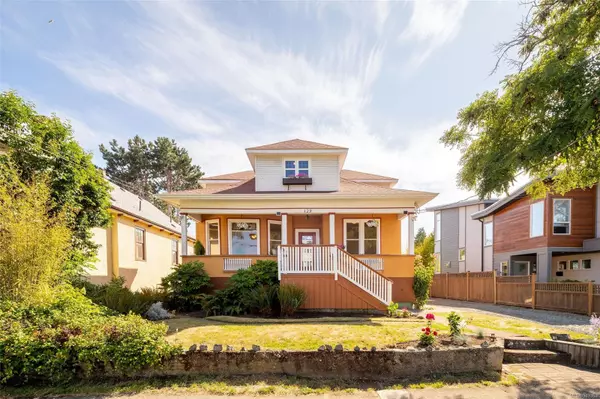$1,499,000
$1,499,900
0.1%For more information regarding the value of a property, please contact us for a free consultation.
129 Ontario St Victoria, BC V8V 1M8
6 Beds
3 Baths
2,969 SqFt
Key Details
Sold Price $1,499,000
Property Type Single Family Home
Sub Type Single Family Detached
Listing Status Sold
Purchase Type For Sale
Square Footage 2,969 sqft
Price per Sqft $504
MLS Listing ID 949363
Sold Date 05/02/24
Style Main Level Entry with Upper Level(s)
Bedrooms 6
Rental Info Unrestricted
Year Built 1911
Annual Tax Amount $6,683
Tax Year 2023
Lot Size 7,405 Sqft
Acres 0.17
Lot Dimensions 60 ft wide x 120 ft deep
Property Description
James Bay! This lovingly maintained 3 level home with a legal garden level income producing suite is situated on an expansive double wide 60x120 lot and has a wonderfully SUNNY SOUTH FACING BACKYARD. The upper main home has 2 levels with a RARE WHOPPING 4 bedrooms and 2 baths! Enjoy the extra spacious living, dining room, kitchen w/ office with lofty 11ft ceilings. Below, 2/3rd’s of the garden level has an efficiently laid out 2 bed/1 bath suite, the remaining is a handy storage and laundry for the main home. What makes this home special? No tall buildings looking in on you! Quiet street! Friendly neighbourhood! Home is privately perched away from the street! Supersized backyard! Gardens galore! YOU BENEFIT from the future development potential! The home is located only a few blocks to the Breakwater, Fisherman's Wharf and Macdonald Park is right around the corner.
Location
State BC
County Capital Regional District
Area Vi James Bay
Direction North
Rooms
Basement Finished, Full, Partially Finished, Walk-Out Access, With Windows
Main Level Bedrooms 1
Kitchen 2
Interior
Interior Features Breakfast Nook, Dining Room, Eating Area
Heating Forced Air, Natural Gas
Cooling None
Flooring Carpet, Linoleum, Wood
Fireplaces Number 1
Fireplaces Type Living Room
Fireplace 1
Window Features Blinds,Stained/Leaded Glass
Laundry In Unit
Exterior
Exterior Feature Balcony/Patio, Fencing: Partial
Roof Type Asphalt Shingle
Parking Type Driveway
Total Parking Spaces 4
Building
Lot Description Cleared, Level, Private, Rectangular Lot, Serviced, Wooded Lot
Building Description Stucco, Main Level Entry with Upper Level(s)
Faces North
Foundation Poured Concrete
Sewer Sewer To Lot
Water Municipal
Architectural Style Character
Additional Building Exists
Structure Type Stucco
Others
Tax ID 008-183-775
Ownership Freehold
Pets Description Aquariums, Birds, Caged Mammals, Cats, Dogs
Read Less
Want to know what your home might be worth? Contact us for a FREE valuation!

Our team is ready to help you sell your home for the highest possible price ASAP
Bought with Coldwell Banker Oceanside Real Estate






